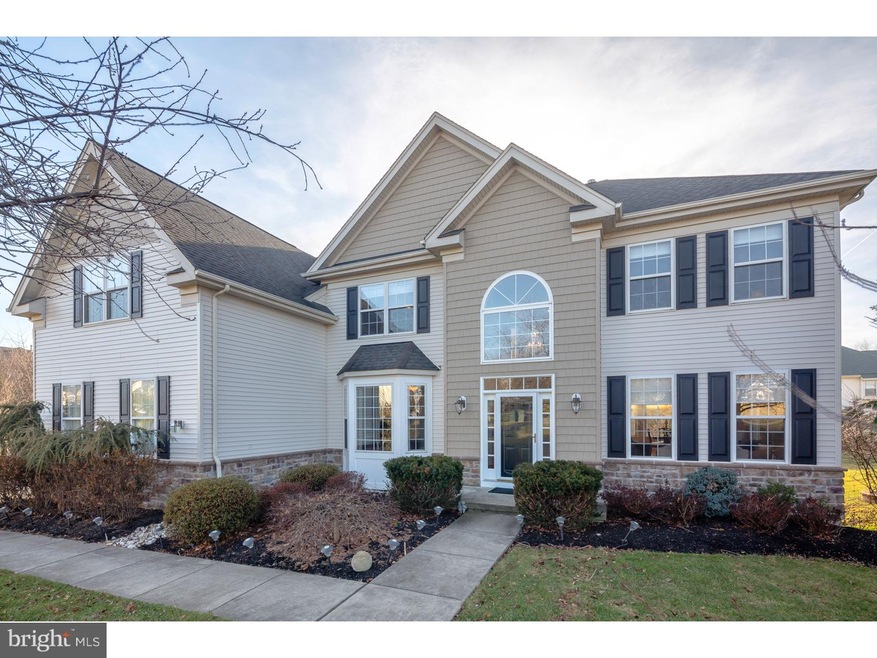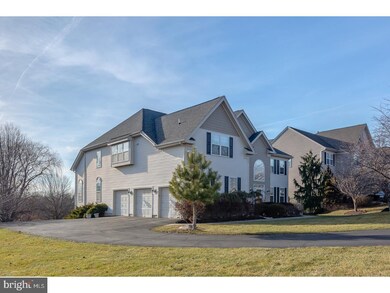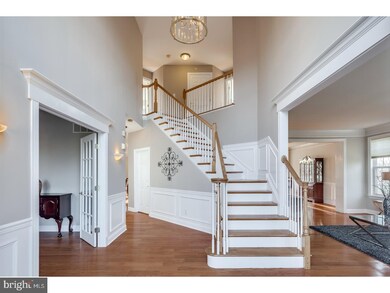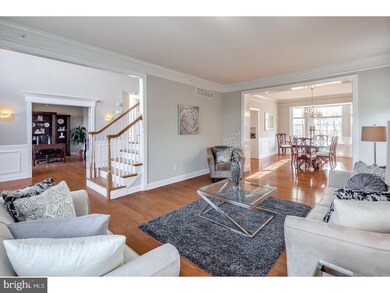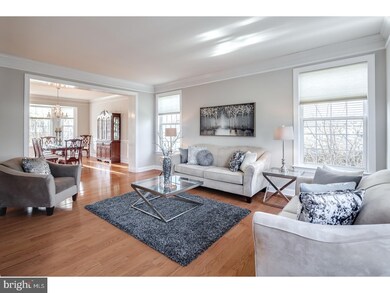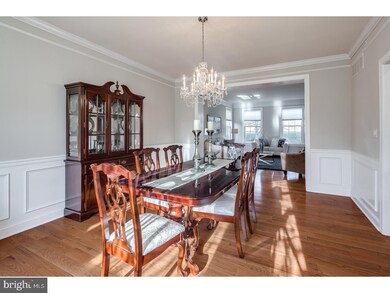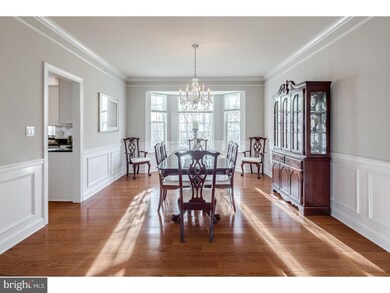
2218 Nottinghamshire Rd Furlong, PA 18925
Estimated Value: $1,044,603 - $1,148,000
Highlights
- Colonial Architecture
- Deck
- Built-In Double Oven
- Bridge Valley Elementary School Rated A
- Wood Flooring
- Skylights
About This Home
As of March 2018Welcome to this Stunning 4 bedroom , 3.1 bathroom Preston Grand Home located on one of the largest premium lots in Devonshire Estates, ideally located directly across from the playground! Brand new front exterior! This exceptional Home has been newly painted and has gleaming new hardwood floors throughout the entire first floor and upper hallway. The home boasts a gourmet kitchen with granite countertops, new double oven, and a new stove with new range hood that exits outside. There is a separate breakfast area adjacent to a Sun Drenched Morning Room that exits to a large rear deck. The dramatic two story family room has a floor to ceiling gas stone fireplace, vaulted ceiling and a rear staircase. The living and dining areas, with decorative moldings, have a lovely flow that is great for entertaining family and friends. French glass doors lead to the study which completes the main level of this most elegant home. The Master Bedroom Suite, with brand new carpet, includes a spacious sitting room, a walk-in closet, Jacuzzi whirlpool tub and a separate shower. There is a princess suite with full bath. Two additional bedrooms with Jack and Jill bathroom complete the upper level. Relax or entertain in the spacious finished walkout basement with daylight windows which exits to a EP Henry patio and fenced yard. A MUST SEE!!!
Last Agent to Sell the Property
Coldwell Banker Hearthside-Lahaska License #RS316794 Listed on: 02/15/2018

Home Details
Home Type
- Single Family
Est. Annual Taxes
- $9,562
Year Built
- Built in 2001
Lot Details
- 0.63 Acre Lot
- Lot Dimensions are 100x100
- Property is zoned AG
HOA Fees
- $62 Monthly HOA Fees
Parking
- 3 Car Attached Garage
- 3 Open Parking Spaces
Home Design
- Colonial Architecture
- Stone Siding
- Vinyl Siding
Interior Spaces
- 4,522 Sq Ft Home
- Property has 2 Levels
- Ceiling height of 9 feet or more
- Ceiling Fan
- Skylights
- Stone Fireplace
- Gas Fireplace
- Family Room
- Living Room
- Dining Room
- Basement Fills Entire Space Under The House
Kitchen
- Butlers Pantry
- Built-In Double Oven
- Cooktop
- Dishwasher
- Kitchen Island
- Disposal
Flooring
- Wood
- Wall to Wall Carpet
Bedrooms and Bathrooms
- 4 Bedrooms
- En-Suite Primary Bedroom
- En-Suite Bathroom
- 3.5 Bathrooms
Laundry
- Laundry Room
- Laundry on main level
Outdoor Features
- Deck
Schools
- Bridge Valley Elementary School
- Holicong Middle School
- Central Bucks High School East
Utilities
- Forced Air Heating and Cooling System
- Heating System Uses Gas
- Natural Gas Water Heater
Listing and Financial Details
- Tax Lot 013
- Assessor Parcel Number 06-065-013
Community Details
Overview
- Association fees include common area maintenance
- Built by ORLEANS
- Devonshire Estates Subdivision
Recreation
- Community Playground
Ownership History
Purchase Details
Home Financials for this Owner
Home Financials are based on the most recent Mortgage that was taken out on this home.Purchase Details
Home Financials for this Owner
Home Financials are based on the most recent Mortgage that was taken out on this home.Purchase Details
Home Financials for this Owner
Home Financials are based on the most recent Mortgage that was taken out on this home.Similar Homes in Furlong, PA
Home Values in the Area
Average Home Value in this Area
Purchase History
| Date | Buyer | Sale Price | Title Company |
|---|---|---|---|
| White Bruce | $695,000 | Mid Atlantic Regional Abstra | |
| Zhang Mingliang | $650,000 | None Available | |
| Peterson Scott H | $444,050 | -- |
Mortgage History
| Date | Status | Borrower | Loan Amount |
|---|---|---|---|
| Open | White Bruce | $532,000 | |
| Closed | White Bruce | $545,000 | |
| Closed | White Bruce | $556,000 | |
| Previous Owner | Zhang Mingliang | $315,000 | |
| Previous Owner | Zhang Mingliang | $300,000 | |
| Previous Owner | Peterson Scott H | $190,000 |
Property History
| Date | Event | Price | Change | Sq Ft Price |
|---|---|---|---|---|
| 03/27/2018 03/27/18 | Sold | $695,000 | -2.8% | $154 / Sq Ft |
| 02/15/2018 02/15/18 | For Sale | $715,000 | -- | $158 / Sq Ft |
Tax History Compared to Growth
Tax History
| Year | Tax Paid | Tax Assessment Tax Assessment Total Assessment is a certain percentage of the fair market value that is determined by local assessors to be the total taxable value of land and additions on the property. | Land | Improvement |
|---|---|---|---|---|
| 2024 | $10,290 | $63,200 | $14,400 | $48,800 |
| 2023 | $9,822 | $63,200 | $14,400 | $48,800 |
| 2022 | $9,822 | $63,200 | $14,400 | $48,800 |
| 2021 | $9,704 | $63,200 | $14,400 | $48,800 |
| 2020 | $9,704 | $63,200 | $14,400 | $48,800 |
| 2019 | $9,641 | $63,200 | $14,400 | $48,800 |
| 2018 | $9,641 | $63,200 | $14,400 | $48,800 |
| 2017 | $9,562 | $63,200 | $14,400 | $48,800 |
| 2016 | $9,657 | $63,200 | $14,400 | $48,800 |
| 2015 | -- | $63,200 | $14,400 | $48,800 |
| 2014 | -- | $63,200 | $14,400 | $48,800 |
Agents Affiliated with this Home
-
Sheila Jones-Wilson

Seller's Agent in 2018
Sheila Jones-Wilson
Coldwell Banker Hearthside-Lahaska
(215) 794-8589
30 in this area
81 Total Sales
-
Chad Blankenbiller

Buyer's Agent in 2018
Chad Blankenbiller
Keller Williams Real Estate-Doylestown
(215) 589-8080
16 in this area
98 Total Sales
Map
Source: Bright MLS
MLS Number: 1000156630
APN: 06-065-013
- 3341 Hertfordshire Rd
- 2209 Swamp Rd
- 2056 Derbyshire Rd
- 3267 Brookside Dr
- 3264 Brookside Dr
- 3194 Brookside Dr
- 3257 Edison Furlong Rd
- 20 Turkey Ln
- 3073 Dorchester St E Unit 97
- 3040 Dorchester St E Unit 81
- 2187 Sugar Bottom Rd
- 37 Valley Dr
- 2270 Hedgerow Ln
- 0 Old York Rd Unit PABU2081846
- 77 Turkey Ln
- 2146 Sugar Maple Ln
- 1818 Lower Mountain Rd
- 1948 Forest Grove Rd
- 138 Rogers Rd
- lot #3 next to 3739 York Rd
- 2218 Nottinghamshire Rd
- 2234 Nottinghamshire Rd
- 2210 Nottinghamshire Rd
- 2250 Nottinghamshire Rd
- 2173 Lincolnshire Rd
- 2181 Lincolnshire Rd
- 2189 Lincolnshire Rd
- 2208 Derbyshire Rd
- 2165 Lincolnshire Rd
- 2236 Staffordshire Rd
- 2196 Derbyshire Rd
- 2197 Lincolnshire Rd
- 2186 Derbyshire Rd
- 2160 Lincolnshire Rd
- 2157 Lincolnshire Rd
- 2240 Staffordshire Rd
- 2205 Lincolnshire Rd
- 2213 Derbyshire Rd
- 2205 Derbyshire Rd
- 3302 Lancashire Rd
