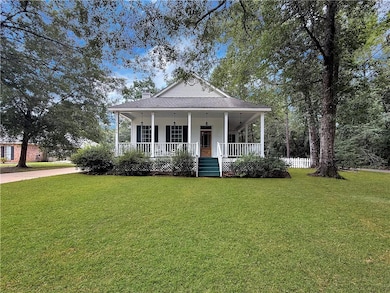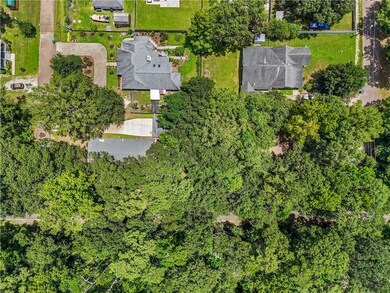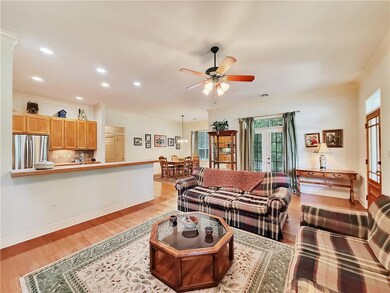
22196 7th St Abita Springs, LA 70420
Estimated payment $2,127/month
Highlights
- Granite Countertops
- Screened Porch
- Stainless Steel Appliances
- Abita Springs Elementary School Rated A-
- Cottage
- Oversized Lot
About This Home
Southern Living Dream in Abita Springs!
Discover this enchanting Southern Cottage, a meticulously kept "forever home" built in 1999 and cherished by its original owners. Nestled on a generous double lot within Abita Springs city limits, this property offers unparalleled charm and space.
Step onto the expansive front porch, your serene retreat for morning coffees or afternoon swings, boasting views and direct access to the Tammany Trace – your backyard literally touches this iconic trail! A shallow ditch provides a natural boundary to your direct gateway for biking or strolling.
Enjoy peace of mind with a brand-new roof (2020) and a highly desirable Flood Zone X location.
Beyond your tranquil haven, the vibrant Abita Springs community awaits. Walk or bike to the Trailhead & Park, Sunday Farmers Market, Abita Mystery House, or Abita Brewing Company. This isn't just a house; it's a lifestyle, blending small-town charm with endless outdoor adventure. Come find your forever home!
Listing Agent
Keller Williams NOLA Northlake License #NOM:995712390 Listed on: 07/23/2025

Home Details
Home Type
- Single Family
Est. Annual Taxes
- $1,281
Year Built
- Built in 2020
Lot Details
- 0.61 Acre Lot
- Lot Dimensions are 90x300x89x301
- Property is Fully Fenced
- Vinyl Fence
- Chain Link Fence
- Oversized Lot
- Property is in excellent condition
Home Design
- Cottage
- Raised Foundation
- Shingle Roof
- Vinyl Siding
Interior Spaces
- 1,669 Sq Ft Home
- 1-Story Property
- Ceiling Fan
- Gas Fireplace
- Window Screens
- Screened Porch
Kitchen
- Oven or Range
- Microwave
- Dishwasher
- Stainless Steel Appliances
- Granite Countertops
- Disposal
Bedrooms and Bathrooms
- 3 Bedrooms
- 2 Full Bathrooms
Home Security
- Carbon Monoxide Detectors
- Fire and Smoke Detector
Parking
- 2 Car Detached Garage
- Garage Door Opener
Utilities
- Central Heating and Cooling System
- Internet Available
Additional Features
- Patio
- Outside City Limits
Community Details
- Bossier City Subdivision
Listing and Financial Details
- Assessor Parcel Number 63039
Map
Home Values in the Area
Average Home Value in this Area
Tax History
| Year | Tax Paid | Tax Assessment Tax Assessment Total Assessment is a certain percentage of the fair market value that is determined by local assessors to be the total taxable value of land and additions on the property. | Land | Improvement |
|---|---|---|---|---|
| 2024 | $1,281 | $18,400 | $4,550 | $13,850 |
| 2023 | $1,281 | $15,550 | $1,700 | $13,850 |
| 2022 | $137,831 | $15,550 | $1,700 | $13,850 |
| 2021 | $1,361 | $15,550 | $1,700 | $13,850 |
| 2020 | $1,364 | $15,550 | $1,700 | $13,850 |
| 2019 | $2,523 | $15,550 | $1,700 | $13,850 |
| 2018 | $2,525 | $15,550 | $1,700 | $13,850 |
| 2017 | $2,540 | $15,550 | $1,700 | $13,850 |
| 2016 | $2,547 | $15,550 | $1,700 | $13,850 |
| 2015 | $1,470 | $15,550 | $1,700 | $13,850 |
| 2014 | $1,458 | $15,550 | $1,700 | $13,850 |
| 2013 | -- | $15,550 | $1,700 | $13,850 |
Property History
| Date | Event | Price | Change | Sq Ft Price |
|---|---|---|---|---|
| 07/23/2025 07/23/25 | For Sale | $365,000 | -- | $219 / Sq Ft |
Similar Homes in Abita Springs, LA
Source: Gulf South Real Estate Information Network
MLS Number: 2513171
APN: 63039
- 22328 Andrew St
- 3057 Dundee Loop S
- 22369 Eads St
- 72405 59 Hwy
- 21175 Louisiana 36
- 21042 St Ann St
- 22239 Prats Rd Unit 22239 prats road
- 70188 7th St
- 70049 11th St
- 1025 Abita River Dr
- 70330 C St
- 70127 4th St
- 70467 G St
- 4053 Monarch Ln
- 70404 G St
- 70436 J St
- 72194 Formosa Dr
- 69268 Rowell St
- 19600 N 12th St
- 7 Holly Dr






