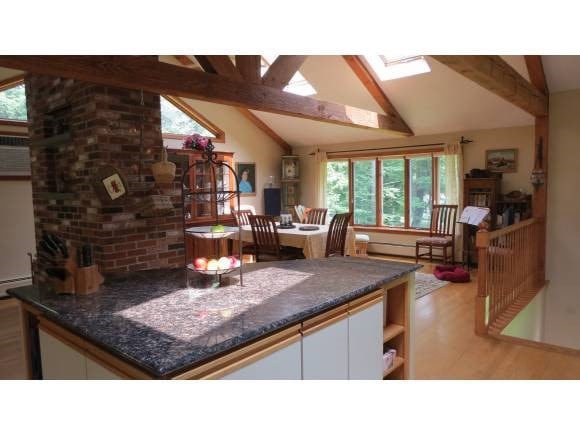
222 Long Pond Rd Danville, NH 03819
Estimated Value: $580,376 - $724,000
Highlights
- Water Views
- Deck
- Cathedral Ceiling
- Water Access
- Pond
- Wood Flooring
About This Home
As of November 2012PRICED TO MOVE **********EXTRAORDINARY Quality Built OPEN CONCEPT Raised Ranch Water views with public water/beach access across street and abundant trails from property.Pond accesses State Parks. Home features Hardwood floors throughout,Cathedral ceilings , Skylights, Anderson windows, ,large king post fur beams throughout kitchen and living room boasting with lots of natural light,space,warmth,and character .Outside deck is finely crafted from mahogany and cedar with granite steps. Abundant stone walls and well manicured yard sit on this 2 acres with perennial and berry gardens, fire pit, and adorable chicken coop. Heated garage, generator transfer switch , 36000 BTU commercial grade air conditioning wall unit and large granite counter top island in Kitchen .Only 50 minutes from Boston, 30 min to Portsmouth/Manchester �Seller Denise Bernard is a licensed Real Estate Salesperson in the State of NH
Last Agent to Sell the Property
KW Coastal and Lakes & Mountains Realty License #066247 Listed on: 05/25/2012

Last Buyer's Agent
KW Coastal and Lakes & Mountains Realty License #066247 Listed on: 05/25/2012

Home Details
Home Type
- Single Family
Est. Annual Taxes
- $7,018
Year Built
- Built in 1990
Lot Details
- 2 Acre Lot
- Landscaped
- Lot Sloped Up
Parking
- 2 Car Garage
- Heated Garage
- Gravel Driveway
Property Views
- Water Views
- Countryside Views
Home Design
- Concrete Foundation
- Wood Frame Construction
- Shingle Roof
- Clap Board Siding
- Cedar
Interior Spaces
- 1-Story Property
- Woodwork
- Cathedral Ceiling
- Ceiling Fan
- Skylights
- Fireplace
- Combination Kitchen and Dining Room
- Wood Flooring
- Fire and Smoke Detector
- Washer and Dryer Hookup
- Attic
Kitchen
- Electric Range
- Microwave
- Dishwasher
- Kitchen Island
Bedrooms and Bathrooms
- 3 Bedrooms
- En-Suite Primary Bedroom
Finished Basement
- Walk-Out Basement
- Basement Storage
- Natural lighting in basement
Outdoor Features
- Water Access
- Municipal Residents Have Water Access Only
- Pond
- Deck
Schools
- Danville Elementary School
- Timberlane Regional High Sch
Utilities
- Air Conditioning
- Baseboard Heating
- Heating System Uses Oil
- 200+ Amp Service
- Private Water Source
- Oil Water Heater
- Private Sewer
- High Speed Internet
Community Details
- Hiking Trails
Listing and Financial Details
- Tax Lot 000059
- 28% Total Tax Rate
Ownership History
Purchase Details
Home Financials for this Owner
Home Financials are based on the most recent Mortgage that was taken out on this home.Purchase Details
Similar Homes in the area
Home Values in the Area
Average Home Value in this Area
Purchase History
| Date | Buyer | Sale Price | Title Company |
|---|---|---|---|
| Loree Robert C | $281,300 | -- | |
| D&J Peoples Centennial | $279,000 | -- |
Mortgage History
| Date | Status | Borrower | Loan Amount |
|---|---|---|---|
| Previous Owner | Bernard Jeffrey P | $122,000 | |
| Previous Owner | Bernard Jeffrey P | $50,000 |
Property History
| Date | Event | Price | Change | Sq Ft Price |
|---|---|---|---|---|
| 11/05/2012 11/05/12 | Sold | $268,000 | -17.3% | $119 / Sq Ft |
| 10/18/2012 10/18/12 | Pending | -- | -- | -- |
| 05/25/2012 05/25/12 | For Sale | $324,000 | -- | $143 / Sq Ft |
Tax History Compared to Growth
Tax History
| Year | Tax Paid | Tax Assessment Tax Assessment Total Assessment is a certain percentage of the fair market value that is determined by local assessors to be the total taxable value of land and additions on the property. | Land | Improvement |
|---|---|---|---|---|
| 2024 | $8,729 | $394,800 | $128,000 | $266,800 |
| 2023 | $9,953 | $394,800 | $128,000 | $266,800 |
| 2022 | $7,742 | $394,800 | $128,000 | $266,800 |
| 2021 | $7,975 | $394,800 | $128,000 | $266,800 |
| 2020 | $7,858 | $298,800 | $87,000 | $211,800 |
| 2019 | $8,384 | $298,800 | $87,000 | $211,800 |
| 2018 | $8,348 | $298,800 | $87,000 | $211,800 |
| 2017 | $8,419 | $298,000 | $87,000 | $211,000 |
| 2016 | $7,942 | $298,000 | $87,000 | $211,000 |
| 2015 | $7,523 | $252,100 | $75,000 | $177,100 |
| 2014 | $7,475 | $252,100 | $75,000 | $177,100 |
| 2013 | $7,145 | $252,100 | $75,000 | $177,100 |
Agents Affiliated with this Home
-
Denise Bernard

Seller's Agent in 2012
Denise Bernard
KW Coastal and Lakes & Mountains Realty
(603) 770-0744
3 Total Sales
Map
Source: PrimeMLS
MLS Number: 4159597
APN: DNVL-000004-000059-E000000
- 222 Long Pond Rd
- 232 Long Pond Rd
- 223 Long Pond Rd
- 233 Long Pond Rd
- 227 Long Pond Rd
- 214 Long Pond Rd
- 221 Long Pond Rd
- 17 Meadow Lark Ln
- 235 Long Pond Rd
- 208 Long Pond Rd
- 211 Long Pond Rd
- 19 Meadow Lark Ln
- 237 Long Pond Rd
- 14 Meadow Lark Ln
- 209 Long Pond Rd
- 27 Meadow Lark Ln
- 207 Long Pond Rd
- 200 Long Pond Rd
- 245 Long Pond Rd
- 189 Pine St
