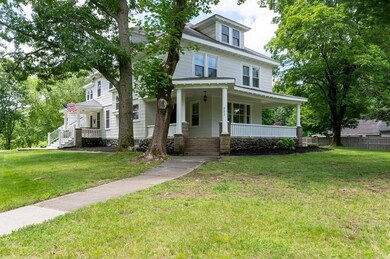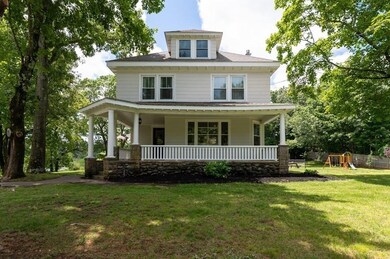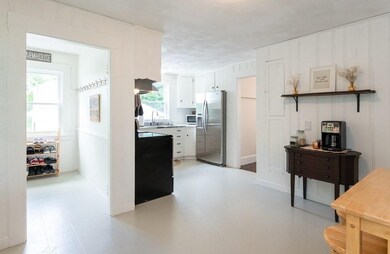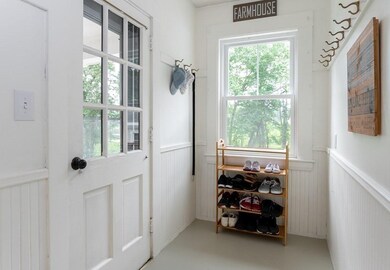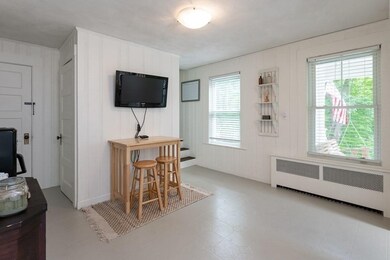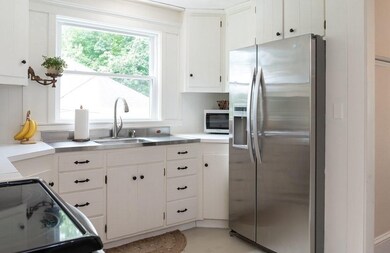
222 W Main St Georgetown, MA 01833
Highlights
- Golf Course Community
- In Ground Pool
- Waterfront
- Community Stables
- Scenic Views
- 13.37 Acre Lot
About This Home
As of August 2021If you have ever thought of moving to New Hampshire to live on a lake, but didn’t want to pay the property taxes or move so far away, have I got a place for you. This classic country estate is located on Rock Pond. It has a private dock, a pool and lots space for comfortable living. Georgetown is centrally located near shops and commuter access to Boston and the Seacoast. Come home to the Lake.
Home Details
Home Type
- Single Family
Est. Annual Taxes
- $8,326
Year Built
- Built in 1900 | Remodeled
Lot Details
- 13.37 Acre Lot
- Waterfront
- Near Conservation Area
- Stone Wall
- Irregular Lot
- Gentle Sloping Lot
- Wooded Lot
- Property is zoned R1
Parking
- 2 Car Detached Garage
- Driveway
- Open Parking
- Off-Street Parking
Home Design
- Georgian Colonial Architecture
- Antique Architecture
- Stone Foundation
- Frame Construction
- Shingle Roof
Interior Spaces
- 2,700 Sq Ft Home
- Open Floorplan
- Picture Window
- Living Room with Fireplace
- Sun or Florida Room
- Scenic Vista Views
Kitchen
- Range
- Plumbed For Ice Maker
- Dishwasher
Flooring
- Wood
- Wall to Wall Carpet
- Vinyl
Bedrooms and Bathrooms
- 4 Bedrooms
- Primary bedroom located on second floor
- Dual Closets
- Walk-In Closet
- Double Vanity
- Bathtub with Shower
- Bathtub Includes Tile Surround
Laundry
- Laundry on upper level
- Dryer
- Washer
Basement
- Basement Fills Entire Space Under The House
- Exterior Basement Entry
- Block Basement Construction
Outdoor Features
- In Ground Pool
- Bulkhead
- Deck
- Patio
- Outdoor Storage
- Porch
Location
- Property is near public transit
- Property is near schools
Schools
- Penn Brook Elementary School
- Georgetown Middle School
- Middle And High School
Utilities
- Window Unit Cooling System
- 2 Cooling Zones
- Central Heating
- 3 Heating Zones
- 220 Volts
- 200+ Amp Service
- Tankless Water Heater
- Gas Water Heater
- Private Sewer
- High Speed Internet
- Cable TV Available
Listing and Financial Details
- Tax Lot 51
- Assessor Parcel Number 1890965
Community Details
Overview
- No Home Owners Association
- Rock Pond Subdivision
Recreation
- Golf Course Community
- Park
- Community Stables
- Jogging Path
- Bike Trail
Ownership History
Purchase Details
Home Financials for this Owner
Home Financials are based on the most recent Mortgage that was taken out on this home.Similar Homes in Georgetown, MA
Home Values in the Area
Average Home Value in this Area
Purchase History
| Date | Type | Sale Price | Title Company |
|---|---|---|---|
| Quit Claim Deed | -- | None Available | |
| Quit Claim Deed | -- | None Available |
Mortgage History
| Date | Status | Loan Amount | Loan Type |
|---|---|---|---|
| Open | $200,000 | Stand Alone Refi Refinance Of Original Loan | |
| Closed | $200,000 | Stand Alone Refi Refinance Of Original Loan | |
| Previous Owner | $150,000 | Credit Line Revolving | |
| Previous Owner | $52,000 | Balloon | |
| Previous Owner | $468,000 | Stand Alone Refi Refinance Of Original Loan | |
| Previous Owner | $100,000 | Balloon | |
| Previous Owner | $437,223 | Unknown | |
| Previous Owner | $438,600 | New Conventional | |
| Previous Owner | $417,000 | New Conventional |
Property History
| Date | Event | Price | Change | Sq Ft Price |
|---|---|---|---|---|
| 08/17/2021 08/17/21 | Sold | $895,000 | +5.9% | $331 / Sq Ft |
| 07/14/2021 07/14/21 | Pending | -- | -- | -- |
| 07/07/2021 07/07/21 | For Sale | $845,000 | +65.7% | $313 / Sq Ft |
| 05/18/2015 05/18/15 | Sold | $510,000 | +2.0% | $213 / Sq Ft |
| 03/23/2015 03/23/15 | Pending | -- | -- | -- |
| 03/19/2015 03/19/15 | For Sale | $500,000 | +12.4% | $208 / Sq Ft |
| 04/26/2012 04/26/12 | Sold | $445,000 | -3.2% | $195 / Sq Ft |
| 04/13/2012 04/13/12 | Pending | -- | -- | -- |
| 01/09/2012 01/09/12 | For Sale | $459,900 | -- | $201 / Sq Ft |
Tax History Compared to Growth
Tax History
| Year | Tax Paid | Tax Assessment Tax Assessment Total Assessment is a certain percentage of the fair market value that is determined by local assessors to be the total taxable value of land and additions on the property. | Land | Improvement |
|---|---|---|---|---|
| 2025 | $12,205 | $1,103,500 | $456,700 | $646,800 |
| 2024 | $11,103 | $884,700 | $326,500 | $558,200 |
| 2023 | $11,699 | $901,300 | $326,500 | $574,800 |
| 2022 | $8,086 | $574,300 | $288,700 | $285,600 |
| 2021 | $8,326 | $524,000 | $288,700 | $235,300 |
| 2020 | $8,342 | $524,000 | $288,700 | $235,300 |
| 2019 | $8,193 | $519,200 | $283,900 | $235,300 |
| 2018 | $8,245 | $519,200 | $283,900 | $235,300 |
| 2017 | $8,124 | $501,200 | $283,900 | $217,300 |
| 2016 | $7,889 | $497,100 | $283,900 | $213,200 |
| 2015 | $6,842 | $426,800 | $230,300 | $196,500 |
| 2014 | -- | $426,800 | $230,300 | $196,500 |
Agents Affiliated with this Home
-
Frederick Mills

Seller's Agent in 2021
Frederick Mills
Churchill Properties
(978) 500-7659
2 in this area
13 Total Sales
-
Tom Mahoney
T
Buyer's Agent in 2021
Tom Mahoney
Coldwell Banker Realty
(239) 963-4223
2 in this area
78 Total Sales
-
E
Seller's Agent in 2015
Eric Towne
Tache Real Estate, Inc.
-
A
Seller's Agent in 2012
Alexandra Zega
Keller Williams Realty Evolution
Map
Source: MLS Property Information Network (MLS PIN)
MLS Number: 72860380
APN: GEOR-000006B-000000-000000-000051-000051
- 231 W Main St
- 206 W Main St Unit 1
- 206 W Main St Unit 5
- 206 W Main St Unit 3
- 206 W Main St Unit 6
- 5 Rocky Woods Rd
- 51 Bailey Ln
- 178 R King St
- 2 Dana Dr
- 7 Lakeshore Dr
- 17 Stonebridge Rd
- 55 W Main St
- 202 Center St
- 10 Londonderry Ln
- 298 Andover St
- 6 Winter St
- 20 Hillside Dr
- 4 Katie Ln
- 70 Uptack Rd
- 229 School St

