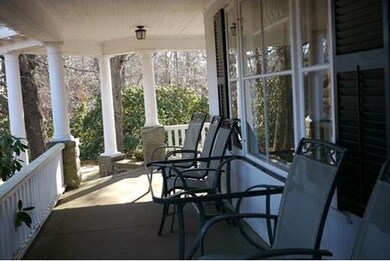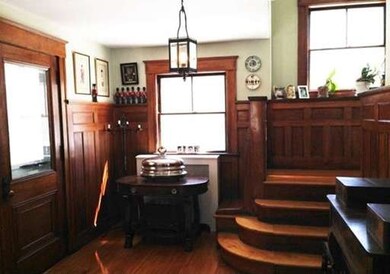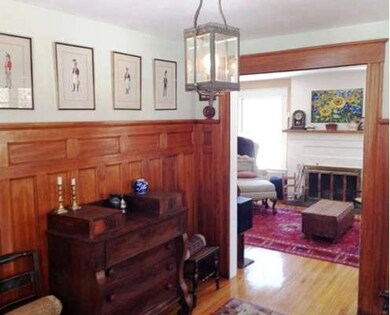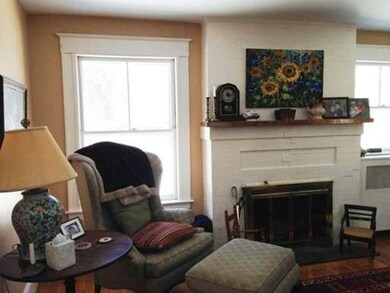
222 W Main St Georgetown, MA 01833
About This Home
As of August 2021Ready to CHANGE YOUR LIFE? Your sprawling "Pine Ridge" Estate awaits! This prominent hill-top waterfront retreat boasts classic design and style throughout open spaces full of charm. The Wrap around porch welcomes guests to the popular raised paneled foyer and fabulous open entertaining space. Grace and elegance abound in leaded-glass, original paneled foyer & multiple built-ins. 'Good morning' staircase leads to five bedrooms and second floor sleeping porch overlooking a rolling lawn to private dock AND in-ground pool. Imagine the memories you'll make here! Recent roof, gas boiler and on-demand hot water. Remodeled marble bath. Full walk-up attic with playroom adds expansion possibilities. This is truly a lifestyle opportunity! Come for the community-stay for the lifestyle: vacation every day! If you wait for the daffodils you'll miss out! Grande Opening: Sunday 12-2
Home Details
Home Type
Single Family
Est. Annual Taxes
$12,205
Year Built
1900
Lot Details
0
Listing Details
- Lot Description: Wooded, Scenic View(s)
- Special Features: None
- Property Sub Type: Detached
- Year Built: 1900
Interior Features
- Has Basement: Yes
- Fireplaces: 1
- Number of Rooms: 10
- Electric: Circuit Breakers
- Flooring: Wood, Marble
- Basement: Full, Interior Access, Bulkhead, Concrete Floor
- Bedroom 2: Second Floor, 13X11
- Bedroom 3: Second Floor, 12X12
- Bedroom 4: Second Floor, 12X11
- Bedroom 5: Second Floor, 12X9
- Bathroom #1: First Floor
- Bathroom #2: Second Floor
- Bathroom #3: Basement
- Kitchen: First Floor
- Laundry Room: Basement
- Living Room: First Floor, 28X15
- Master Bedroom: Second Floor, 15X12
- Master Bedroom Description: Flooring - Hardwood
- Dining Room: First Floor, 15X12
- Family Room: First Floor
Exterior Features
- Waterfront Property: Yes
- Construction: Frame
- Exterior Features: Porch, Porch - Enclosed, Pool - Inground, Storage Shed
- Foundation: Fieldstone
Garage/Parking
- Garage Parking: Detached
- Garage Spaces: 2
- Parking: Off-Street
- Parking Spaces: 6
Utilities
- Hot Water: Natural Gas
Ownership History
Purchase Details
Home Financials for this Owner
Home Financials are based on the most recent Mortgage that was taken out on this home.Similar Homes in Georgetown, MA
Home Values in the Area
Average Home Value in this Area
Purchase History
| Date | Type | Sale Price | Title Company |
|---|---|---|---|
| Quit Claim Deed | -- | None Available | |
| Quit Claim Deed | -- | None Available |
Mortgage History
| Date | Status | Loan Amount | Loan Type |
|---|---|---|---|
| Open | $200,000 | Stand Alone Refi Refinance Of Original Loan | |
| Closed | $200,000 | Stand Alone Refi Refinance Of Original Loan | |
| Previous Owner | $150,000 | Credit Line Revolving | |
| Previous Owner | $52,000 | Balloon | |
| Previous Owner | $468,000 | Stand Alone Refi Refinance Of Original Loan | |
| Previous Owner | $100,000 | Balloon | |
| Previous Owner | $437,223 | Unknown | |
| Previous Owner | $438,600 | New Conventional | |
| Previous Owner | $417,000 | New Conventional |
Property History
| Date | Event | Price | Change | Sq Ft Price |
|---|---|---|---|---|
| 08/17/2021 08/17/21 | Sold | $895,000 | +5.9% | $331 / Sq Ft |
| 07/14/2021 07/14/21 | Pending | -- | -- | -- |
| 07/07/2021 07/07/21 | For Sale | $845,000 | +65.7% | $313 / Sq Ft |
| 05/18/2015 05/18/15 | Sold | $510,000 | +2.0% | $213 / Sq Ft |
| 03/23/2015 03/23/15 | Pending | -- | -- | -- |
| 03/19/2015 03/19/15 | For Sale | $500,000 | +12.4% | $208 / Sq Ft |
| 04/26/2012 04/26/12 | Sold | $445,000 | -3.2% | $195 / Sq Ft |
| 04/13/2012 04/13/12 | Pending | -- | -- | -- |
| 01/09/2012 01/09/12 | For Sale | $459,900 | -- | $201 / Sq Ft |
Tax History Compared to Growth
Tax History
| Year | Tax Paid | Tax Assessment Tax Assessment Total Assessment is a certain percentage of the fair market value that is determined by local assessors to be the total taxable value of land and additions on the property. | Land | Improvement |
|---|---|---|---|---|
| 2025 | $12,205 | $1,103,500 | $456,700 | $646,800 |
| 2024 | $11,103 | $884,700 | $326,500 | $558,200 |
| 2023 | $11,699 | $901,300 | $326,500 | $574,800 |
| 2022 | $8,086 | $574,300 | $288,700 | $285,600 |
| 2021 | $8,326 | $524,000 | $288,700 | $235,300 |
| 2020 | $8,342 | $524,000 | $288,700 | $235,300 |
| 2019 | $8,193 | $519,200 | $283,900 | $235,300 |
| 2018 | $8,245 | $519,200 | $283,900 | $235,300 |
| 2017 | $8,124 | $501,200 | $283,900 | $217,300 |
| 2016 | $7,889 | $497,100 | $283,900 | $213,200 |
| 2015 | $6,842 | $426,800 | $230,300 | $196,500 |
| 2014 | -- | $426,800 | $230,300 | $196,500 |
Agents Affiliated with this Home
-
Frederick Mills

Seller's Agent in 2021
Frederick Mills
Churchill Properties
(978) 500-7659
2 in this area
13 Total Sales
-
Tom Mahoney
T
Buyer's Agent in 2021
Tom Mahoney
Coldwell Banker Realty
(239) 963-4223
2 in this area
80 Total Sales
-
Eric Towne
E
Seller's Agent in 2015
Eric Towne
Tache Real Estate, Inc.
(978) 979-9100
25 Total Sales
-
A
Seller's Agent in 2012
Alexandra Zega
Keller Williams Realty Evolution
Map
Source: MLS Property Information Network (MLS PIN)
MLS Number: 71803623
APN: GEOR-000006B-000000-000000-000051-000051
- 231 W Main St
- 206 W Main St Unit 1
- 206 W Main St Unit 5
- 206 W Main St Unit 3
- 206 W Main St Unit 6
- 5 Rocky Woods Rd
- 51 Bailey Ln
- 178 R King St
- 2 Dana Dr
- 7 Lakeshore Dr
- 17 Stonebridge Rd
- 55 W Main St
- 202 Center St
- 10 Londonderry Ln
- 298 Andover St
- 6 Winter St
- 20 Hillside Dr
- 4 Katie Ln
- 70 Uptack Rd
- 229 School St






