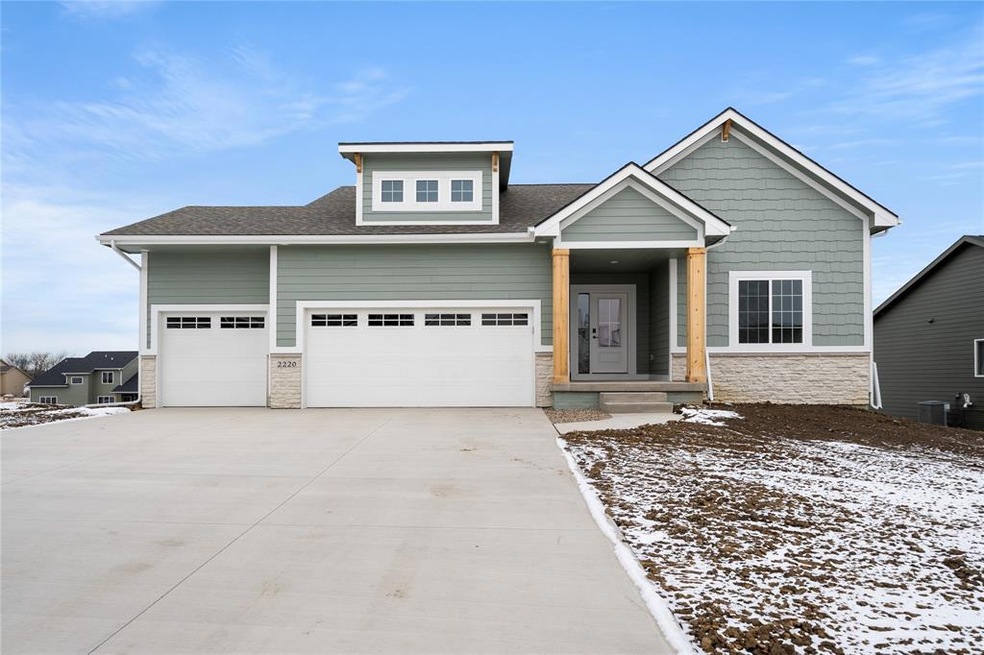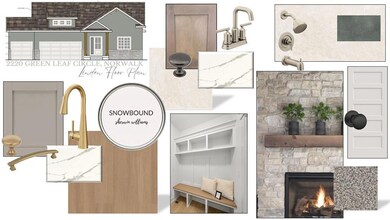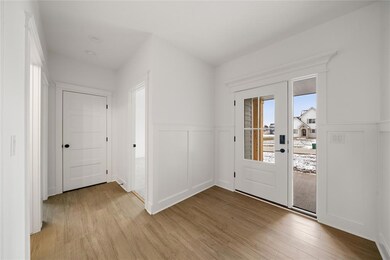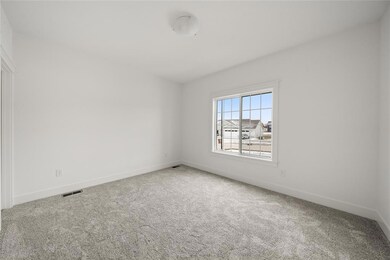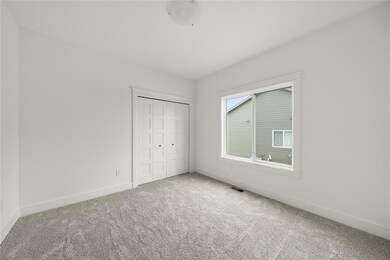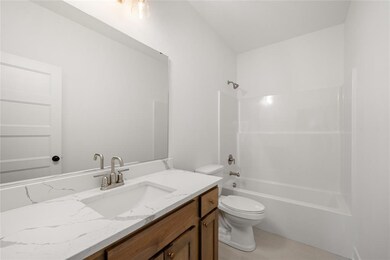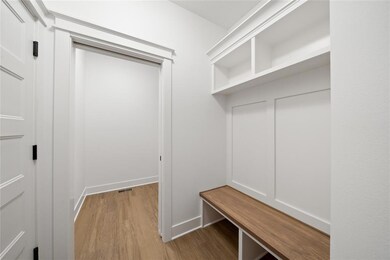
2220 Green Leaf Cir Norwalk, IA 50211
Highlights
- Home Energy Rating Service (HERS) Rated Property
- Covered Deck
- Gas Fireplace
- Ranch Style House
- Forced Air Heating and Cooling System
About This Home
As of March 2025Welcome to the stunning Linden floor plan, where modern design meets spacious comfort. With 2,788 finished square feet of thoughtfully designed living space, this home offers a seamless blend of style and functionality. The Linden boasts 4 spacious bedrooms, 3 bathrooms, and a 3-stall garage.
Come see the quality finishes you've come to expect with Sage Homes. Sleek quartz countertops, soft close doors and drawers, a large island, a gas range, and a hidden pantry are some of the features found in this well-appointed kitchen.
Other luxury upgrades include a tile master shower, custom mudroom lockers, a covered deck, and upgraded light and flooring packages. The home is HERS energy certified and carries a 1-year builder warranty.
The Linden floor plan truly encompasses the essence of modern living, combining functional design elements with stylish touches throughout. Schedule your tour today. All information obtained from seller and public records.
Home Details
Home Type
- Single Family
Est. Annual Taxes
- $8
Year Built
- Built in 2024
HOA Fees
- $17 Monthly HOA Fees
Home Design
- Ranch Style House
- Asphalt Shingled Roof
- Cement Board or Planked
Interior Spaces
- 1,842 Sq Ft Home
- Gas Fireplace
- Finished Basement
- Walk-Out Basement
Kitchen
- Stove
- Microwave
- Dishwasher
Bedrooms and Bathrooms
Parking
- 3 Car Attached Garage
- Driveway
Additional Features
- Home Energy Rating Service (HERS) Rated Property
- Covered Deck
- 0.35 Acre Lot
- Forced Air Heating and Cooling System
Community Details
- Diligent Association
- Built by Sage Homes
Listing and Financial Details
- Assessor Parcel Number 63223030390
Ownership History
Purchase Details
Home Financials for this Owner
Home Financials are based on the most recent Mortgage that was taken out on this home.Purchase Details
Home Financials for this Owner
Home Financials are based on the most recent Mortgage that was taken out on this home.Similar Homes in Norwalk, IA
Home Values in the Area
Average Home Value in this Area
Purchase History
| Date | Type | Sale Price | Title Company |
|---|---|---|---|
| Warranty Deed | $559,000 | None Listed On Document | |
| Warranty Deed | $97,000 | None Listed On Document |
Mortgage History
| Date | Status | Loan Amount | Loan Type |
|---|---|---|---|
| Open | $361,028 | New Conventional | |
| Previous Owner | $440,000 | Construction | |
| Previous Owner | $440,000 | Construction |
Property History
| Date | Event | Price | Change | Sq Ft Price |
|---|---|---|---|---|
| 03/10/2025 03/10/25 | Sold | $558,528 | -1.0% | $303 / Sq Ft |
| 01/20/2025 01/20/25 | Pending | -- | -- | -- |
| 01/09/2025 01/09/25 | For Sale | $563,905 | 0.0% | $306 / Sq Ft |
| 01/06/2025 01/06/25 | Pending | -- | -- | -- |
| 09/18/2024 09/18/24 | For Sale | $563,905 | +481.9% | $306 / Sq Ft |
| 09/04/2024 09/04/24 | Sold | $96,900 | 0.0% | -- |
| 02/13/2024 02/13/24 | Pending | -- | -- | -- |
| 12/01/2021 12/01/21 | For Sale | $96,900 | -- | -- |
Tax History Compared to Growth
Tax History
| Year | Tax Paid | Tax Assessment Tax Assessment Total Assessment is a certain percentage of the fair market value that is determined by local assessors to be the total taxable value of land and additions on the property. | Land | Improvement |
|---|---|---|---|---|
| 2024 | $8 | $400 | $400 | $0 |
| 2023 | -- | $400 | $400 | $0 |
Agents Affiliated with this Home
-
Kristina Leek

Seller's Agent in 2025
Kristina Leek
RE/MAX
(515) 639-0075
39 in this area
668 Total Sales
-
Michelle Hanson

Buyer's Agent in 2025
Michelle Hanson
RE/MAX
(515) 229-2662
5 in this area
247 Total Sales
-
Kalen Ludwig

Seller's Agent in 2024
Kalen Ludwig
Peoples Company
(515) 402-3169
90 in this area
489 Total Sales
-
Keaton Dreher

Seller Co-Listing Agent in 2024
Keaton Dreher
Peoples Company
(515) 650-1276
57 in this area
422 Total Sales
Map
Source: Des Moines Area Association of REALTORS®
MLS Number: 704222
APN: 63223030390
- 2228 Green Leaf Cir
- 2269 Green Leaf Cir
- 2263 Green Leaf Cir
- 2240 Green Leaf Cir
- 719 Kitterman Cir
- 709 Kitterman Cir
- 730 Kitterman Cir
- 805 Linden Dr
- 2313 Green Leaf Cir
- 2334 Green Leaf Cir
- 2331 Green Leaf Cir
- 201 Elm Ave
- 725 Dogwood Ln
- 0000 N Ave & 28 Hwy
- 224 Elm Ave
- 405 Aspen Dr
- 920 Spruce Ave
- 924 Spruce Ave
- 1000 Spruce Ave
- 916 Spruce Ave
