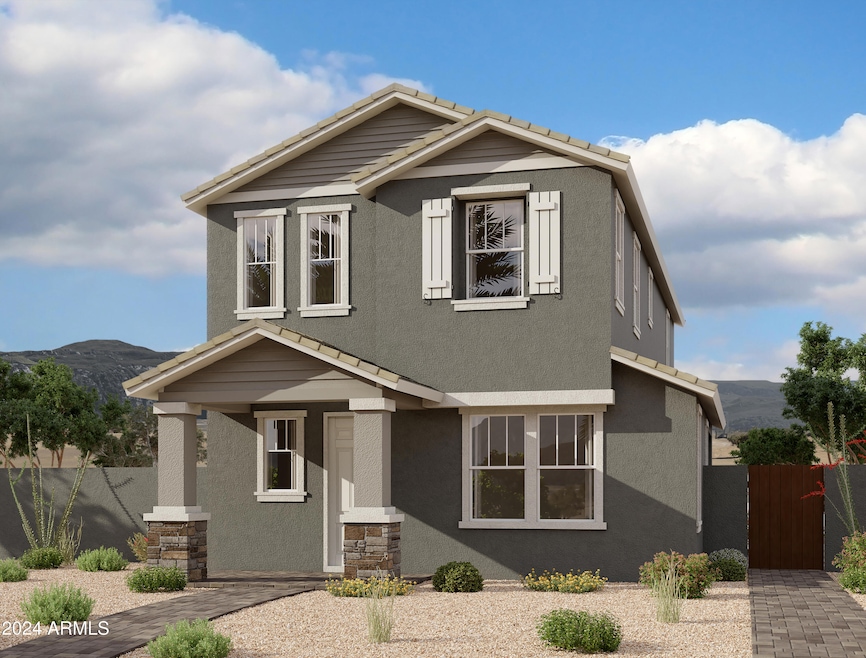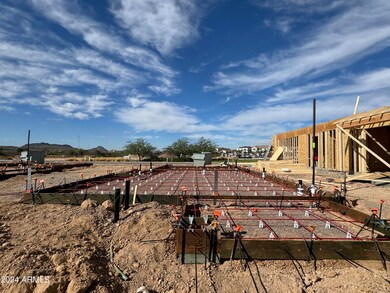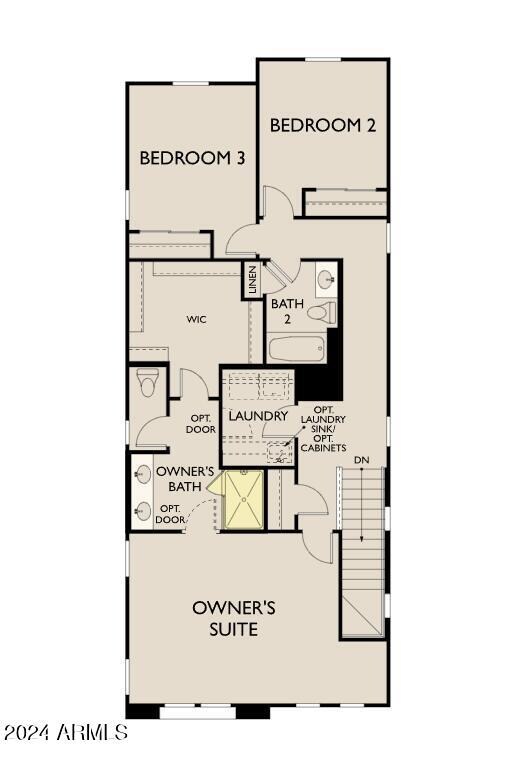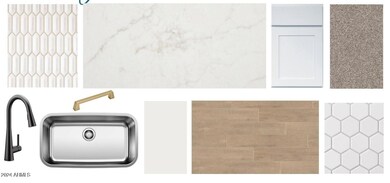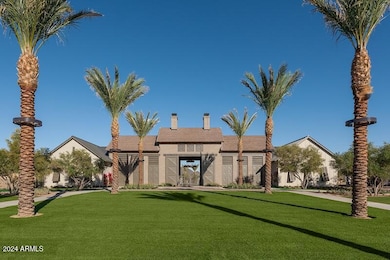
2220 W Chisum Trail Phoenix, AZ 85085
Norterra NeighborhoodHighlights
- Private Yard
- Heated Community Pool
- Eat-In Kitchen
- Union Park School Rated A
- Covered Patio or Porch
- Double Pane Windows
About This Home
As of April 2025Located across from Heirloom Park, welcome to this beautifully designed Papago plan, offering 1,846 square feet of luxurious living space. With its charming Craftsman exterior elevation and inviting covered entry paved with elegant pavers, this home is designed for both style and comfort. The heart of this home is the stunning kitchen, featuring stainless steel GE Cafe appliances which compliment the white painted shaker cabinetry on perimeter and on the kitchen island. All is accented by stylish champagne bronze cabinet hardware which perfectly complements the 42'' upper cabinets and 3'' crown molding. Enjoy the beauty of Hana Sky colored Della Terra Pilar countertops, and a contemporary white mosaic backsplash. The large single basin stainless steel sink, paired with a Moen Align matte black kitchen faucet, adds both functionality and style. Retreat to the luxurious bathrooms featuring white painted shaker cabinets, white cultured marble countertops with rectangular sinks and Moen Gibson matte black premium 8" widespread faucets. Upgraded Meridian brass vanity lights illuminate your space. The Dal Tile Vicinity 6x36" Natural wood look tile flows seamlessly throughout the downstairs and into bath 2 and the laundry room upstairs. The primary bathroom showcases exquisite Paros Whie Hex 14x16" tile, providing a spa-like experience. Upstairs, a tasteful paint grade mission stair rail and is complimented by plush Shaw Kennfield carpet in the shade Ecru adding warmth and comfort, all trimmed with upgraded 4 1⁄4" baseboards. Throughout, the 8' interior doors adorned with matte black door hardware throughout, adding a touch of sophistication. The side yard is perfect for entertaining, featuring a convenient gas stub for a BBQ, making outdoor gatherings a breeze. This home also includes a soft water loop and electric car charger package for added convenience. Located in Union Park at Norterra this home offers not just a living space, but a lifestyle. Don't miss the opportunity to make this your forever home! Tree-lined streets, pedestrian-friendly sidewalks and a 5,500 sf recreation center with resort style pool an kiddie pool, shaded ramadas, parks, gathering areas, pickelball courts and basketball. Close to I-17, 101 and 303. Walking distance to restaurants, movies, entertainment and shopping.
Home Details
Home Type
- Single Family
Est. Annual Taxes
- $461
Year Built
- Built in 2024 | Under Construction
Lot Details
- 3,600 Sq Ft Lot
- Block Wall Fence
- Front Yard Sprinklers
- Private Yard
HOA Fees
- $182 Monthly HOA Fees
Parking
- 2 Car Garage
- Side or Rear Entrance to Parking
- Garage Door Opener
Home Design
- Wood Frame Construction
- Tile Roof
- Stucco
Interior Spaces
- 1,846 Sq Ft Home
- 2-Story Property
- Ceiling height of 9 feet or more
- Double Pane Windows
- Low Emissivity Windows
- Washer and Dryer Hookup
Kitchen
- Eat-In Kitchen
- Breakfast Bar
- Built-In Microwave
- Kitchen Island
Bedrooms and Bathrooms
- 3 Bedrooms
- 2.5 Bathrooms
- Dual Vanity Sinks in Primary Bathroom
Outdoor Features
- Covered Patio or Porch
Schools
- Union Park Elementary And Middle School
- Barry Goldwater High School
Utilities
- Cooling Available
- Heating System Uses Natural Gas
- Water Softener
- High Speed Internet
- Cable TV Available
Listing and Financial Details
- Tax Lot 11
- Assessor Parcel Number 210-04-764
Community Details
Overview
- Association fees include ground maintenance, front yard maint
- Cccm Association, Phone Number (480) 921-7500
- Built by Ashton Woods
- Union Park At Norterra Subdivision, Papago Floorplan
Amenities
- Recreation Room
Recreation
- Community Playground
- Heated Community Pool
- Bike Trail
Ownership History
Purchase Details
Home Financials for this Owner
Home Financials are based on the most recent Mortgage that was taken out on this home.Purchase Details
Similar Homes in the area
Home Values in the Area
Average Home Value in this Area
Purchase History
| Date | Type | Sale Price | Title Company |
|---|---|---|---|
| Special Warranty Deed | $583,673 | First American Title Insurance | |
| Special Warranty Deed | $1,320,000 | First American Title |
Mortgage History
| Date | Status | Loan Amount | Loan Type |
|---|---|---|---|
| Open | $466,938 | New Conventional |
Property History
| Date | Event | Price | Change | Sq Ft Price |
|---|---|---|---|---|
| 06/01/2025 06/01/25 | Rented | $2,750 | 0.0% | -- |
| 04/29/2025 04/29/25 | Under Contract | -- | -- | -- |
| 04/09/2025 04/09/25 | For Rent | $2,750 | 0.0% | -- |
| 04/03/2025 04/03/25 | Sold | $583,672 | -1.9% | $316 / Sq Ft |
| 12/31/2024 12/31/24 | Pending | -- | -- | -- |
| 12/18/2024 12/18/24 | Price Changed | $594,990 | -0.8% | $322 / Sq Ft |
| 11/21/2024 11/21/24 | For Sale | $599,990 | -- | $325 / Sq Ft |
Tax History Compared to Growth
Tax History
| Year | Tax Paid | Tax Assessment Tax Assessment Total Assessment is a certain percentage of the fair market value that is determined by local assessors to be the total taxable value of land and additions on the property. | Land | Improvement |
|---|---|---|---|---|
| 2025 | $461 | $3,300 | $3,300 | -- |
| 2024 | $512 | $4,335 | $4,335 | -- |
| 2023 | $512 | $9,915 | $9,915 | $0 |
| 2022 | $193 | $3,155 | $3,155 | $0 |
Agents Affiliated with this Home
-
Ericka Vasquez

Seller's Agent in 2025
Ericka Vasquez
Unique Legacy Realty
(602) 510-8757
2 in this area
52 Total Sales
-
Danny Kallay

Seller's Agent in 2025
Danny Kallay
Compass
(480) 694-8571
61 in this area
1,822 Total Sales
-
Alex Abraham

Seller Co-Listing Agent in 2025
Alex Abraham
Unique Legacy Realty
(602) 672-5346
17 in this area
156 Total Sales
-
N
Buyer's Agent in 2025
Non-MLS Agent
Non-MLS Office
Map
Source: Arizona Regional Multiple Listing Service (ARMLS)
MLS Number: 6786825
APN: 210-04-764
- Alta Plan at Union Park at Norterra - Phase 2
- Pinnacle Plan at Union Park at Norterra - Phase 2
- Ridgeline Plan at Union Park at Norterra - Phase 2
- Papago Plan at Union Park at Norterra - Phase 2
- Peralta Plan at Union Park at Norterra - Phase 2
- 26217 N 19th Ln
- 26209 N 19th Ln
- 26205 N 19th Ln
- 26322 N 21st Dr
- 1948 W Paso Trail
- 2018 W Rowel Rd
- 2022 W Rowel Rd
- 2022 W Rowell Rd
- 2014 W Rowel Rd
- 2010 W Rowel Rd
- 1972 W Rowel Rd
- 1909 W Lariat Ln
- 2110 W Rowel Rd
- 1964 W Rowel Rd
- 25909 N 19th Ln
