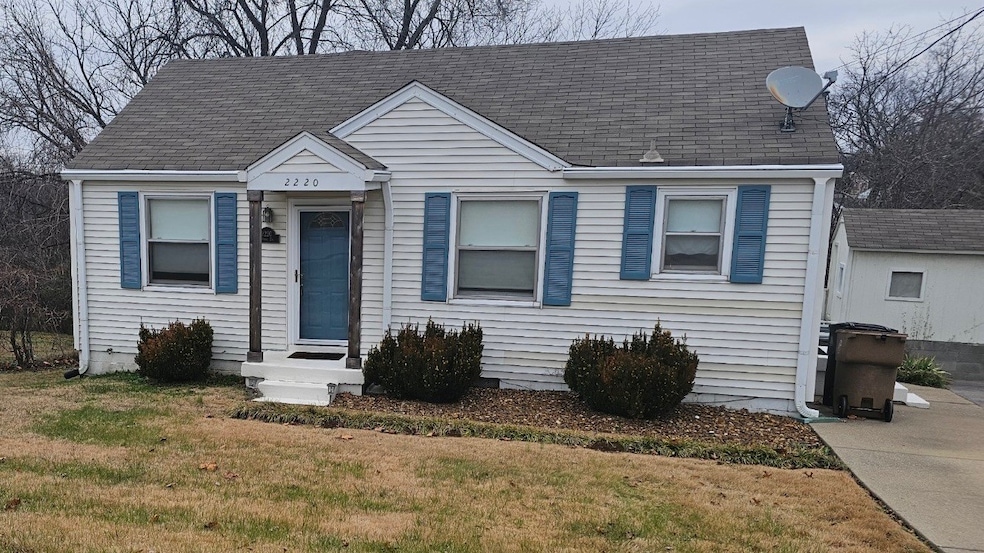
2220 Weona Dr Nashville, TN 37214
Donelson NeighborhoodHighlights
- Separate Formal Living Room
- Cottage
- Cooling Available
- No HOA
- Walk-In Closet
- Storage
About This Home
As of March 20254 bed 2 bath investors dream in highly sought out neighborhood! So much potential! Cosmetic updates needed only!
Last Agent to Sell the Property
Team Wilson Real Estate Partners Brokerage Phone: 6153388280 License #289414 Listed on: 01/11/2025
Co-Listed By
Team Wilson Real Estate Partners Brokerage Phone: 6153388280 License # 338156
Home Details
Home Type
- Single Family
Est. Annual Taxes
- $1,721
Year Built
- Built in 1957
Lot Details
- Lot Dimensions are 65 x 288
- Partially Fenced Property
- Sloped Lot
Parking
- Gravel Driveway
Home Design
- Cottage
- Vinyl Siding
Interior Spaces
- 1,552 Sq Ft Home
- Property has 1 Level
- Ceiling Fan
- <<energyStarQualifiedWindowsToken>>
- Separate Formal Living Room
- Storage
- Carpet
- Unfinished Basement
Bedrooms and Bathrooms
- 4 Main Level Bedrooms
- Walk-In Closet
- 2 Full Bathrooms
Outdoor Features
- Outdoor Storage
Schools
- Pennington Elementary School
- Two Rivers Middle School
- Mcgavock Comp High School
Utilities
- Cooling Available
- Heat Pump System
Community Details
- No Home Owners Association
- Maplecrest Subdivision
Listing and Financial Details
- Assessor Parcel Number 08411000400
Ownership History
Purchase Details
Home Financials for this Owner
Home Financials are based on the most recent Mortgage that was taken out on this home.Purchase Details
Home Financials for this Owner
Home Financials are based on the most recent Mortgage that was taken out on this home.Purchase Details
Home Financials for this Owner
Home Financials are based on the most recent Mortgage that was taken out on this home.Similar Homes in the area
Home Values in the Area
Average Home Value in this Area
Purchase History
| Date | Type | Sale Price | Title Company |
|---|---|---|---|
| Warranty Deed | $349,900 | Wilsonberry Title | |
| Warranty Deed | $296,750 | Wilsonberry Title | |
| Warranty Deed | $296,750 | Wilsonberry Title | |
| Warranty Deed | $95,500 | -- |
Mortgage History
| Date | Status | Loan Amount | Loan Type |
|---|---|---|---|
| Open | $15,000 | New Conventional | |
| Open | $334,900 | New Conventional | |
| Previous Owner | $92,600 | No Value Available | |
| Previous Owner | $90,000 | Small Business Administration | |
| Closed | $2,350 | No Value Available |
Property History
| Date | Event | Price | Change | Sq Ft Price |
|---|---|---|---|---|
| 03/25/2025 03/25/25 | Sold | $349,900 | +1.4% | $225 / Sq Ft |
| 02/12/2025 02/12/25 | Pending | -- | -- | -- |
| 02/04/2025 02/04/25 | Price Changed | $344,900 | -4.2% | $222 / Sq Ft |
| 01/20/2025 01/20/25 | For Sale | $359,900 | 0.0% | $232 / Sq Ft |
| 01/17/2025 01/17/25 | Pending | -- | -- | -- |
| 01/11/2025 01/11/25 | For Sale | $359,900 | +21.3% | $232 / Sq Ft |
| 01/06/2025 01/06/25 | Sold | $296,750 | 0.0% | $191 / Sq Ft |
| 12/30/2024 12/30/24 | Pending | -- | -- | -- |
| 11/23/2024 11/23/24 | For Sale | $296,750 | -- | $191 / Sq Ft |
Tax History Compared to Growth
Tax History
| Year | Tax Paid | Tax Assessment Tax Assessment Total Assessment is a certain percentage of the fair market value that is determined by local assessors to be the total taxable value of land and additions on the property. | Land | Improvement |
|---|---|---|---|---|
| 2024 | $1,721 | $52,875 | $14,000 | $38,875 |
| 2023 | $1,721 | $52,875 | $14,000 | $38,875 |
| 2022 | $2,003 | $52,875 | $14,000 | $38,875 |
| 2021 | $1,739 | $52,875 | $14,000 | $38,875 |
| 2020 | $1,545 | $36,600 | $9,250 | $27,350 |
| 2019 | $1,155 | $36,600 | $9,250 | $27,350 |
| 2018 | $1,155 | $36,600 | $9,250 | $27,350 |
| 2017 | $1,155 | $36,600 | $9,250 | $27,350 |
| 2016 | $1,181 | $26,150 | $5,500 | $20,650 |
| 2015 | $1,181 | $26,150 | $5,500 | $20,650 |
| 2014 | $1,181 | $26,150 | $5,500 | $20,650 |
Agents Affiliated with this Home
-
Ben Wilson

Seller's Agent in 2025
Ben Wilson
Team Wilson Real Estate Partners
(615) 473-1786
12 in this area
504 Total Sales
-
David Lipford

Seller Co-Listing Agent in 2025
David Lipford
Team Wilson Real Estate Partners
(615) 678-3468
7 in this area
177 Total Sales
-
Chernetha Williams

Buyer's Agent in 2025
Chernetha Williams
Genovations Realty LLC
(931) 539-3511
1 in this area
31 Total Sales
Map
Source: Realtracs
MLS Number: 2777309
APN: 084-11-0-004
- 2716 Windemere Dr
- 2318 Dennywood Dr
- 2316 Selma Ave
- 205 Bermuda Dr
- 2329 Selma Ave
- 2334 Revere Place
- 106 Dellrose Dr
- 2333 Selma Ave
- 2109 Brookview Dr
- 2318 Revere Place
- 203 Theodore Rd
- 216 Cottage Place Unit 34
- 103 Fairway Dr
- 2258 Lebanon Pike Unit 14
- 228 Graeme Dr
- 1005B Shadow Ln
- 2526 Park Dr
- 2103 Dearborn Dr
- 2549 Stinson Rd
- 3101 Windemere Cir
