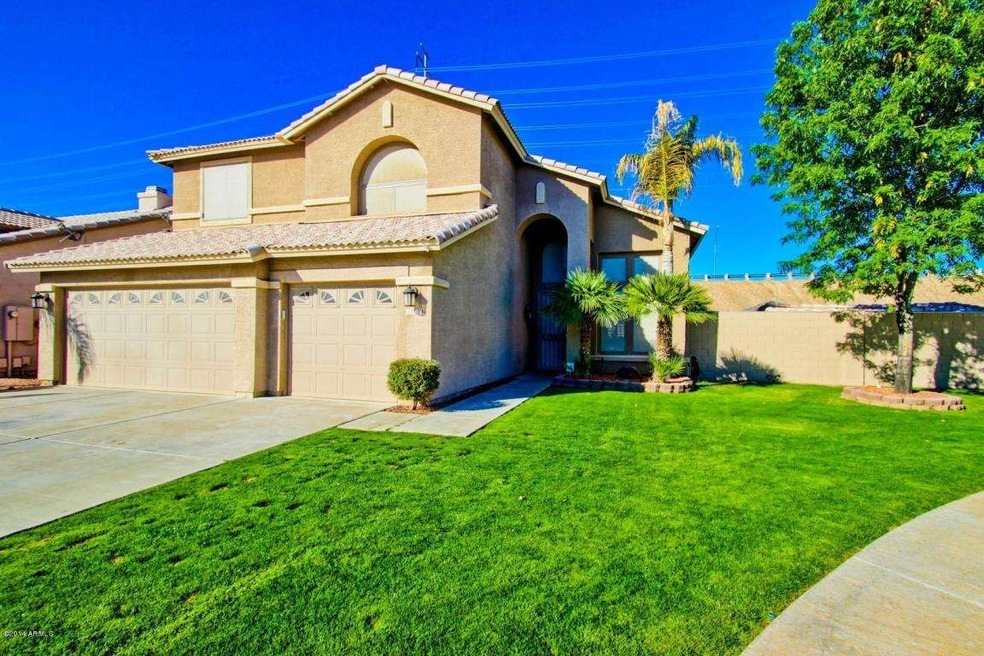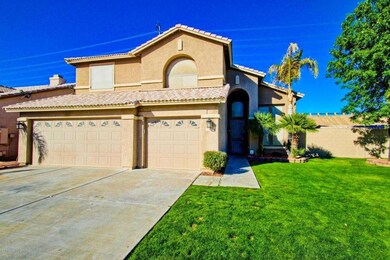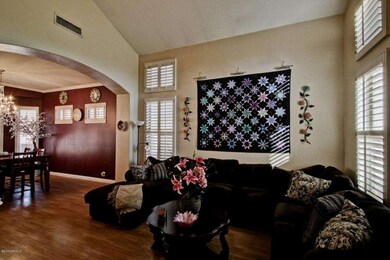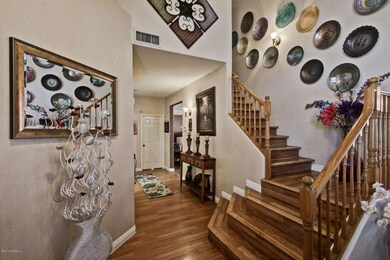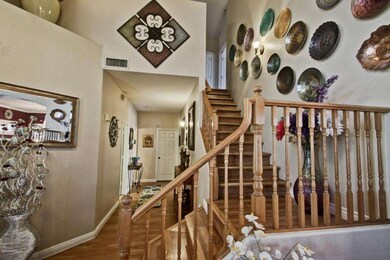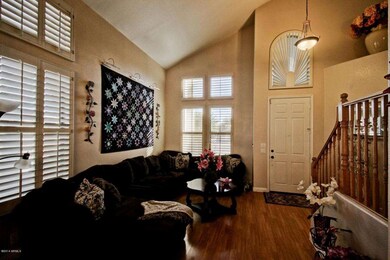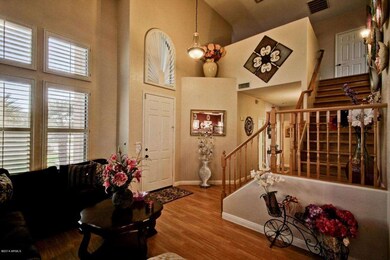
22208 N 34th Ln Phoenix, AZ 85027
North Deer Valley NeighborhoodHighlights
- Private Pool
- Wood Flooring
- Covered patio or porch
- RV Gated
- Granite Countertops
- Balcony
About This Home
As of May 2022Now Available for Sale! This 5 bedroom, 3 full bath home is situated on an oversized private cul-de-sac lot with no neighbors behind or to the north side. Perfect for entertaining or having company with a full bedroom and bathroom downstairs. A spacious kitchen complete with granite counters, recessed can lighting, crown molding and a large island. Shutters and ceiling fans have been added throughout. Tile and wood laminate floors cover the entire home! Walk out balcony off master provide privacy and solitude. Exterior features include: large swimming pool, extended covered patio, built in BBQ/Bar Island, storage shed and RV gate. Garage is finished with epoxy flooring and custom storage cabinets. Don't miss this home!
Home Details
Home Type
- Single Family
Est. Annual Taxes
- $1,656
Year Built
- Built in 1997
Lot Details
- 9,539 Sq Ft Lot
- Cul-De-Sac
- Block Wall Fence
- Front and Back Yard Sprinklers
- Sprinklers on Timer
- Grass Covered Lot
HOA Fees
- $20 Monthly HOA Fees
Parking
- 3 Car Garage
- Garage Door Opener
- RV Gated
Home Design
- Wood Frame Construction
- Tile Roof
- Stucco
Interior Spaces
- 2,644 Sq Ft Home
- 2-Story Property
- Ceiling Fan
- Double Pane Windows
- Solar Screens
Kitchen
- Eat-In Kitchen
- Built-In Microwave
- Granite Countertops
Flooring
- Wood
- Tile
Bedrooms and Bathrooms
- 5 Bedrooms
- Primary Bathroom is a Full Bathroom
- 3 Bathrooms
- Dual Vanity Sinks in Primary Bathroom
- Bathtub With Separate Shower Stall
Outdoor Features
- Private Pool
- Balcony
- Covered patio or porch
- Outdoor Storage
Schools
- Paseo Hills Elementary School
- Deer Valley Middle School
- Barry Goldwater High School
Utilities
- Refrigerated Cooling System
- Zoned Heating
- High Speed Internet
- Cable TV Available
Community Details
- Association fees include ground maintenance
- Kinny Mngmt Association, Phone Number (480) 845-0947
- Built by RICHMOND AMERICAN HOMES
- Terracina Subdivision
Listing and Financial Details
- Tax Lot 185
- Assessor Parcel Number 206-03-672
Ownership History
Purchase Details
Home Financials for this Owner
Home Financials are based on the most recent Mortgage that was taken out on this home.Purchase Details
Home Financials for this Owner
Home Financials are based on the most recent Mortgage that was taken out on this home.Purchase Details
Home Financials for this Owner
Home Financials are based on the most recent Mortgage that was taken out on this home.Purchase Details
Home Financials for this Owner
Home Financials are based on the most recent Mortgage that was taken out on this home.Purchase Details
Home Financials for this Owner
Home Financials are based on the most recent Mortgage that was taken out on this home.Similar Homes in Phoenix, AZ
Home Values in the Area
Average Home Value in this Area
Purchase History
| Date | Type | Sale Price | Title Company |
|---|---|---|---|
| Warranty Deed | $593,000 | None Listed On Document | |
| Warranty Deed | $318,600 | North American Title Company | |
| Interfamily Deed Transfer | -- | Empire West Title Agency | |
| Warranty Deed | $295,000 | Driggs Title Agency Inc | |
| Warranty Deed | $174,578 | Old Republic Title Agency |
Mortgage History
| Date | Status | Loan Amount | Loan Type |
|---|---|---|---|
| Previous Owner | $284,000 | New Conventional | |
| Previous Owner | $302,670 | New Conventional | |
| Previous Owner | $236,000 | New Conventional | |
| Previous Owner | $236,000 | New Conventional | |
| Previous Owner | $56,300 | Credit Line Revolving | |
| Previous Owner | $358,203 | Fannie Mae Freddie Mac | |
| Previous Owner | $257,400 | Fannie Mae Freddie Mac | |
| Previous Owner | $214,650 | Unknown | |
| Previous Owner | $157,100 | New Conventional |
Property History
| Date | Event | Price | Change | Sq Ft Price |
|---|---|---|---|---|
| 07/08/2025 07/08/25 | For Sale | $675,000 | +13.8% | $255 / Sq Ft |
| 05/20/2022 05/20/22 | Sold | $593,000 | +5.9% | $224 / Sq Ft |
| 04/12/2022 04/12/22 | Pending | -- | -- | -- |
| 04/06/2022 04/06/22 | For Sale | $559,900 | +75.7% | $212 / Sq Ft |
| 10/21/2016 10/21/16 | Sold | $318,600 | 0.0% | $120 / Sq Ft |
| 09/15/2016 09/15/16 | Price Changed | $318,555 | -0.4% | $120 / Sq Ft |
| 09/08/2016 09/08/16 | Price Changed | $319,951 | 0.0% | $121 / Sq Ft |
| 09/01/2016 09/01/16 | Price Changed | $319,955 | -3.0% | $121 / Sq Ft |
| 08/26/2016 08/26/16 | Price Changed | $329,950 | -1.5% | $125 / Sq Ft |
| 08/15/2016 08/15/16 | For Sale | $334,950 | +13.5% | $127 / Sq Ft |
| 04/30/2014 04/30/14 | Sold | $295,000 | -1.6% | $112 / Sq Ft |
| 02/22/2014 02/22/14 | Pending | -- | -- | -- |
| 02/20/2014 02/20/14 | For Sale | $299,900 | -- | $113 / Sq Ft |
Tax History Compared to Growth
Tax History
| Year | Tax Paid | Tax Assessment Tax Assessment Total Assessment is a certain percentage of the fair market value that is determined by local assessors to be the total taxable value of land and additions on the property. | Land | Improvement |
|---|---|---|---|---|
| 2025 | $3,427 | $29,481 | -- | -- |
| 2024 | $2,495 | $28,077 | -- | -- |
| 2023 | $2,495 | $41,200 | $8,240 | $32,960 |
| 2022 | $2,402 | $32,070 | $6,410 | $25,660 |
| 2021 | $2,509 | $29,680 | $5,930 | $23,750 |
| 2020 | $2,463 | $28,420 | $5,680 | $22,740 |
| 2019 | $2,387 | $26,810 | $5,360 | $21,450 |
| 2018 | $2,304 | $25,550 | $5,110 | $20,440 |
| 2017 | $2,225 | $23,150 | $4,630 | $18,520 |
| 2016 | $2,099 | $21,550 | $4,310 | $17,240 |
| 2015 | $1,874 | $20,560 | $4,110 | $16,450 |
Agents Affiliated with this Home
-
Gustavo Borquez
G
Seller's Agent in 2025
Gustavo Borquez
LPT Realty, LLC
(480) 998-0110
2 Total Sales
-
Laura Jewett

Seller's Agent in 2022
Laura Jewett
Platinum Living Realty
(480) 628-2563
2 in this area
135 Total Sales
-
Katie Zee

Seller Co-Listing Agent in 2022
Katie Zee
Platinum Living Realty
(480) 327-6700
1 in this area
9 Total Sales
-
Fernando Mejia

Buyer's Agent in 2022
Fernando Mejia
HomePros
(602) 324-0220
1 in this area
65 Total Sales
-
Lala Smith

Seller's Agent in 2016
Lala Smith
eXp Realty
(602) 810-0165
3 in this area
416 Total Sales
-
Randy Wiest

Buyer's Agent in 2016
Randy Wiest
DPR Realty
(623) 640-9702
46 Total Sales
Map
Source: Arizona Regional Multiple Listing Service (ARMLS)
MLS Number: 5073057
APN: 206-03-672
- 22039 N 35th Dr
- 22415 N 34th Ln
- 3419 W Via Montoya Dr
- 3531 W Sands Dr
- 21833 N 34th Ave
- 3351 W Via Del Sol Dr
- 3178 W Williams Dr Unit II
- 21655 N 36th Ave Unit 104
- 3150 W Foothill Dr
- 21804 N 36th Ln
- 21655 N 36th Ave Unit 131
- 21655 N 36th Ave Unit 121
- 21655 N 36th Ave Unit 117
- 21426 N 33rd Dr Unit I
- 3415 W Lone Cactus Dr
- 3363 W Lone Cactus Dr
- 3343 W Lone Cactus Dr
- 22507 N 31st Ave Unit 11
- 22023 N 30th Ln
- 3702 W Abraham Ln
