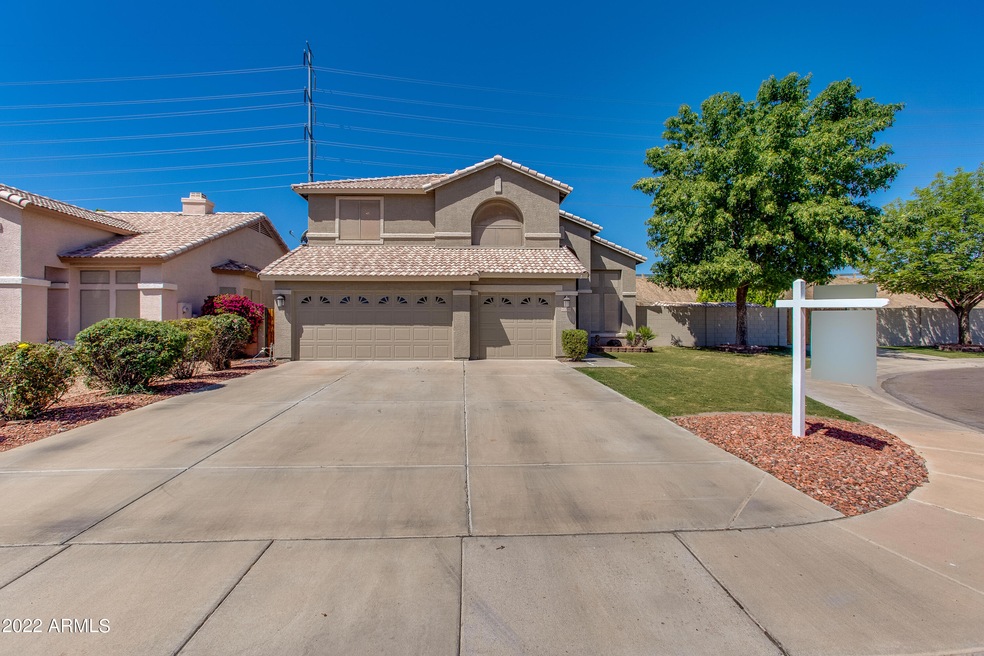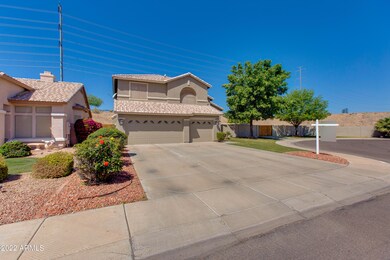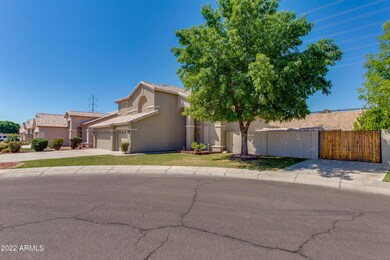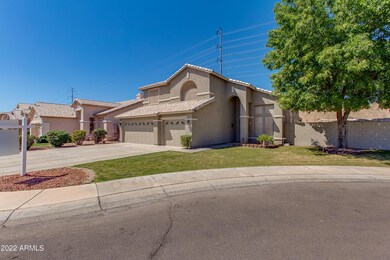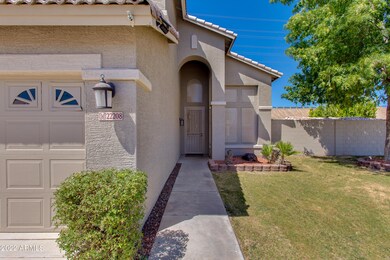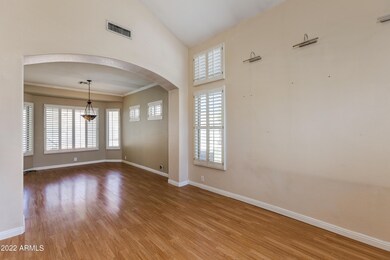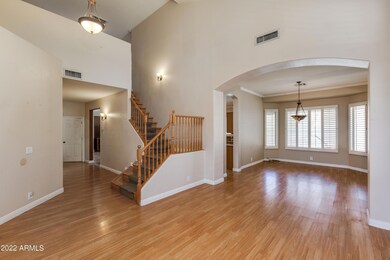
22208 N 34th Ln Phoenix, AZ 85027
North Deer Valley NeighborhoodHighlights
- Play Pool
- Corner Lot
- Covered patio or porch
- RV Gated
- Granite Countertops
- Balcony
About This Home
As of May 2022Location! This cul-de-sac lot with no neighbors behind is a must see! Featuring 5 bedrooms, a loft, 3 full bathrooms and an entertainer's dream backyard! There is a bedroom and FULL BATH on the 1st floor! The kitchen is open to the family room and has granite countertops, stainless steel appliances, an island and a walk-in pantry. Plus formal living and dining rooms. The primary bedroom has a private balcony, bathroom with dual sinks, walk-in closet and separate shower and tub. The large 3 car garage has plenty of space with built-in storage cabinets. New Trane HVAC systems in 2021 and the house exterior was painted in 2020. The backyard features a sparkling pool with pebble finish, in-ground cleaning system and built-in b-ball hoop, full length covered patio, entertainer's island with built-in Kitchenaid BBQ, fridge and bar area, storage shed, RV gate, gated side yard and citrus trees! Fantastic neighborhood is close to freeways, shopping, dining, schools and so much more! This home is a must see!
Last Agent to Sell the Property
Platinum Living Realty License #SA525254000 Listed on: 04/09/2022

Home Details
Home Type
- Single Family
Est. Annual Taxes
- $2,509
Year Built
- Built in 1997
Lot Details
- 9,539 Sq Ft Lot
- Cul-De-Sac
- Block Wall Fence
- Corner Lot
- Front and Back Yard Sprinklers
- Sprinklers on Timer
- Grass Covered Lot
HOA Fees
- $26 Monthly HOA Fees
Parking
- 3 Car Direct Access Garage
- Garage Door Opener
- RV Gated
Home Design
- Wood Frame Construction
- Tile Roof
- Stucco
Interior Spaces
- 2,644 Sq Ft Home
- 2-Story Property
- Ceiling Fan
- Fireplace
- Double Pane Windows
- Solar Screens
Kitchen
- Built-In Microwave
- Kitchen Island
- Granite Countertops
Flooring
- Laminate
- Tile
Bedrooms and Bathrooms
- 5 Bedrooms
- Primary Bathroom is a Full Bathroom
- 3 Bathrooms
- Dual Vanity Sinks in Primary Bathroom
- Bathtub With Separate Shower Stall
Outdoor Features
- Play Pool
- Balcony
- Covered patio or porch
- Fire Pit
- Outdoor Storage
- Built-In Barbecue
Schools
- Paseo Hills Elementary
- Barry Goldwater High School
Utilities
- Central Air
- Heating Available
- Propane
- Water Softener
- High Speed Internet
- Cable TV Available
Community Details
- Association fees include ground maintenance
- Kinney Management Association, Phone Number (480) 820-3451
- Built by RICHMOND AMERICAN
- Terracina Subdivision
Listing and Financial Details
- Tax Lot 185
- Assessor Parcel Number 206-03-672
Ownership History
Purchase Details
Home Financials for this Owner
Home Financials are based on the most recent Mortgage that was taken out on this home.Purchase Details
Home Financials for this Owner
Home Financials are based on the most recent Mortgage that was taken out on this home.Purchase Details
Home Financials for this Owner
Home Financials are based on the most recent Mortgage that was taken out on this home.Purchase Details
Home Financials for this Owner
Home Financials are based on the most recent Mortgage that was taken out on this home.Purchase Details
Home Financials for this Owner
Home Financials are based on the most recent Mortgage that was taken out on this home.Similar Homes in the area
Home Values in the Area
Average Home Value in this Area
Purchase History
| Date | Type | Sale Price | Title Company |
|---|---|---|---|
| Warranty Deed | $593,000 | None Listed On Document | |
| Warranty Deed | $318,600 | North American Title Company | |
| Interfamily Deed Transfer | -- | Empire West Title Agency | |
| Warranty Deed | $295,000 | Driggs Title Agency Inc | |
| Warranty Deed | $174,578 | Old Republic Title Agency |
Mortgage History
| Date | Status | Loan Amount | Loan Type |
|---|---|---|---|
| Previous Owner | $284,000 | New Conventional | |
| Previous Owner | $302,670 | New Conventional | |
| Previous Owner | $236,000 | New Conventional | |
| Previous Owner | $236,000 | New Conventional | |
| Previous Owner | $56,300 | Credit Line Revolving | |
| Previous Owner | $358,203 | Fannie Mae Freddie Mac | |
| Previous Owner | $257,400 | Fannie Mae Freddie Mac | |
| Previous Owner | $214,650 | Unknown | |
| Previous Owner | $157,100 | New Conventional |
Property History
| Date | Event | Price | Change | Sq Ft Price |
|---|---|---|---|---|
| 07/08/2025 07/08/25 | For Sale | $675,000 | +13.8% | $255 / Sq Ft |
| 05/20/2022 05/20/22 | Sold | $593,000 | +5.9% | $224 / Sq Ft |
| 04/12/2022 04/12/22 | Pending | -- | -- | -- |
| 04/06/2022 04/06/22 | For Sale | $559,900 | +75.7% | $212 / Sq Ft |
| 10/21/2016 10/21/16 | Sold | $318,600 | 0.0% | $120 / Sq Ft |
| 09/15/2016 09/15/16 | Price Changed | $318,555 | -0.4% | $120 / Sq Ft |
| 09/08/2016 09/08/16 | Price Changed | $319,951 | 0.0% | $121 / Sq Ft |
| 09/01/2016 09/01/16 | Price Changed | $319,955 | -3.0% | $121 / Sq Ft |
| 08/26/2016 08/26/16 | Price Changed | $329,950 | -1.5% | $125 / Sq Ft |
| 08/15/2016 08/15/16 | For Sale | $334,950 | +13.5% | $127 / Sq Ft |
| 04/30/2014 04/30/14 | Sold | $295,000 | -1.6% | $112 / Sq Ft |
| 02/22/2014 02/22/14 | Pending | -- | -- | -- |
| 02/20/2014 02/20/14 | For Sale | $299,900 | -- | $113 / Sq Ft |
Tax History Compared to Growth
Tax History
| Year | Tax Paid | Tax Assessment Tax Assessment Total Assessment is a certain percentage of the fair market value that is determined by local assessors to be the total taxable value of land and additions on the property. | Land | Improvement |
|---|---|---|---|---|
| 2025 | $3,427 | $29,481 | -- | -- |
| 2024 | $2,495 | $28,077 | -- | -- |
| 2023 | $2,495 | $41,200 | $8,240 | $32,960 |
| 2022 | $2,402 | $32,070 | $6,410 | $25,660 |
| 2021 | $2,509 | $29,680 | $5,930 | $23,750 |
| 2020 | $2,463 | $28,420 | $5,680 | $22,740 |
| 2019 | $2,387 | $26,810 | $5,360 | $21,450 |
| 2018 | $2,304 | $25,550 | $5,110 | $20,440 |
| 2017 | $2,225 | $23,150 | $4,630 | $18,520 |
| 2016 | $2,099 | $21,550 | $4,310 | $17,240 |
| 2015 | $1,874 | $20,560 | $4,110 | $16,450 |
Agents Affiliated with this Home
-
Gustavo Borquez
G
Seller's Agent in 2025
Gustavo Borquez
LPT Realty, LLC
(480) 998-0110
2 Total Sales
-
Laura Jewett

Seller's Agent in 2022
Laura Jewett
Platinum Living Realty
(480) 628-2563
2 in this area
135 Total Sales
-
Katie Zee

Seller Co-Listing Agent in 2022
Katie Zee
Platinum Living Realty
(480) 327-6700
1 in this area
9 Total Sales
-
Fernando Mejia

Buyer's Agent in 2022
Fernando Mejia
HomePros
(602) 324-0220
1 in this area
65 Total Sales
-
Lala Smith

Seller's Agent in 2016
Lala Smith
eXp Realty
(602) 810-0165
3 in this area
416 Total Sales
-
Randy Wiest

Buyer's Agent in 2016
Randy Wiest
DPR Realty
(623) 640-9702
46 Total Sales
Map
Source: Arizona Regional Multiple Listing Service (ARMLS)
MLS Number: 6379718
APN: 206-03-672
- 22039 N 35th Dr
- 22415 N 34th Ln
- 3419 W Via Montoya Dr
- 3531 W Sands Dr
- 21833 N 34th Ave
- 3351 W Via Del Sol Dr
- 3178 W Williams Dr Unit II
- 21655 N 36th Ave Unit 104
- 3150 W Foothill Dr
- 21804 N 36th Ln
- 21655 N 36th Ave Unit 131
- 21655 N 36th Ave Unit 121
- 21655 N 36th Ave Unit 117
- 21426 N 33rd Dr Unit I
- 3415 W Lone Cactus Dr
- 3363 W Lone Cactus Dr
- 3343 W Lone Cactus Dr
- 22507 N 31st Ave Unit 11
- 22023 N 30th Ln
- 3702 W Abraham Ln
