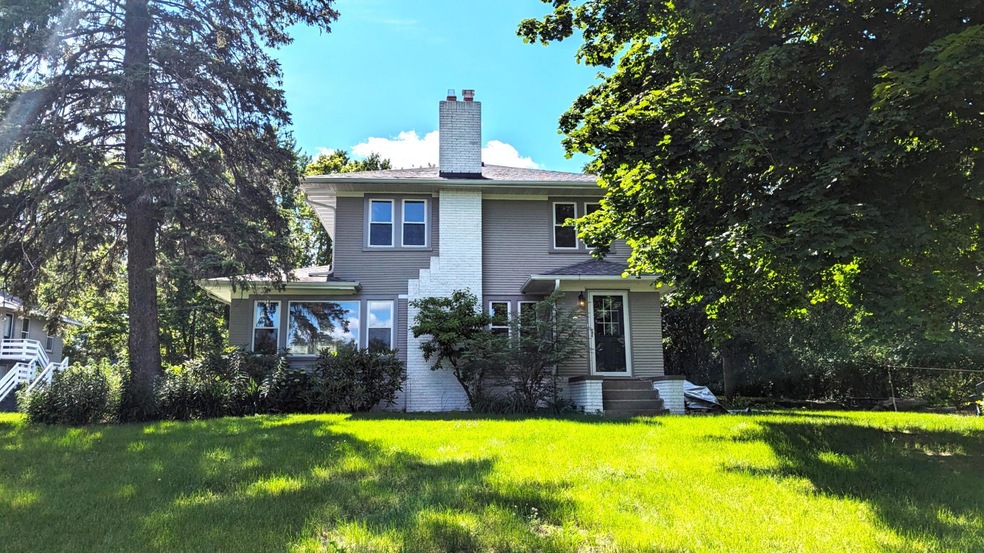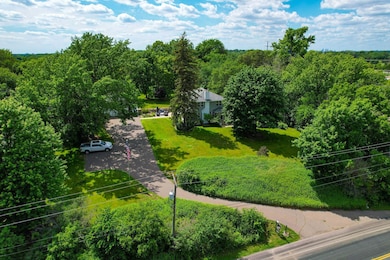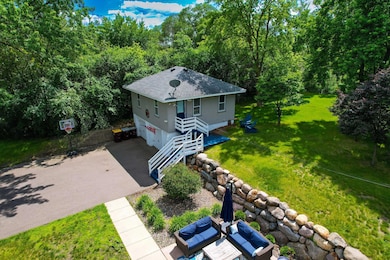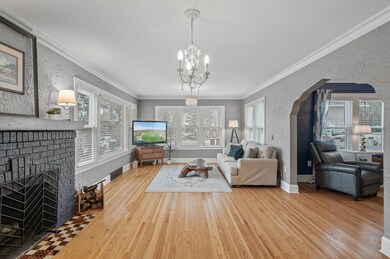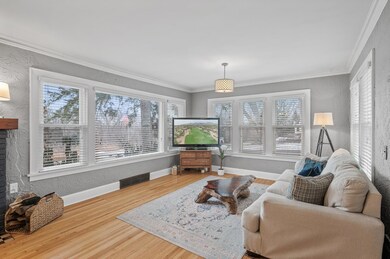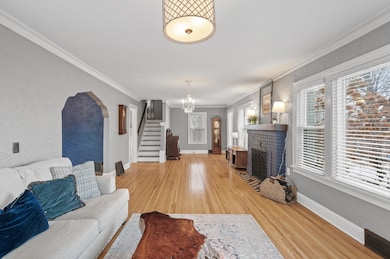
2221 Dodd Rd Saint Paul, MN 55120
Highlights
- Guest House
- 36,765 Sq Ft lot
- No HOA
- Mendota Elementary School Rated A
- Family Room with Fireplace
- Den
About This Home
As of September 2024Don’t let the address scare you…you’d NEVER know you were on Dodd Road! Perched upon a hill and set back on nearly a full acre lot, you’ll fall in love with this home! Full of all the charm of a 1930’s built house with all the modern updates and amenities you desire. Updated kitchen, beautiful hardwood floors, four upper-level bedrooms with ample closet space, a finished lower level with wet bar and powder room. Great “flex spaces” on main level with opportunity for large home office or peaceful main level den/family room. BONUS space your friends and family will enjoy – fully finished loft space above the garage featuring 2 bedrooms, small kitchenette and bath – there’s so many possibilities for this unique space! Beautiful outdoor living spaces with patio and newly built firepit. This is a truly one of kind opportunity to own a historic home! Brand new water heater February 2024!
Home Details
Home Type
- Single Family
Est. Annual Taxes
- $5,030
Year Built
- Built in 1930
Lot Details
- 0.84 Acre Lot
- Lot Dimensions are 204x180
Parking
- 2 Car Garage
Interior Spaces
- 2-Story Property
- Wet Bar
- Family Room with Fireplace
- 2 Fireplaces
- Living Room with Fireplace
- Den
- Basement Fills Entire Space Under The House
Kitchen
- Range
- Microwave
- Dishwasher
- The kitchen features windows
Bedrooms and Bathrooms
- 4 Bedrooms
Laundry
- Dryer
- Washer
Additional Features
- Guest House
- Forced Air Heating and Cooling System
Community Details
- No Home Owners Association
- Alice Lane Sub Two Subdivision
Listing and Financial Details
- Assessor Parcel Number 271125101070
Ownership History
Purchase Details
Home Financials for this Owner
Home Financials are based on the most recent Mortgage that was taken out on this home.Purchase Details
Home Financials for this Owner
Home Financials are based on the most recent Mortgage that was taken out on this home.Purchase Details
Home Financials for this Owner
Home Financials are based on the most recent Mortgage that was taken out on this home.Purchase Details
Home Financials for this Owner
Home Financials are based on the most recent Mortgage that was taken out on this home.Purchase Details
Purchase Details
Home Financials for this Owner
Home Financials are based on the most recent Mortgage that was taken out on this home.Purchase Details
Similar Homes in Saint Paul, MN
Home Values in the Area
Average Home Value in this Area
Purchase History
| Date | Type | Sale Price | Title Company |
|---|---|---|---|
| Deed | $605,000 | -- | |
| Warranty Deed | $574,900 | Gibraltar Title Agency Llc | |
| Warranty Deed | $404,000 | Dca Title | |
| Limited Warranty Deed | $190,487 | Premium Title Services Inc | |
| Sheriffs Deed | $546,034 | None Available | |
| Warranty Deed | $544,000 | -- | |
| Deed | $60,000 | -- | |
| Deed | $60,000 | -- |
Mortgage History
| Date | Status | Loan Amount | Loan Type |
|---|---|---|---|
| Open | $598,850 | New Conventional | |
| Previous Owner | $484,900 | New Conventional | |
| Previous Owner | $25,000 | Commercial | |
| Previous Owner | $416,000 | New Conventional | |
| Previous Owner | $363,600 | Credit Line Revolving | |
| Previous Owner | $427,000 | Unknown | |
| Previous Owner | $100,000 | Credit Line Revolving | |
| Closed | -- | No Value Available |
Property History
| Date | Event | Price | Change | Sq Ft Price |
|---|---|---|---|---|
| 09/03/2024 09/03/24 | Sold | $605,000 | -3.2% | $165 / Sq Ft |
| 08/02/2024 08/02/24 | Pending | -- | -- | -- |
| 06/07/2024 06/07/24 | Price Changed | $624,900 | -1.6% | $170 / Sq Ft |
| 04/25/2024 04/25/24 | Price Changed | $634,900 | -2.3% | $173 / Sq Ft |
| 01/12/2024 01/12/24 | For Sale | $649,900 | +225.4% | $177 / Sq Ft |
| 01/14/2014 01/14/14 | Sold | $199,701 | -0.1% | $89 / Sq Ft |
| 12/19/2013 12/19/13 | Pending | -- | -- | -- |
| 09/23/2013 09/23/13 | For Sale | $200,000 | -- | $89 / Sq Ft |
Tax History Compared to Growth
Tax History
| Year | Tax Paid | Tax Assessment Tax Assessment Total Assessment is a certain percentage of the fair market value that is determined by local assessors to be the total taxable value of land and additions on the property. | Land | Improvement |
|---|---|---|---|---|
| 2023 | $5,836 | $606,000 | $145,800 | $460,200 |
| 2022 | $5,030 | $583,300 | $145,400 | $437,900 |
| 2021 | $4,948 | $502,700 | $126,500 | $376,200 |
| 2020 | $4,842 | $488,200 | $120,400 | $367,800 |
| 2019 | $4,694 | $460,300 | $114,700 | $345,600 |
| 2018 | $4,320 | $423,800 | $107,200 | $316,600 |
| 2017 | $4,152 | $405,400 | $102,100 | $303,300 |
| 2016 | $4,042 | $375,800 | $97,200 | $278,600 |
| 2015 | $4,151 | $369,000 | $97,200 | $271,800 |
| 2014 | -- | $365,100 | $91,700 | $273,400 |
| 2013 | -- | $341,100 | $89,000 | $252,100 |
Agents Affiliated with this Home
-
Shane Montoya

Seller's Agent in 2024
Shane Montoya
Coldwell Banker Burnet
(651) 492-6423
4 in this area
616 Total Sales
-
Nicholas Mansur

Seller Co-Listing Agent in 2024
Nicholas Mansur
Coldwell Banker Burnet
(651) 587-5632
3 in this area
125 Total Sales
-
Lara Duddingston
L
Buyer's Agent in 2024
Lara Duddingston
Coldwell Banker Burnet
(651) 227-9144
2 in this area
84 Total Sales
-
E
Seller's Agent in 2014
Ed DonFrancesco
REALHome Services
-

Buyer's Agent in 2014
Kevin Conoryea
Sherwood Homes, LLC
(612) 599-7031
10 in this area
59 Total Sales
Map
Source: NorthstarMLS
MLS Number: 6476454
APN: 27-11251-01-070
- 809 Wagon Wheel Trail
- 2243 Apache St
- 2222 Apache St
- 2300 Pagel Rd
- 777 Keokuk Ln
- 755 Keokuk Ln
- 722 Navajo Ln
- 2355 Apache St
- 750 Mohican Ln
- 2490 Westview Terrace
- 842 Monet Ct
- 786 Monet Ct
- 704 Linden St
- 2564 Concord Way
- 715 Linden St Unit 107
- 701 Linden St Unit 105
- 701 Linden St Unit 106
- 2499 Lockwood Dr Unit 61
- 1860 Eagle Ridge Dr Unit W309
- 2560 Heritage Dr Unit 122
