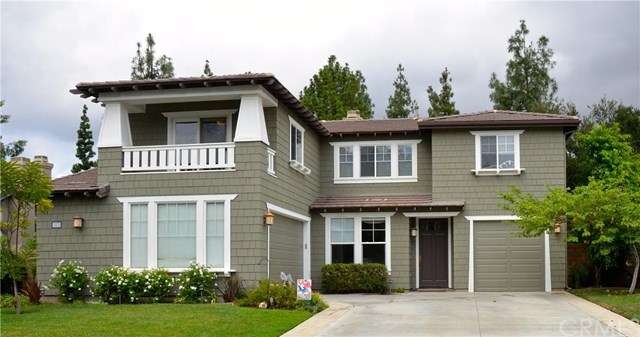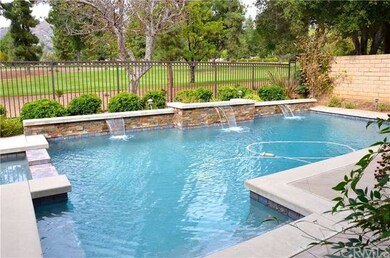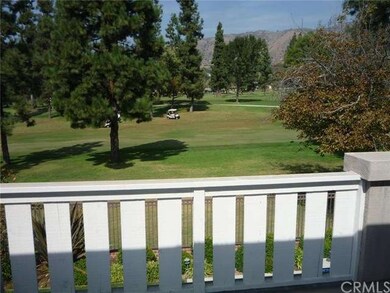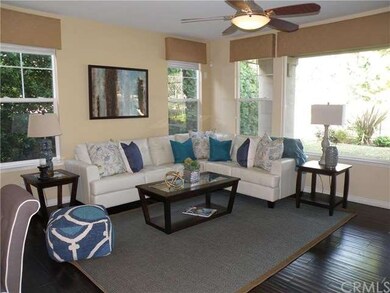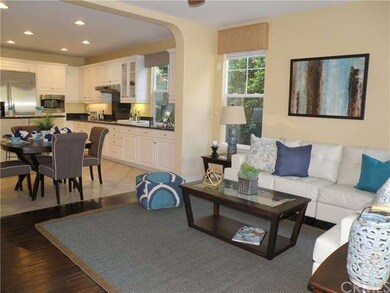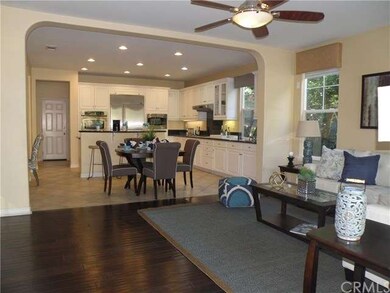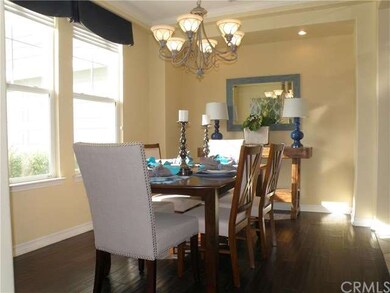
2221 Saratoga Ln Glendora, CA 91741
South Glendora NeighborhoodEstimated Value: $1,588,285 - $1,806,000
Highlights
- On Golf Course
- Filtered Pool
- Panoramic View
- Sutherland Elementary School Rated A
- Primary Bedroom Suite
- Open Floorplan
About This Home
As of August 2016Live on a golf course!! Located on the 5th hole of the Glendora Country Club in the prestigious gated community of Saratoga Estates. This highly upgraded 4 bedroom and den, 4 bath home has an open and airy floor plan with beautiful and tranquil views of the golf course from almost every room. One of the bedrooms is downstairs making an excellent guest room or maids quarters. The den upstairs could also be converted to a 5th bedroom. The kitchen with the center island is fit for a gourmet cook and overlooks the family room. 3293 square feet of luxurious living featuring hardwood floors, a dramatic sweeping staircase, granite counters, and stainless appliances. 2 zone heating and central air conditioning too. Finish your day with a dip in your private salt water pool and spa. Within the gates of Saratoga Estates there is also a private park, picnic areas, a basketball court and tot lot.
Last Agent to Sell the Property
Vista Sotheby’s International Realty License #00705989 Listed on: 09/16/2015
Home Details
Home Type
- Single Family
Est. Annual Taxes
- $15,032
Year Built
- Built in 2003
Lot Details
- 8,520 Sq Ft Lot
- Property fronts a private road
- On Golf Course
- Wrought Iron Fence
- Block Wall Fence
- Rectangular Lot
- Level Lot
- Sprinkler System
- Back and Front Yard
HOA Fees
- $133 Monthly HOA Fees
Parking
- 3 Car Direct Access Garage
- Parking Available
- Garage Door Opener
Property Views
- Panoramic
- Golf Course
Home Design
- Cape Cod Architecture
- Craftsman Architecture
- Slab Foundation
- Tile Roof
- Copper Plumbing
Interior Spaces
- 3,293 Sq Ft Home
- Open Floorplan
- Built-In Features
- Cathedral Ceiling
- Recessed Lighting
- Wood Burning Fireplace
- Gas Fireplace
- Double Pane Windows
- Custom Window Coverings
- Formal Entry
- Family Room with Fireplace
- Family Room Off Kitchen
- Living Room with Fireplace
- Formal Dining Room
- Den
- Utility Room
Kitchen
- Open to Family Room
- Eat-In Kitchen
- Breakfast Bar
- Double Oven
- Gas Range
- Microwave
- Dishwasher
- Kitchen Island
- Granite Countertops
- Disposal
Flooring
- Wood
- Stone
- Tile
Bedrooms and Bathrooms
- 4 Bedrooms
- Main Floor Bedroom
- Primary Bedroom Suite
- Walk-In Closet
- Maid or Guest Quarters
- 4 Full Bathrooms
Laundry
- Laundry Room
- Dryer
- Washer
Home Security
- Carbon Monoxide Detectors
- Fire and Smoke Detector
- Termite Clearance
Pool
- Filtered Pool
- Heated In Ground Pool
- Heated Spa
- In Ground Spa
- Gas Heated Pool
- Saltwater Pool
Outdoor Features
- Balcony
- Covered patio or porch
- Exterior Lighting
Utilities
- Forced Air Heating and Cooling System
- Heating System Uses Natural Gas
- Underground Utilities
- 220 Volts in Kitchen
- Sewer Paid
- Cable TV Available
Listing and Financial Details
- Tax Lot 11
- Tax Tract Number 52483
- Assessor Parcel Number 8660009022
Community Details
Overview
- Saratoga Estates Association
Recreation
- Community Playground
Security
- Controlled Access
Ownership History
Purchase Details
Purchase Details
Home Financials for this Owner
Home Financials are based on the most recent Mortgage that was taken out on this home.Purchase Details
Home Financials for this Owner
Home Financials are based on the most recent Mortgage that was taken out on this home.Purchase Details
Home Financials for this Owner
Home Financials are based on the most recent Mortgage that was taken out on this home.Similar Homes in Glendora, CA
Home Values in the Area
Average Home Value in this Area
Purchase History
| Date | Buyer | Sale Price | Title Company |
|---|---|---|---|
| Gates Family Trust | -- | -- | |
| Gates Andrew E | $1,200,000 | Clearmark Title | |
| Henderson Richard M | $1,145,000 | Ort | |
| Middleton Charles S | $760,500 | North American Title Ins Co |
Mortgage History
| Date | Status | Borrower | Loan Amount |
|---|---|---|---|
| Previous Owner | Gates Andrew E | $700,000 | |
| Previous Owner | Henderson Richard M | $486,000 | |
| Previous Owner | Henderson Richard M | $494,000 | |
| Previous Owner | Henderson Richard M | $485,000 | |
| Previous Owner | Henderson Richard M | $500,000 | |
| Previous Owner | Middleton Charles S | $600,750 |
Property History
| Date | Event | Price | Change | Sq Ft Price |
|---|---|---|---|---|
| 08/03/2016 08/03/16 | Sold | $1,110,000 | -0.8% | $337 / Sq Ft |
| 06/03/2016 06/03/16 | Pending | -- | -- | -- |
| 06/03/2016 06/03/16 | For Sale | $1,119,000 | 0.0% | $340 / Sq Ft |
| 05/16/2016 05/16/16 | Price Changed | $1,119,000 | -2.7% | $340 / Sq Ft |
| 03/23/2016 03/23/16 | Price Changed | $1,150,000 | -2.5% | $349 / Sq Ft |
| 10/25/2015 10/25/15 | Price Changed | $1,180,000 | -1.7% | $358 / Sq Ft |
| 09/16/2015 09/16/15 | For Sale | $1,200,000 | -- | $364 / Sq Ft |
Tax History Compared to Growth
Tax History
| Year | Tax Paid | Tax Assessment Tax Assessment Total Assessment is a certain percentage of the fair market value that is determined by local assessors to be the total taxable value of land and additions on the property. | Land | Improvement |
|---|---|---|---|---|
| 2024 | $15,032 | $1,273,448 | $636,724 | $636,724 |
| 2023 | $14,575 | $1,238,222 | $619,111 | $619,111 |
| 2022 | $14,223 | $1,213,944 | $606,972 | $606,972 |
| 2021 | $13,981 | $1,190,142 | $595,071 | $595,071 |
| 2020 | $13,501 | $1,177,940 | $588,970 | $588,970 |
| 2019 | $13,182 | $1,154,844 | $577,422 | $577,422 |
| 2018 | $12,880 | $1,132,200 | $566,100 | $566,100 |
| 2016 | $12,279 | $1,081,700 | $458,600 | $623,100 |
| 2015 | $12,846 | $1,144,000 | $485,000 | $659,000 |
| 2014 | $11,298 | $986,000 | $418,000 | $568,000 |
Agents Affiliated with this Home
-
Ron Werner

Seller's Agent in 2016
Ron Werner
Vista Sotheby’s International Realty
(310) 614-4027
40 Total Sales
-
ANNE CHEN
A
Buyer's Agent in 2016
ANNE CHEN
IRN Realty
(626) 447-5100
Map
Source: California Regional Multiple Listing Service (CRMLS)
MLS Number: SB15205138
APN: 8660-009-022
- 2417 E Curtis Ct
- 2120 Kenoma St
- 2260 Redwood Dr
- 156 Glengrove Ave
- 2033 E Duell St
- 1325 N Birchnell Ave
- 103 Big Fir Ln
- 2015 E Petunia St
- 2350 Oak Park Rd
- 112 Morgan Ranch Rd
- 1229 Sierra View Dr
- 449 Heatherglen Ln
- 1939 Cobblefield Way
- 108 N Hacienda Ave
- 1255 Bonnie Glen Ln
- 119 N Hacienda Ave
- 202 N Lone Hill Ave
- 451 Sellers St Unit 5
- 1715 Chimney Oaks Ln
- 1740 Branch Oak Dr
- 2221 Saratoga Ln
- 2217 Saratoga Ln
- 2225 Saratoga Ln
- 2213 Saratoga Ln
- 2229 Saratoga Ln
- 2220 Saratoga Ln
- 2216 Saratoga Ln
- 2209 Saratoga Ln
- 2233 Citation Ct
- 2212 Saratoga Ln
- 2228 Saratoga Ln
- 2208 Saratoga Ln
- 2205 Saratoga Ln
- 2239 Swiftwater Way
- 2235 Swiftwater Way
- 2231 Swiftwater Way
- 2232 Saratoga Ln
- 2243 Swiftwater Way
- 2204 Saratoga Ln
- 2227 Swiftwater Way
