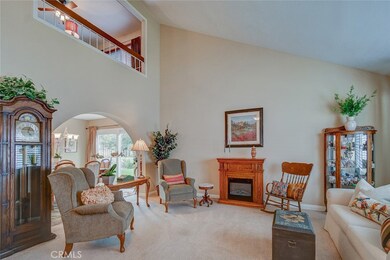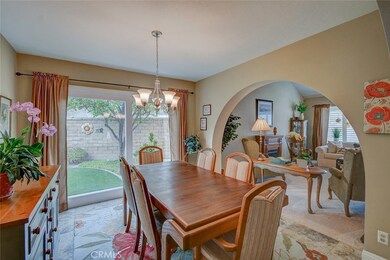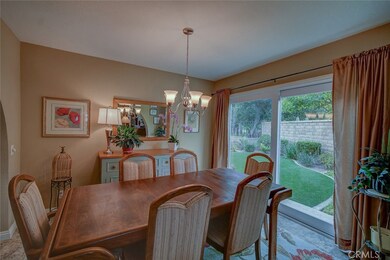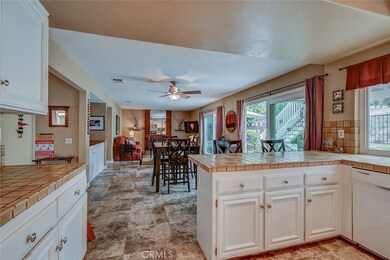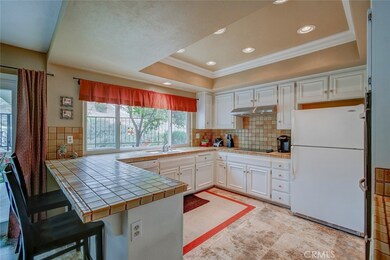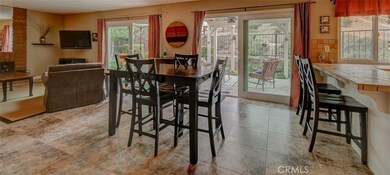
22212 Cripple Creek Lake Forest, CA 92630
Highlights
- Primary Bedroom Suite
- Mountain View
- Traditional Architecture
- Serrano Intermediate School Rated A-
- Fireplace in Primary Bedroom Retreat
- Lawn
About This Home
As of July 2024HUGE PRICE REDUCTION! BRING ALL OFFERS! First impressions are so important, and this beautiful Lake Forest home scores a 10! Attractive, wide brick steps lead to inviting front double doors. The front yard is well designed and water efficient with carefree artificial turf and drought tolerant plants throughout. Inside the home, you’ll be greeted by tall ceilings, a cozy living room with a fireplace. The formal dining room adjacent to the living room features a new slider that leads out to a spacious side yard. The kitchen features a newer built-in double oven conveniently located close to the pantry. A picture window from the kitchen sink boasts beautiful views of the manicured backyard as well as the walking and bike trails beyond. In fact, the large expanse of the walking trail makes the backyard seem like it's all yours! The family room next to the kitchen features a wood burning fireplace, as well as a conveniently located wet bar perfect for entertaining. Direct access to the two-car garage is next to the 1/2 bath. Upstairs, you will first notice the open design office which features a cutout for a closet which can be used as a fourth bedroom. An additional bedroom is located down the hall. The master bedroom contains a sitting area, complete with a second gas burning fireplace. The master bath has a sunken tub, separate shower, and dual sinks. Two large closets complete the master suite design. But, best of all, there is no HOA, Mello Roos, or weekly gardener cost. That could add up to hundreds of dollars of savings per month.
Last Agent to Sell the Property
Pacific Sotheby's Int'l Realty License #01296926 Listed on: 05/15/2021

Last Buyer's Agent
Pacific Sotheby's Int'l Realty License #01296926 Listed on: 05/15/2021

Home Details
Home Type
- Single Family
Est. Annual Taxes
- $11,787
Year Built
- Built in 1978
Lot Details
- 5,100 Sq Ft Lot
- Cul-De-Sac
- Brick Fence
- Landscaped
- Level Lot
- Sprinklers Throughout Yard
- Lawn
- Back Yard
Parking
- 2 Car Attached Garage
Property Views
- Mountain
- Hills
- Park or Greenbelt
Home Design
- Traditional Architecture
- Slab Foundation
- Fire Rated Drywall
- Interior Block Wall
- Shingle Roof
- Asphalt Roof
- Copper Plumbing
- Stucco
Interior Spaces
- 2,449 Sq Ft Home
- 2-Story Property
- Wet Bar
- Stair Climber
- Bar
- Ceiling Fan
- Gas Fireplace
- Window Screens
- Sliding Doors
- Family Room with Fireplace
- Family Room Off Kitchen
- Dining Room
- Home Office
Kitchen
- Open to Family Room
- Breakfast Bar
- Double Self-Cleaning Oven
- Electric Cooktop
- Range Hood
- Water Line To Refrigerator
- Dishwasher
- Tile Countertops
Flooring
- Carpet
- Tile
Bedrooms and Bathrooms
- 4 Bedrooms
- Fireplace in Primary Bedroom Retreat
- All Upper Level Bedrooms
- Primary Bedroom Suite
- Granite Bathroom Countertops
- Tile Bathroom Countertop
- Dual Vanity Sinks in Primary Bathroom
- Bathtub
- Separate Shower
- Exhaust Fan In Bathroom
- Closet In Bathroom
Laundry
- Laundry Room
- Dryer
- Washer
Outdoor Features
- Balcony
- Covered patio or porch
- Exterior Lighting
Schools
- El Toro High School
Utilities
- Central Heating and Cooling System
- Heating System Uses Natural Gas
- Vented Exhaust Fan
- Gas Water Heater
- Phone Connected
- Cable TV Available
Listing and Financial Details
- Tax Lot 57
- Tax Tract Number 9830
- Assessor Parcel Number 61312427
Community Details
Overview
- No Home Owners Association
- Creekside Subdivision
Recreation
- Park
- Hiking Trails
- Bike Trail
Ownership History
Purchase Details
Home Financials for this Owner
Home Financials are based on the most recent Mortgage that was taken out on this home.Purchase Details
Home Financials for this Owner
Home Financials are based on the most recent Mortgage that was taken out on this home.Purchase Details
Home Financials for this Owner
Home Financials are based on the most recent Mortgage that was taken out on this home.Purchase Details
Home Financials for this Owner
Home Financials are based on the most recent Mortgage that was taken out on this home.Purchase Details
Home Financials for this Owner
Home Financials are based on the most recent Mortgage that was taken out on this home.Purchase Details
Purchase Details
Home Financials for this Owner
Home Financials are based on the most recent Mortgage that was taken out on this home.Purchase Details
Home Financials for this Owner
Home Financials are based on the most recent Mortgage that was taken out on this home.Similar Homes in the area
Home Values in the Area
Average Home Value in this Area
Purchase History
| Date | Type | Sale Price | Title Company |
|---|---|---|---|
| Grant Deed | $1,370,000 | Pacific Coast Title | |
| Grant Deed | $1,370,000 | Pacific Coast Title | |
| Grant Deed | -- | Pacific Coast Title | |
| Grant Deed | $1,100,000 | Fidelity National Title Co | |
| Grant Deed | $875,000 | First Amer Ttl Co Res Div | |
| Interfamily Deed Transfer | -- | First Amer Ttl Co Res Div | |
| Grant Deed | $850,000 | Corinthian Title Company | |
| Interfamily Deed Transfer | -- | -- | |
| Interfamily Deed Transfer | -- | Commonwealth Land Title | |
| Grant Deed | $39,500 | Benefit Land Title Co |
Mortgage History
| Date | Status | Loan Amount | Loan Type |
|---|---|---|---|
| Open | $870,000 | New Conventional | |
| Closed | $870,000 | New Conventional | |
| Previous Owner | $880,000 | New Conventional | |
| Previous Owner | $743,750 | Commercial | |
| Previous Owner | $133,000 | New Conventional | |
| Previous Owner | $166,000 | No Value Available | |
| Previous Owner | $157,500 | No Value Available |
Property History
| Date | Event | Price | Change | Sq Ft Price |
|---|---|---|---|---|
| 07/12/2024 07/12/24 | Sold | $1,370,000 | -3.9% | $559 / Sq Ft |
| 05/31/2024 05/31/24 | Price Changed | $1,425,000 | -1.7% | $582 / Sq Ft |
| 05/07/2024 05/07/24 | For Sale | $1,450,000 | +31.8% | $592 / Sq Ft |
| 10/22/2021 10/22/21 | Sold | $1,100,000 | 0.0% | $449 / Sq Ft |
| 09/24/2021 09/24/21 | Pending | -- | -- | -- |
| 09/09/2021 09/09/21 | For Sale | $1,100,000 | +29.4% | $449 / Sq Ft |
| 06/30/2021 06/30/21 | Sold | $850,000 | -9.5% | $347 / Sq Ft |
| 06/07/2021 06/07/21 | Price Changed | $939,000 | -3.1% | $383 / Sq Ft |
| 06/01/2021 06/01/21 | For Sale | $969,000 | +14.0% | $396 / Sq Ft |
| 05/26/2021 05/26/21 | Off Market | $850,000 | -- | -- |
| 05/15/2021 05/15/21 | For Sale | $969,900 | 0.0% | $396 / Sq Ft |
| 05/10/2021 05/10/21 | Price Changed | $969,900 | -- | $396 / Sq Ft |
Tax History Compared to Growth
Tax History
| Year | Tax Paid | Tax Assessment Tax Assessment Total Assessment is a certain percentage of the fair market value that is determined by local assessors to be the total taxable value of land and additions on the property. | Land | Improvement |
|---|---|---|---|---|
| 2024 | $11,787 | $1,144,440 | $968,866 | $175,574 |
| 2023 | $11,508 | $1,122,000 | $949,868 | $172,132 |
| 2022 | $11,304 | $1,100,000 | $931,243 | $168,757 |
| 2021 | $3,249 | $321,946 | $124,554 | $197,392 |
| 2020 | $3,220 | $318,645 | $123,277 | $195,368 |
| 2019 | $3,154 | $312,398 | $120,860 | $191,538 |
| 2018 | $3,094 | $306,273 | $118,490 | $187,783 |
| 2017 | $3,031 | $300,268 | $116,167 | $184,101 |
| 2016 | $2,980 | $294,381 | $113,889 | $180,492 |
| 2015 | $2,943 | $289,960 | $112,179 | $177,781 |
| 2014 | $2,877 | $284,281 | $109,982 | $174,299 |
Agents Affiliated with this Home
-
Katie Bayliss

Seller's Agent in 2024
Katie Bayliss
All In Realty
(714) 514-0005
2 in this area
53 Total Sales
-
Shaun Bayliss

Seller Co-Listing Agent in 2024
Shaun Bayliss
All In Realty
(714) 454-5921
2 in this area
27 Total Sales
-
SAMMY BARKHO
S
Buyer's Agent in 2024
SAMMY BARKHO
Nestegg Inc.
(951) 684-7283
1 in this area
4 Total Sales
-
Mary Oh

Seller's Agent in 2021
Mary Oh
T.N.G. Real Estate Consultants
(714) 595-1787
1 in this area
22 Total Sales
-
Thomas Lynch

Seller's Agent in 2021
Thomas Lynch
Pacific Sothebys
(818) 726-1270
1 in this area
11 Total Sales
-
Sandra Escalante-Palmer
S
Buyer's Agent in 2021
Sandra Escalante-Palmer
T.N.G. Real Estate Consultants
(562) 947-7834
1 in this area
6 Total Sales
Map
Source: California Regional Multiple Listing Service (CRMLS)
MLS Number: OC21098482
APN: 613-124-27
- 22182 Platino
- 26492 Dineral
- 22421 Rippling Brook
- 22248 Summit Hill Dr Unit 8
- 26551 Fresno Dr
- 21812 Raintree Ln
- 26331 Via Lara
- 26871 Via Santa Lucia
- 22492 Eloise Dr
- 22671 Cheryl Way
- 25885 Astor Way
- 26451 Via Juanita
- 25885 Trabuco Rd Unit 94
- 25885 Trabuco Rd Unit 226
- 25885 Trabuco Rd Unit 271
- 22811 Fortuna Ln
- 21592 Rushford Dr
- 22792 La Quinta Dr
- 22642 Via Santiago
- 21792 Empanada

