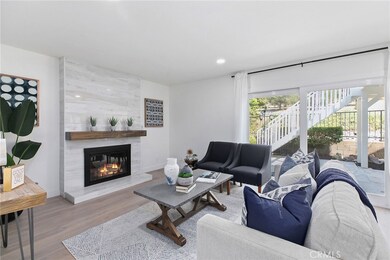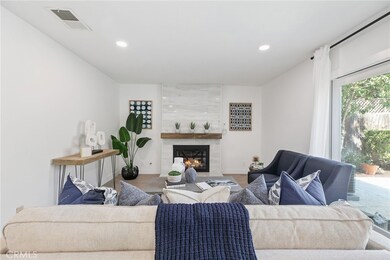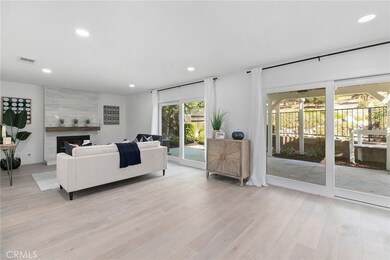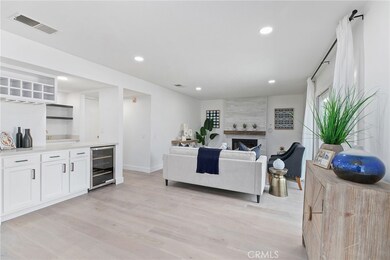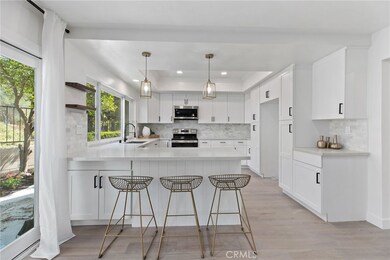
22212 Cripple Creek Lake Forest, CA 92630
Highlights
- Primary Bedroom Suite
- Open Floorplan
- Fireplace in Primary Bedroom
- Serrano Intermediate School Rated A-
- Mountain View
- Cathedral Ceiling
About This Home
As of July 2024Welcome home to a completely remodeled contemporary-style living space. Located on a quiet cul-de-sac and nestled in the hills of the Creekside community, this home is showroom worthy. Step inside to discover a modern staircase, an open floor plan, tons of natural and recessed lighting, and built-in storage. The completely brand new kitchen features soft-close cabinets, quartz countertops, stainless-steel appliances, and an attractive breakfast bar. The fireplace in the family room received a makeover with a floating mantel and ready wiring behind the tile to mount a T.V. The wet bar includes a brand new wine cooler, sink, and plenty of storage. Upstairs, the primary bedroom is a large master suite with an updated fireplace, built-in storage, walk-in closet, walk-in shower, and a freestanding tub. The office space is perfect for all your Zoom meetings, or it can be used as a fourth bedroom. Entertainment-ready and ideal for summertime soirees, the backyard features a covered patio and tons of faux greenspace. Or, climb up the stairs directly onto the balcony overlooking the hills that offer walking and bike trails that lead to a kid-friendly park or up further towards Mission Viejo. Having this expansive trail just steps away will make you feel like it is an extension of your backyard!
Last Agent to Sell the Property
T.N.G. Real Estate Consultants License #02045533 Listed on: 09/09/2021

Home Details
Home Type
- Single Family
Est. Annual Taxes
- $11,787
Year Built
- Built in 1978 | Remodeled
Lot Details
- 5,100 Sq Ft Lot
- Cul-De-Sac
- Landscaped
- Level Lot
- Front and Back Yard Sprinklers
- Back Yard
Parking
- 2 Car Attached Garage
Property Views
- Mountain
- Hills
- Park or Greenbelt
Home Design
- Turnkey
- Shingle Roof
- Asphalt Roof
Interior Spaces
- 2,449 Sq Ft Home
- 2-Story Property
- Open Floorplan
- Bar
- Cathedral Ceiling
- Recessed Lighting
- Family Room with Fireplace
- Dining Room
- Home Office
Kitchen
- Breakfast Bar
- Self-Cleaning Oven
- Microwave
- Dishwasher
- Quartz Countertops
Bedrooms and Bathrooms
- 4 Bedrooms
- Fireplace in Primary Bedroom
- All Upper Level Bedrooms
- Primary Bedroom Suite
- Remodeled Bathroom
- Quartz Bathroom Countertops
- Dual Vanity Sinks in Primary Bathroom
- Bathtub with Shower
- Separate Shower
Laundry
- Laundry Room
- Gas Dryer Hookup
Home Security
- Carbon Monoxide Detectors
- Fire and Smoke Detector
Outdoor Features
- Balcony
- Covered patio or porch
- Exterior Lighting
Utilities
- Cooling System Powered By Gas
- Central Air
- Heating Available
Listing and Financial Details
- Tax Lot 57
- Tax Tract Number 9830
- Assessor Parcel Number 61312427
- $20 per year additional tax assessments
Community Details
Overview
- No Home Owners Association
- Creekside Subdivision
Recreation
- Park
- Hiking Trails
- Bike Trail
Ownership History
Purchase Details
Home Financials for this Owner
Home Financials are based on the most recent Mortgage that was taken out on this home.Purchase Details
Home Financials for this Owner
Home Financials are based on the most recent Mortgage that was taken out on this home.Purchase Details
Home Financials for this Owner
Home Financials are based on the most recent Mortgage that was taken out on this home.Purchase Details
Home Financials for this Owner
Home Financials are based on the most recent Mortgage that was taken out on this home.Purchase Details
Home Financials for this Owner
Home Financials are based on the most recent Mortgage that was taken out on this home.Purchase Details
Purchase Details
Home Financials for this Owner
Home Financials are based on the most recent Mortgage that was taken out on this home.Purchase Details
Home Financials for this Owner
Home Financials are based on the most recent Mortgage that was taken out on this home.Similar Homes in the area
Home Values in the Area
Average Home Value in this Area
Purchase History
| Date | Type | Sale Price | Title Company |
|---|---|---|---|
| Grant Deed | $1,370,000 | Pacific Coast Title | |
| Grant Deed | $1,370,000 | Pacific Coast Title | |
| Grant Deed | -- | Pacific Coast Title | |
| Grant Deed | $1,100,000 | Fidelity National Title Co | |
| Grant Deed | $875,000 | First Amer Ttl Co Res Div | |
| Interfamily Deed Transfer | -- | First Amer Ttl Co Res Div | |
| Grant Deed | $850,000 | Corinthian Title Company | |
| Interfamily Deed Transfer | -- | -- | |
| Interfamily Deed Transfer | -- | Commonwealth Land Title | |
| Grant Deed | $39,500 | Benefit Land Title Co |
Mortgage History
| Date | Status | Loan Amount | Loan Type |
|---|---|---|---|
| Open | $870,000 | New Conventional | |
| Closed | $870,000 | New Conventional | |
| Previous Owner | $880,000 | New Conventional | |
| Previous Owner | $743,750 | Commercial | |
| Previous Owner | $133,000 | New Conventional | |
| Previous Owner | $166,000 | No Value Available | |
| Previous Owner | $157,500 | No Value Available |
Property History
| Date | Event | Price | Change | Sq Ft Price |
|---|---|---|---|---|
| 07/12/2024 07/12/24 | Sold | $1,370,000 | -3.9% | $559 / Sq Ft |
| 05/31/2024 05/31/24 | Price Changed | $1,425,000 | -1.7% | $582 / Sq Ft |
| 05/07/2024 05/07/24 | For Sale | $1,450,000 | +31.8% | $592 / Sq Ft |
| 10/22/2021 10/22/21 | Sold | $1,100,000 | 0.0% | $449 / Sq Ft |
| 09/24/2021 09/24/21 | Pending | -- | -- | -- |
| 09/09/2021 09/09/21 | For Sale | $1,100,000 | +29.4% | $449 / Sq Ft |
| 06/30/2021 06/30/21 | Sold | $850,000 | -9.5% | $347 / Sq Ft |
| 06/07/2021 06/07/21 | Price Changed | $939,000 | -3.1% | $383 / Sq Ft |
| 06/01/2021 06/01/21 | For Sale | $969,000 | +14.0% | $396 / Sq Ft |
| 05/26/2021 05/26/21 | Off Market | $850,000 | -- | -- |
| 05/15/2021 05/15/21 | For Sale | $969,900 | 0.0% | $396 / Sq Ft |
| 05/10/2021 05/10/21 | Price Changed | $969,900 | -- | $396 / Sq Ft |
Tax History Compared to Growth
Tax History
| Year | Tax Paid | Tax Assessment Tax Assessment Total Assessment is a certain percentage of the fair market value that is determined by local assessors to be the total taxable value of land and additions on the property. | Land | Improvement |
|---|---|---|---|---|
| 2024 | $11,787 | $1,144,440 | $968,866 | $175,574 |
| 2023 | $11,508 | $1,122,000 | $949,868 | $172,132 |
| 2022 | $11,304 | $1,100,000 | $931,243 | $168,757 |
| 2021 | $3,249 | $321,946 | $124,554 | $197,392 |
| 2020 | $3,220 | $318,645 | $123,277 | $195,368 |
| 2019 | $3,154 | $312,398 | $120,860 | $191,538 |
| 2018 | $3,094 | $306,273 | $118,490 | $187,783 |
| 2017 | $3,031 | $300,268 | $116,167 | $184,101 |
| 2016 | $2,980 | $294,381 | $113,889 | $180,492 |
| 2015 | $2,943 | $289,960 | $112,179 | $177,781 |
| 2014 | $2,877 | $284,281 | $109,982 | $174,299 |
Agents Affiliated with this Home
-
Katie Bayliss

Seller's Agent in 2024
Katie Bayliss
All In Realty
(714) 514-0005
2 in this area
53 Total Sales
-
Shaun Bayliss

Seller Co-Listing Agent in 2024
Shaun Bayliss
All In Realty
(714) 454-5921
2 in this area
27 Total Sales
-
SAMMY BARKHO
S
Buyer's Agent in 2024
SAMMY BARKHO
Nestegg Inc.
(951) 684-7283
1 in this area
4 Total Sales
-
Mary Oh

Seller's Agent in 2021
Mary Oh
T.N.G. Real Estate Consultants
(714) 595-1787
1 in this area
22 Total Sales
-
Thomas Lynch

Seller's Agent in 2021
Thomas Lynch
Pacific Sothebys
(818) 726-1270
1 in this area
11 Total Sales
-
Sandra Escalante-Palmer
S
Buyer's Agent in 2021
Sandra Escalante-Palmer
T.N.G. Real Estate Consultants
(562) 947-7834
1 in this area
6 Total Sales
Map
Source: California Regional Multiple Listing Service (CRMLS)
MLS Number: PW21199098
APN: 613-124-27
- 22182 Platino
- 26492 Dineral
- 22421 Rippling Brook
- 22248 Summit Hill Dr Unit 8
- 26551 Fresno Dr
- 26342 Via Conchita
- 26331 Via Lara
- 21812 Raintree Ln
- 26871 Via Santa Lucia
- 22492 Eloise Dr
- 22671 Cheryl Way
- 26451 Via Juanita
- 25885 Trabuco Rd Unit 94
- 25885 Trabuco Rd Unit 226
- 25885 Trabuco Rd Unit 271
- 25885 Astor Way
- 22811 Fortuna Ln
- 22792 La Quinta Dr
- 22642 Via Santiago
- 21792 Empanada

