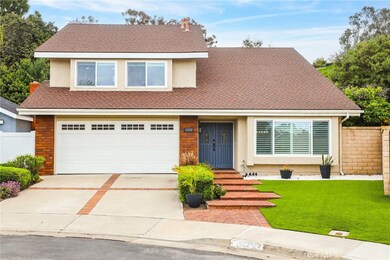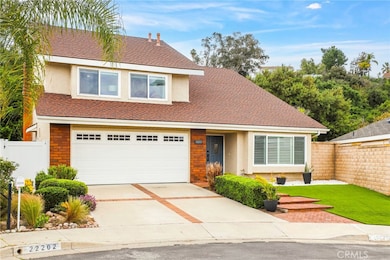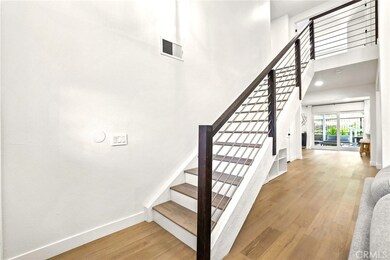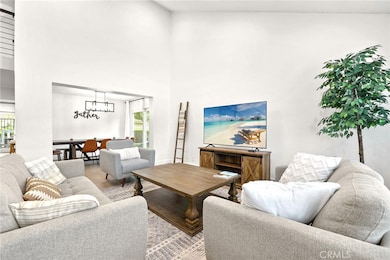
22212 Cripple Creek Lake Forest, CA 92630
Highlights
- Primary Bedroom Suite
- View of Trees or Woods
- Fireplace in Primary Bedroom
- Serrano Intermediate School Rated A-
- Updated Kitchen
- Deck
About This Home
As of July 2024Your dream home is here! Welcome to a modern, contemporary style home in the beautiful city of Lake Forest. Located on a cul-de-sac in the hills of the Creekside community, this 4 bed, 2.5 bath, 2,449 SF two story home is completely remodeled and ready for you to plant your roots. At the double door entrance, you’ll be greeted by a sleek staircase with dark brown railings and light wood-like luxury vinyl flooring, an open and airy floor plan with high ceilings and white interior paint throughout. There is an abundance of natural light complimented by recessed lighting and modern light fixtures as well as custom, built-in cabinetry and storage throughout the home. As you enter the fully renovated kitchen, you’ll find a big window overlooking the backyard covered patio. The kitchen is an entertainer’s delight with a lot of counter space, white shaker cabinets, drawers with built-in soft-close feature, quartz countertops, stainless-steel appliances, black knobs and faucet, and a breakfast bar and seating area. Across from the kitchen is a family room that has a floor-to-ceiling tile fireplace and floating mantel - perfect for a cozy night in. Next to the family room is a wet bar with large wine cooler, bar sink with gold faucet, wine rack shelves in the back of the bar as well as a hanging wine and stemware rack, and lastly custom cabinetry for additional storage. All 4 bedrooms are upstairs. The primary bedroom is expansive with a custom entertainment center/storage area, sitting room, fireplace, walk-in closet, and ensuite bathroom. The primary bathroom has a freestanding tub with a substantial window overlooking the hills and trails in the backyard, spacious walk-in shower with marble inspired tiles and black fixtures, white vanity with quartz countertops, and gold light fixtures. The primary bedroom has french doors that open up to a deck with impeccable views of lush hills and green area behind the home. The home has no back neighbors. The backyard is an outdoor entertaining area! The backyard features a covered patio, perfectly placed artificial turf, and a fire pit patio with seating area. You can also access the hills through a private gate with walking and biking trails that lead to a park or go toward Mission Viejo. Close to shopping, dining, parks, trails, and more. No HOA and no mello roos. Look no further. Come see this property as it will not last long.
Last Agent to Sell the Property
All In Realty Brokerage Email: katieb.realty@gmail.com License #01904771 Listed on: 05/07/2024
Home Details
Home Type
- Single Family
Est. Annual Taxes
- $11,787
Year Built
- Built in 1978
Lot Details
- 5,100 Sq Ft Lot
- Cul-De-Sac
- Wrought Iron Fence
- Vinyl Fence
- Wood Fence
- Landscaped
- Gentle Sloping Lot
- Front and Back Yard Sprinklers
- Back and Front Yard
Parking
- 2 Car Direct Access Garage
- 2 Open Parking Spaces
- Parking Available
- Garage Door Opener
- Driveway
Home Design
- Turnkey
- Slab Foundation
- Fire Rated Drywall
- Shingle Roof
- Asphalt Roof
- Stucco
Interior Spaces
- 2,449 Sq Ft Home
- 2-Story Property
- Wet Bar
- High Ceiling
- Recessed Lighting
- Double Pane Windows
- Sliding Doors
- Family Room with Fireplace
- Family Room Off Kitchen
- Dining Room
- Storage
- Views of Woods
Kitchen
- Updated Kitchen
- Open to Family Room
- Breakfast Bar
- Dishwasher
- Quartz Countertops
Bedrooms and Bathrooms
- 4 Bedrooms
- Fireplace in Primary Bedroom
- All Upper Level Bedrooms
- Primary Bedroom Suite
- Remodeled Bathroom
- Quartz Bathroom Countertops
- Dual Vanity Sinks in Primary Bathroom
- Bathtub with Shower
- Walk-in Shower
- Exhaust Fan In Bathroom
Laundry
- Laundry Room
- Washer and Gas Dryer Hookup
Home Security
- Carbon Monoxide Detectors
- Fire and Smoke Detector
Outdoor Features
- Deck
- Covered patio or porch
- Exterior Lighting
Schools
- Glen Yermo Elementary School
- El Toro High School
Utilities
- Central Heating and Cooling System
- Natural Gas Connected
- Gas Water Heater
- Sewer Paid
Listing and Financial Details
- Tax Lot 57
- Tax Tract Number 9830
- Assessor Parcel Number 61312427
- $21 per year additional tax assessments
Community Details
Overview
- No Home Owners Association
- Creekside Subdivision
Recreation
- Park
Ownership History
Purchase Details
Home Financials for this Owner
Home Financials are based on the most recent Mortgage that was taken out on this home.Purchase Details
Home Financials for this Owner
Home Financials are based on the most recent Mortgage that was taken out on this home.Purchase Details
Home Financials for this Owner
Home Financials are based on the most recent Mortgage that was taken out on this home.Purchase Details
Home Financials for this Owner
Home Financials are based on the most recent Mortgage that was taken out on this home.Purchase Details
Home Financials for this Owner
Home Financials are based on the most recent Mortgage that was taken out on this home.Purchase Details
Purchase Details
Home Financials for this Owner
Home Financials are based on the most recent Mortgage that was taken out on this home.Purchase Details
Home Financials for this Owner
Home Financials are based on the most recent Mortgage that was taken out on this home.Similar Homes in the area
Home Values in the Area
Average Home Value in this Area
Purchase History
| Date | Type | Sale Price | Title Company |
|---|---|---|---|
| Grant Deed | $1,370,000 | Pacific Coast Title | |
| Grant Deed | $1,370,000 | Pacific Coast Title | |
| Grant Deed | -- | Pacific Coast Title | |
| Grant Deed | $1,100,000 | Fidelity National Title Co | |
| Grant Deed | $875,000 | First Amer Ttl Co Res Div | |
| Interfamily Deed Transfer | -- | First Amer Ttl Co Res Div | |
| Grant Deed | $850,000 | Corinthian Title Company | |
| Interfamily Deed Transfer | -- | -- | |
| Interfamily Deed Transfer | -- | Commonwealth Land Title | |
| Grant Deed | $39,500 | Benefit Land Title Co |
Mortgage History
| Date | Status | Loan Amount | Loan Type |
|---|---|---|---|
| Open | $870,000 | New Conventional | |
| Closed | $870,000 | New Conventional | |
| Previous Owner | $880,000 | New Conventional | |
| Previous Owner | $743,750 | Commercial | |
| Previous Owner | $133,000 | New Conventional | |
| Previous Owner | $166,000 | No Value Available | |
| Previous Owner | $157,500 | No Value Available |
Property History
| Date | Event | Price | Change | Sq Ft Price |
|---|---|---|---|---|
| 07/12/2024 07/12/24 | Sold | $1,370,000 | -3.9% | $559 / Sq Ft |
| 05/31/2024 05/31/24 | Price Changed | $1,425,000 | -1.7% | $582 / Sq Ft |
| 05/07/2024 05/07/24 | For Sale | $1,450,000 | +31.8% | $592 / Sq Ft |
| 10/22/2021 10/22/21 | Sold | $1,100,000 | 0.0% | $449 / Sq Ft |
| 09/24/2021 09/24/21 | Pending | -- | -- | -- |
| 09/09/2021 09/09/21 | For Sale | $1,100,000 | +29.4% | $449 / Sq Ft |
| 06/30/2021 06/30/21 | Sold | $850,000 | -9.5% | $347 / Sq Ft |
| 06/07/2021 06/07/21 | Price Changed | $939,000 | -3.1% | $383 / Sq Ft |
| 06/01/2021 06/01/21 | For Sale | $969,000 | +14.0% | $396 / Sq Ft |
| 05/26/2021 05/26/21 | Off Market | $850,000 | -- | -- |
| 05/15/2021 05/15/21 | For Sale | $969,900 | 0.0% | $396 / Sq Ft |
| 05/10/2021 05/10/21 | Price Changed | $969,900 | -- | $396 / Sq Ft |
Tax History Compared to Growth
Tax History
| Year | Tax Paid | Tax Assessment Tax Assessment Total Assessment is a certain percentage of the fair market value that is determined by local assessors to be the total taxable value of land and additions on the property. | Land | Improvement |
|---|---|---|---|---|
| 2024 | $11,787 | $1,144,440 | $968,866 | $175,574 |
| 2023 | $11,508 | $1,122,000 | $949,868 | $172,132 |
| 2022 | $11,304 | $1,100,000 | $931,243 | $168,757 |
| 2021 | $3,249 | $321,946 | $124,554 | $197,392 |
| 2020 | $3,220 | $318,645 | $123,277 | $195,368 |
| 2019 | $3,154 | $312,398 | $120,860 | $191,538 |
| 2018 | $3,094 | $306,273 | $118,490 | $187,783 |
| 2017 | $3,031 | $300,268 | $116,167 | $184,101 |
| 2016 | $2,980 | $294,381 | $113,889 | $180,492 |
| 2015 | $2,943 | $289,960 | $112,179 | $177,781 |
| 2014 | $2,877 | $284,281 | $109,982 | $174,299 |
Agents Affiliated with this Home
-
Katie Bayliss

Seller's Agent in 2024
Katie Bayliss
All In Realty
(714) 514-0005
2 in this area
53 Total Sales
-
Shaun Bayliss

Seller Co-Listing Agent in 2024
Shaun Bayliss
All In Realty
(714) 454-5921
2 in this area
27 Total Sales
-
SAMMY BARKHO
S
Buyer's Agent in 2024
SAMMY BARKHO
Nestegg Inc.
(951) 684-7283
1 in this area
4 Total Sales
-
Mary Oh

Seller's Agent in 2021
Mary Oh
T.N.G. Real Estate Consultants
(714) 595-1787
1 in this area
22 Total Sales
-
Thomas Lynch

Seller's Agent in 2021
Thomas Lynch
Pacific Sothebys
(818) 726-1270
1 in this area
11 Total Sales
-
Sandra Escalante-Palmer
S
Buyer's Agent in 2021
Sandra Escalante-Palmer
T.N.G. Real Estate Consultants
(562) 947-7834
1 in this area
6 Total Sales
Map
Source: California Regional Multiple Listing Service (CRMLS)
MLS Number: OC24088163
APN: 613-124-27
- 22182 Platino
- 26492 Dineral
- 22421 Rippling Brook
- 22248 Summit Hill Dr Unit 8
- 26551 Fresno Dr
- 21812 Raintree Ln
- 26331 Via Lara
- 26871 Via Santa Lucia
- 22492 Eloise Dr
- 25885 Astor Way
- 22671 Cheryl Way
- 25885 Trabuco Rd Unit 94
- 25885 Trabuco Rd Unit 226
- 25885 Trabuco Rd Unit 271
- 26451 Via Juanita
- 21592 Rushford Dr
- 22811 Fortuna Ln
- 21792 Empanada
- 22792 La Quinta Dr
- 22642 Via Santiago





