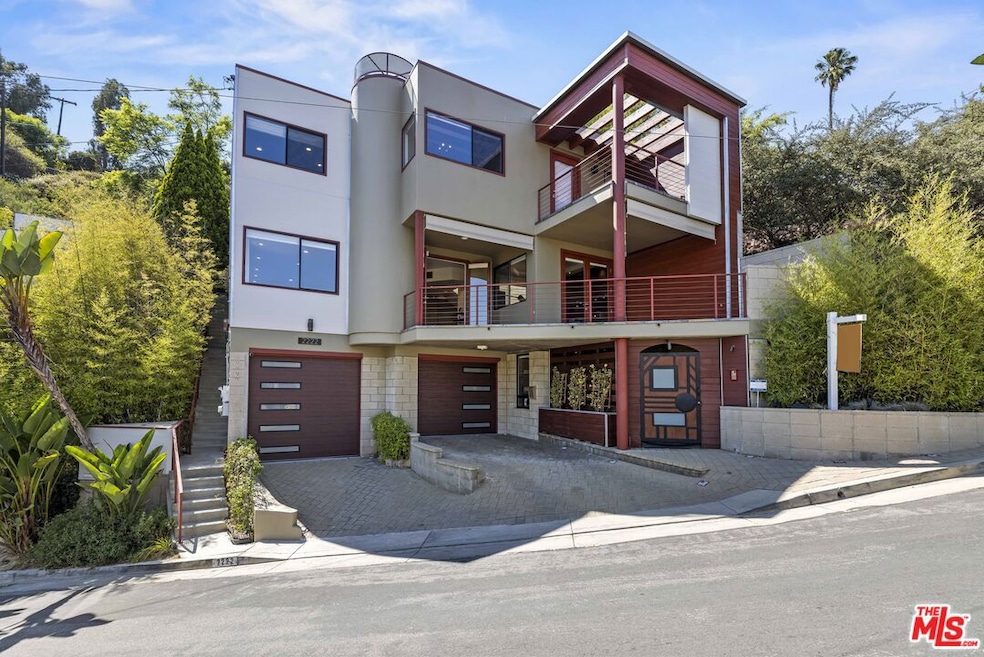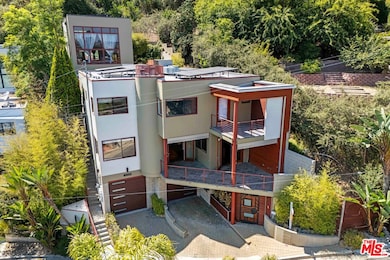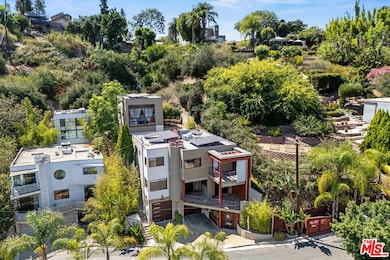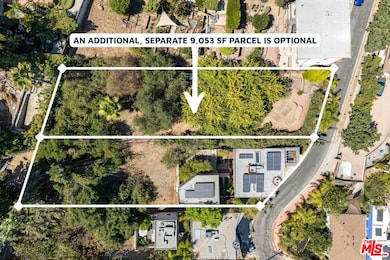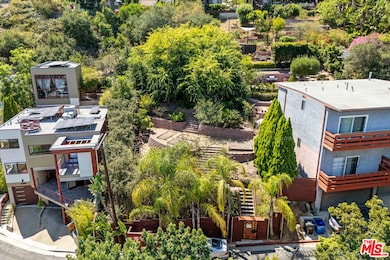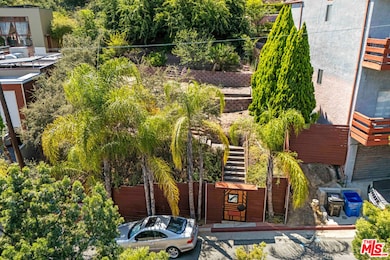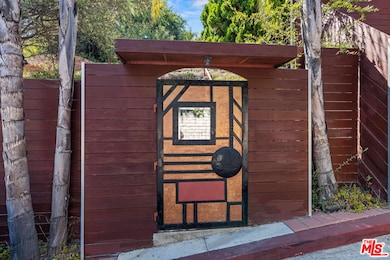2222 Bancroft Ave Los Angeles, CA 90039
Estimated payment $13,309/month
Highlights
- Detached Guest House
- Art Studio
- City Lights View
- Clifford Street Elementary School Rated A-
- Solar Power System
- Fireplace in Primary Bedroom
About This Home
There are homes that are recognized and appreciated properly by very few. In a world overwhelmed by an avalanche of new construction focused on maximizing square footage and stacking ADUs, it's important to remember that the most meaningful things in life are not measurable by an appraiser's ruler. They are measured by energy, by presence, and by the ease with which life flows in a space. This home is a story of true love. A story of falling in love - with this home, and with each other - rooted in the understanding that details matter, and that craftsmanship does too. Because that is the only way to create something meaningful, something that endures through the decades. Welcome to Casa Alta - your serene perch above it all in the hills of Silver Lake Heights. A one-of-a-kind architectural compound where privacy, design, and inspiration meet not only for the moment - but for a lifetime. Per sempre, as some people with an intriguing accent might say. Your first introduction to this home begins with the garage - a thoughtfully executed two-car structure, with an additional two spots just outside in the driveway. The system behind the 30-panel solar array installed on the property could be found here too. From the first moment, your home greets you with natural materials - but it doesn't warm up to you right away. It says hello with cooler textures: concrete, metal, and stone. Think of this entry foyer as a secured portal that could easily transform into a lounge or bar area. As you enter the main level, you'll find the open floor plan that everyone desires. Not the kind of openness that feels like a warehouse or an echo chamber, but a deliberate, nuanced layout where the living room, kitchen, and dining areas coexist with balance and autonomy. The luxurious kitchen (top-of-the-line appliances from Fisher & Paykel, Bosch, custom cabinets, etc) steps aside gracefully, letting the view and the natural flow of the space take center stage. The home begins to soften here, with slate tiles placed where needed, and the warmth of Brazilian Tigerwood flooring grounding the entire level. A massive wraparound balcony floods the interiors with light, breeze, and life. One thoughtful feature is the outdoor staircase - perfect for entertaining - allowing guests to reach the backyard from the main level or even the street, without entering private spaces like the bedrooms. Because there are some corners meant to remain invitation only. The home's consistency and flow are unparalleled. And nowhere is that more evident than in the primary suite. Exposed beams in the bedroom carry on a visual dialogue with the Brazilian Tigerwood flooring, echoing the green hills of Silver Lake and Echo Park seen just outside your windows. A cedar-lined walk-in closet elevates the organic feel of the space, and of course - a private balcony. The bathroom is an experience unto itself, with a steam shower, hammered copper sinks, and an oversized iron soaking tub - a testament to craftsmanship and taste. Two additional bedrooms complete this floor - one of which has direct access to a perfectly manicured private backyard. But perhaps the most striking reveal is the detached studio - complete with its own secret garden. A jewel box perched atop the hill that will inspire even the most grounded and rational among us. This flexible space is ready to meet whatever purpose your imagination can dream up, including possible conversion to an ADU. Directly beside the house is a terraced lot - ripe for a vegetable garden, or even another home. The separate parcel, over 9,000 square feet in size, is optional for the buyer with vision of residing in a larger compound. Not all homes are created equal. Casa Alta is unique in countless ways - and now, we're in search of someone equally special. Someone who doesn't just understand this home, but feels it. Someone who can appreciate it for what it is, for what it could be, and for who they themselves could become while living here.
Home Details
Home Type
- Single Family
Est. Annual Taxes
- $19,171
Year Built
- Built in 2004
Lot Details
- 9,031 Sq Ft Lot
- Property is zoned LAR2
Parking
- 2 Car Attached Garage
- 3 Open Parking Spaces
- Driveway
Property Views
- City Lights
- Trees
Home Design
- Modern Architecture
- Split Level Home
Interior Spaces
- 3,425 Sq Ft Home
- Gas Fireplace
- Entryway
- Living Room with Fireplace
- Art Studio
- Dance Studio
Kitchen
- Oven or Range
- Microwave
- Bosch Dishwasher
- Dishwasher
Flooring
- Wood
- Slate Flooring
Bedrooms and Bathrooms
- 3 Bedrooms
- Fireplace in Primary Bedroom
- 3 Full Bathrooms
- Soaking Tub
- Steam Shower
Laundry
- Laundry in Garage
- Dryer
- Washer
Additional Features
- Solar Power System
- Detached Guest House
- Central Heating and Cooling System
Community Details
- No Home Owners Association
Listing and Financial Details
- Assessor Parcel Number 5440-007-002
Map
Home Values in the Area
Average Home Value in this Area
Tax History
| Year | Tax Paid | Tax Assessment Tax Assessment Total Assessment is a certain percentage of the fair market value that is determined by local assessors to be the total taxable value of land and additions on the property. | Land | Improvement |
|---|---|---|---|---|
| 2025 | $19,171 | $1,602,986 | $1,045,430 | $557,556 |
| 2024 | $19,171 | $1,571,556 | $1,024,932 | $546,624 |
| 2023 | $18,797 | $1,540,742 | $1,004,836 | $535,906 |
| 2022 | $17,916 | $1,510,533 | $985,134 | $525,399 |
| 2021 | $17,696 | $1,480,916 | $965,818 | $515,098 |
| 2019 | $17,162 | $1,436,993 | $937,172 | $499,821 |
| 2018 | $17,095 | $1,408,818 | $918,797 | $490,021 |
| 2016 | $16,344 | $1,354,114 | $883,120 | $470,994 |
| 2015 | $16,104 | $1,333,775 | $869,855 | $463,920 |
| 2014 | $14,659 | $1,185,000 | $781,000 | $404,000 |
Property History
| Date | Event | Price | List to Sale | Price per Sq Ft |
|---|---|---|---|---|
| 11/13/2025 11/13/25 | For Rent | $8,950 | 0.0% | -- |
| 10/28/2025 10/28/25 | Price Changed | $2,222,000 | -10.0% | $649 / Sq Ft |
| 10/13/2025 10/13/25 | Price Changed | $2,470,000 | -4.8% | $721 / Sq Ft |
| 09/15/2025 09/15/25 | For Sale | $2,595,000 | -- | $758 / Sq Ft |
Purchase History
| Date | Type | Sale Price | Title Company |
|---|---|---|---|
| Grant Deed | $1,150,000 | United Title Company | |
| Grant Deed | $285,000 | Commonwealth Land Title Co |
Mortgage History
| Date | Status | Loan Amount | Loan Type |
|---|---|---|---|
| Open | $862,500 | Purchase Money Mortgage | |
| Previous Owner | $213,750 | Balloon |
Source: The MLS
MLS Number: 25592341
APN: 5440-007-002
- 2315 Loma Vista Place
- 2380 Loma Vista Place
- 2252 Edendale Place
- 2305 Silver Ridge Ave
- 2286 Silver Ridge Ave
- 2303 Hidalgo Ave
- 0 Edendale Place
- 2321 Lake View Ave
- 2214 Oak Glen Place
- 2342 Earl St
- 2106 Whitmore Ave
- 2100 Whitmore Ave
- 2230 Glendale Blvd
- 2319 W Loma Vista Place
- 2350 Lake Shore Ave
- 2066 El Moran St
- 2377 Silver Ridge Ave
- 2414 N Alvarado St
- 1926 Whitmore Ave
- 2121 Baxter St
- 2256 Silver Ridge Ave
- 2223 1/2 Oak Glen Place
- 2287 Glendale Blvd
- 2221 Jerome Way
- 2110 Glendale Blvd
- 2608 Corralitas Dr
- 2612 Corralitas Dr
- 2414 N Alvarado St
- 2414 N Alvarado St
- 2414 N Alvarado St
- 2434 Riverside Place Unit 2434
- 2257 Ewing St Unit 1
- 2257 Ewing St Unit 5
- 2467 Silver Ridge Ave
- 2477 Silver Lake Blvd Unit 2477-A
- 2284 India St
- 2254 Riverside Dr
- 1939 Lake Shore Ave
- 1933 Lemoyne St
- 2524 Ivan Hill Terrace
