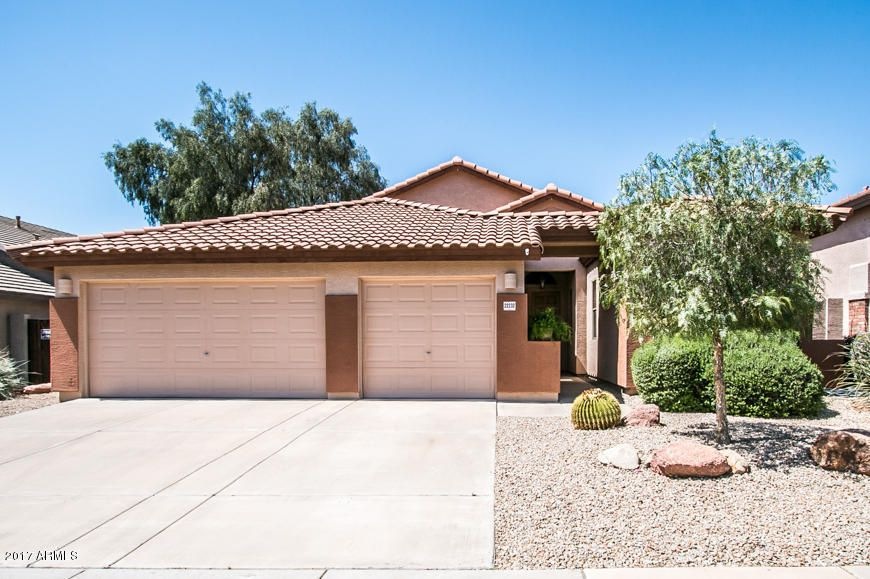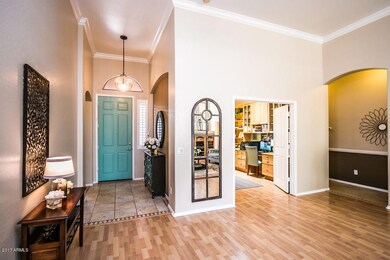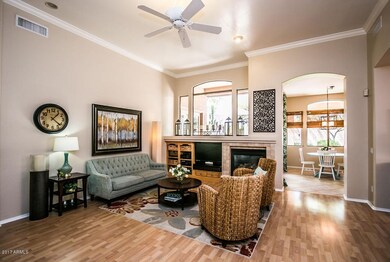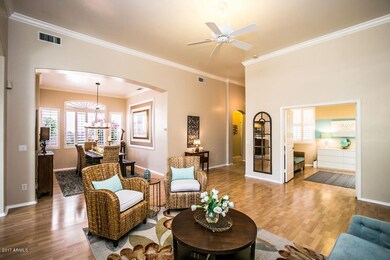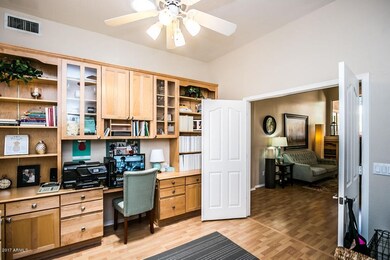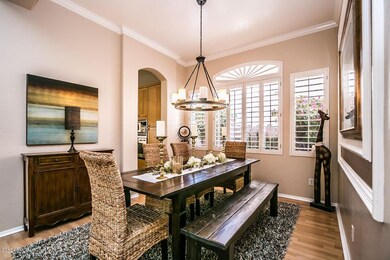
22232 N 48th St Phoenix, AZ 85054
Desert Ridge NeighborhoodHighlights
- Contemporary Architecture
- Granite Countertops
- 3 Car Direct Access Garage
- Desert Trails Elementary School Rated A
- Covered patio or porch
- Eat-In Kitchen
About This Home
As of June 2017NEW PRICE 5/5/17 Martha Stewart eat your heart out!I am stunning in all aspects. My great room floor plan is enhanced by a spacious split master suite ,separate den & two more bright bedrooms.My great room ( or living room ) has built in shelves & a gas fireplace.My dining room is open & inviting.Step into my gourmet style kitchen & you'll appreciate all my granite counters,high end appliances,my breakfast bar & room for a table & chairs as well.Out front you'll appreciate the well manicured landscaping that invites you in.My back yard is like an English country garden. Lush lawn, trees, shrubs and flowers welcome the eyes. Come enjoy the covered patio and relax.Did I mention my elegant color palette,my upgraded flooring & window coverings that enhance my soaring ceilings?Welcome home
Last Agent to Sell the Property
Realty ONE Group License #SA017696000 Listed on: 04/06/2017
Home Details
Home Type
- Single Family
Est. Annual Taxes
- $374
Year Built
- Built in 1997
Lot Details
- 6,867 Sq Ft Lot
- Desert faces the front of the property
- Block Wall Fence
- Front and Back Yard Sprinklers
- Sprinklers on Timer
- Grass Covered Lot
HOA Fees
- $31 Monthly HOA Fees
Parking
- 3 Car Direct Access Garage
- Garage Door Opener
Home Design
- Contemporary Architecture
- Wood Frame Construction
- Tile Roof
- Stucco
Interior Spaces
- 1,937 Sq Ft Home
- 1-Story Property
- Ceiling height of 9 feet or more
- Ceiling Fan
- Gas Fireplace
- Double Pane Windows
- Vinyl Clad Windows
- Tinted Windows
Kitchen
- Eat-In Kitchen
- Breakfast Bar
- Gas Cooktop
- Built-In Microwave
- Kitchen Island
- Granite Countertops
Flooring
- Carpet
- Laminate
- Tile
Bedrooms and Bathrooms
- 3 Bedrooms
- Primary Bathroom is a Full Bathroom
- 2 Bathrooms
- Dual Vanity Sinks in Primary Bathroom
- Bathtub With Separate Shower Stall
Schools
- Desert Trails Elementary School
- Explorer Middle School
- Pinnacle High School
Utilities
- Refrigerated Cooling System
- Zoned Heating
- Heating System Uses Natural Gas
- Water Softener
- High Speed Internet
- Cable TV Available
Additional Features
- No Interior Steps
- Covered patio or porch
Community Details
- Association fees include ground maintenance
- First Service Res. Association, Phone Number (480) 551-4300
- Built by Elliot Homes
- Desert Ridge Parcel 4.17 Subdivision, Just Stunning Floorplan
Listing and Financial Details
- Home warranty included in the sale of the property
- Tax Lot 68
- Assessor Parcel Number 212-32-826
Ownership History
Purchase Details
Home Financials for this Owner
Home Financials are based on the most recent Mortgage that was taken out on this home.Purchase Details
Home Financials for this Owner
Home Financials are based on the most recent Mortgage that was taken out on this home.Purchase Details
Purchase Details
Home Financials for this Owner
Home Financials are based on the most recent Mortgage that was taken out on this home.Purchase Details
Purchase Details
Home Financials for this Owner
Home Financials are based on the most recent Mortgage that was taken out on this home.Purchase Details
Home Financials for this Owner
Home Financials are based on the most recent Mortgage that was taken out on this home.Similar Homes in Phoenix, AZ
Home Values in the Area
Average Home Value in this Area
Purchase History
| Date | Type | Sale Price | Title Company |
|---|---|---|---|
| Warranty Deed | $412,000 | Grand Canyon Title Agency | |
| Special Warranty Deed | $310,000 | Lawyers Title Insurance Corp | |
| Trustee Deed | $252,560 | None Available | |
| Interfamily Deed Transfer | -- | None Available | |
| Interfamily Deed Transfer | -- | Chicago Title Insurance Co | |
| Warranty Deed | $380,000 | Chicago Title Insurance Co | |
| Warranty Deed | $193,000 | Security Title Agency | |
| Cash Sale Deed | $104,500 | Security Title Agency |
Mortgage History
| Date | Status | Loan Amount | Loan Type |
|---|---|---|---|
| Open | $312,000 | New Conventional | |
| Previous Owner | $270,265 | FHA | |
| Previous Owner | $304,385 | FHA | |
| Previous Owner | $326,250 | Negative Amortization | |
| Previous Owner | $285,000 | Purchase Money Mortgage | |
| Previous Owner | $75,000 | Credit Line Revolving | |
| Previous Owner | $177,625 | VA |
Property History
| Date | Event | Price | Change | Sq Ft Price |
|---|---|---|---|---|
| 07/17/2025 07/17/25 | Price Changed | $679,000 | -1.2% | $351 / Sq Ft |
| 06/10/2025 06/10/25 | Price Changed | $687,500 | -1.4% | $355 / Sq Ft |
| 04/30/2025 04/30/25 | For Sale | $697,500 | +69.3% | $360 / Sq Ft |
| 06/21/2017 06/21/17 | Sold | $412,000 | -1.9% | $213 / Sq Ft |
| 05/15/2017 05/15/17 | Pending | -- | -- | -- |
| 05/05/2017 05/05/17 | Price Changed | $419,900 | -1.8% | $217 / Sq Ft |
| 04/20/2017 04/20/17 | Price Changed | $427,400 | -1.7% | $221 / Sq Ft |
| 04/17/2017 04/17/17 | Price Changed | $434,900 | -0.9% | $225 / Sq Ft |
| 04/06/2017 04/06/17 | For Sale | $439,000 | -- | $227 / Sq Ft |
Tax History Compared to Growth
Tax History
| Year | Tax Paid | Tax Assessment Tax Assessment Total Assessment is a certain percentage of the fair market value that is determined by local assessors to be the total taxable value of land and additions on the property. | Land | Improvement |
|---|---|---|---|---|
| 2025 | $2,536 | $35,917 | -- | -- |
| 2024 | $2,961 | $34,207 | -- | -- |
| 2023 | $2,961 | $46,730 | $9,340 | $37,390 |
| 2022 | $2,934 | $35,450 | $7,090 | $28,360 |
| 2021 | $2,982 | $32,830 | $6,560 | $26,270 |
| 2020 | $2,880 | $31,500 | $6,300 | $25,200 |
| 2019 | $2,893 | $30,410 | $6,080 | $24,330 |
| 2018 | $2,788 | $28,870 | $5,770 | $23,100 |
| 2017 | $3,127 | $27,730 | $5,540 | $22,190 |
| 2016 | $3,074 | $26,820 | $5,360 | $21,460 |
| 2015 | $2,847 | $26,160 | $5,230 | $20,930 |
Agents Affiliated with this Home
-
M
Seller's Agent in 2025
Max Shadle
Redfin Corporation
-
Joani Frankel

Seller's Agent in 2017
Joani Frankel
Realty One Group
(602) 919-1256
61 Total Sales
-
Melissa Frankel
M
Seller Co-Listing Agent in 2017
Melissa Frankel
Realty One Group
(602) 430-0395
-
Kelly Money

Buyer's Agent in 2017
Kelly Money
Orchard Brokerage
(602) 505-9292
1 in this area
28 Total Sales
Map
Source: Arizona Regional Multiple Listing Service (ARMLS)
MLS Number: 5586310
APN: 212-32-826
- 22236 N 48th St
- 4834 E Robin Ln
- 22432 N 48th St
- 22436 N 48th St
- 5014 E Kirkland Rd
- 4635 E Patrick Ln
- 4843 E Estevan Rd
- 4511 E Kirkland Rd
- 4817 E Cielo Grande Ave
- 22925 N 46th St
- 4409 E Kirkland Rd
- 4410 E Robin Ln
- 4338 E Hamblin Dr
- 22432 N 52nd Place
- 4516 E Walter Way
- 5234 E Estevan Rd
- 4616 E Vista Bonita Dr
- 23126 N 45th Place
- 4615 E Navigator Ln
- 4535 E Navigator Ln
