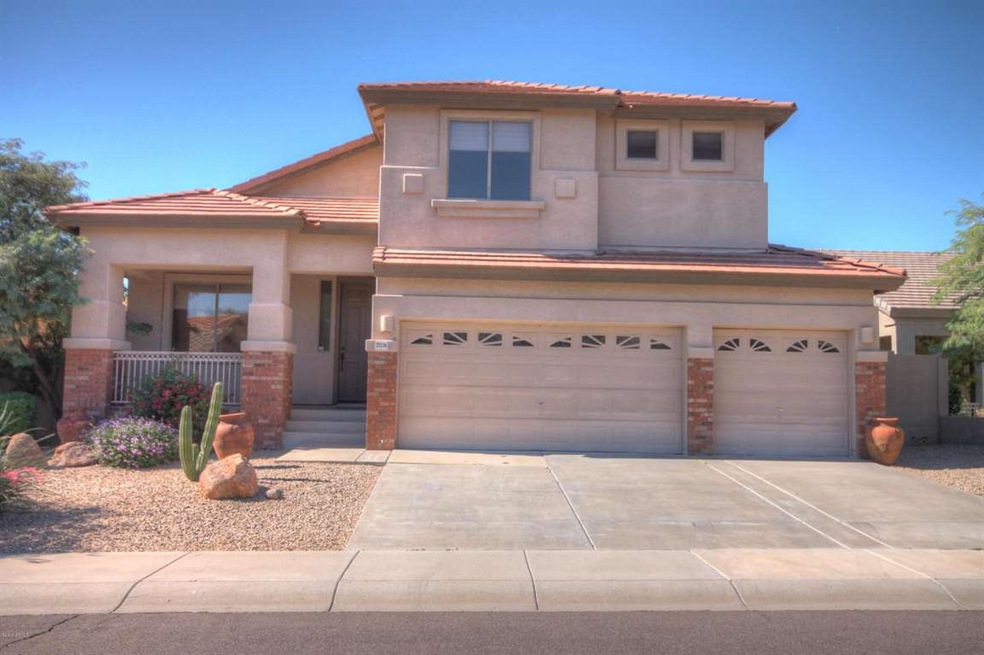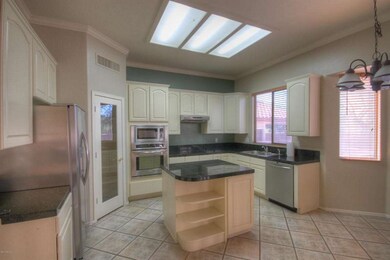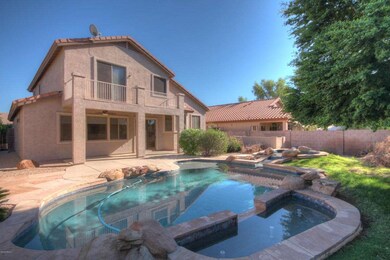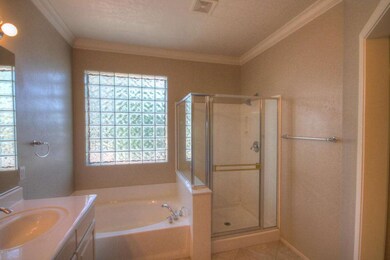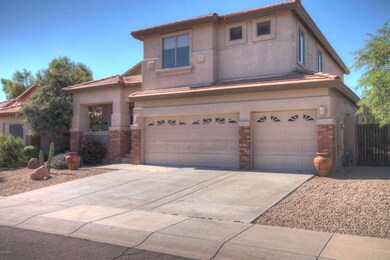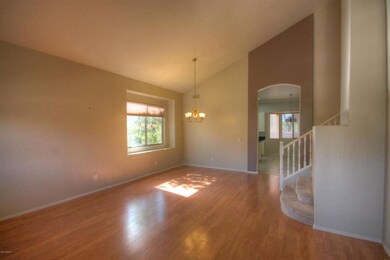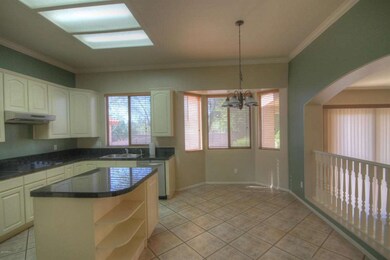
22236 N 48th St Phoenix, AZ 85054
Desert Ridge NeighborhoodHighlights
- Golf Course Community
- Heated Spa
- Wood Flooring
- Desert Trails Elementary School Rated A
- Vaulted Ceiling
- Santa Barbara Architecture
About This Home
As of April 2022Fantastic Desert Ridge home featuring a split-level 2-story floorpan. Enjoy the private pool and heated spa in your own backyard. Very close to all the wonderful shopping and restaurants in Desert Ridge. Also close to the 101 and 51 highways to bring you anywhere in the valley with ease! Great community to call home so come see it today!
Last Agent to Sell the Property
Andy James
New Home Advisors License #BR648909000 Listed on: 11/07/2014
Co-Listed By
Adam Polacek
HomeSmart License #SA652087000
Home Details
Home Type
- Single Family
Est. Annual Taxes
- $2,545
Year Built
- Built in 1997
Lot Details
- 6,740 Sq Ft Lot
- Desert faces the front and back of the property
- Block Wall Fence
- Front and Back Yard Sprinklers
- Sprinklers on Timer
- Grass Covered Lot
Parking
- 3 Car Direct Access Garage
- Garage Door Opener
Home Design
- Santa Barbara Architecture
- Wood Frame Construction
- Tile Roof
- Stucco
Interior Spaces
- 2,414 Sq Ft Home
- 2-Story Property
- Vaulted Ceiling
- Ceiling Fan
- Solar Screens
- Family Room with Fireplace
Kitchen
- Eat-In Kitchen
- Built-In Microwave
- Dishwasher
- Kitchen Island
- Granite Countertops
Flooring
- Wood
- Carpet
- Tile
Bedrooms and Bathrooms
- 5 Bedrooms
- Walk-In Closet
- Primary Bathroom is a Full Bathroom
- 3 Bathrooms
- Dual Vanity Sinks in Primary Bathroom
- Bathtub With Separate Shower Stall
Laundry
- Laundry in unit
- Dryer
- Washer
Pool
- Heated Spa
- Play Pool
Outdoor Features
- Balcony
- Covered patio or porch
Location
- Property is near a bus stop
Schools
- Desert Trails Elementary School
- Explorer Middle School
- Pinnacle High School
Utilities
- Refrigerated Cooling System
- Zoned Heating
- Heating System Uses Natural Gas
- High Speed Internet
- Cable TV Available
Listing and Financial Details
- Tax Lot 69
- Assessor Parcel Number 212-32-827
Community Details
Overview
- Property has a Home Owners Association
- Rossmore Graham Association, Phone Number (480) 551-4300
- Built by Elliot Homes
- Desert Ridge Subdivision
Recreation
- Golf Course Community
- Community Playground
- Bike Trail
Ownership History
Purchase Details
Home Financials for this Owner
Home Financials are based on the most recent Mortgage that was taken out on this home.Purchase Details
Home Financials for this Owner
Home Financials are based on the most recent Mortgage that was taken out on this home.Purchase Details
Home Financials for this Owner
Home Financials are based on the most recent Mortgage that was taken out on this home.Purchase Details
Home Financials for this Owner
Home Financials are based on the most recent Mortgage that was taken out on this home.Purchase Details
Purchase Details
Home Financials for this Owner
Home Financials are based on the most recent Mortgage that was taken out on this home.Purchase Details
Home Financials for this Owner
Home Financials are based on the most recent Mortgage that was taken out on this home.Purchase Details
Home Financials for this Owner
Home Financials are based on the most recent Mortgage that was taken out on this home.Purchase Details
Home Financials for this Owner
Home Financials are based on the most recent Mortgage that was taken out on this home.Similar Homes in Phoenix, AZ
Home Values in the Area
Average Home Value in this Area
Purchase History
| Date | Type | Sale Price | Title Company |
|---|---|---|---|
| Warranty Deed | $743,000 | Lawyers Title | |
| Warranty Deed | $429,000 | Fidelity Natl Ttl Agcy Inc | |
| Warranty Deed | $409,000 | Driggs Title Agency Inc | |
| Special Warranty Deed | $290,000 | Servicelink | |
| Trustee Deed | $374,000 | Security Title Agency | |
| Interfamily Deed Transfer | -- | Premier Title Group Maricopa | |
| Warranty Deed | $488,000 | -- | |
| Warranty Deed | -- | Security Title Agency Inc | |
| Interfamily Deed Transfer | -- | Security Title Agency Inc | |
| Warranty Deed | $241,080 | Security Title Agency | |
| Cash Sale Deed | $121,500 | Security Title Agency |
Mortgage History
| Date | Status | Loan Amount | Loan Type |
|---|---|---|---|
| Previous Owner | $453,000 | VA | |
| Previous Owner | $429,000 | VA | |
| Previous Owner | $330,659 | New Conventional | |
| Previous Owner | $143,377 | New Conventional | |
| Previous Owner | $232,000 | New Conventional | |
| Previous Owner | $520,200 | Purchase Money Mortgage | |
| Previous Owner | $390,400 | New Conventional | |
| Previous Owner | $229,000 | New Conventional | |
| Closed | $73,200 | No Value Available |
Property History
| Date | Event | Price | Change | Sq Ft Price |
|---|---|---|---|---|
| 07/09/2025 07/09/25 | Price Changed | $775,000 | -1.8% | $321 / Sq Ft |
| 06/11/2025 06/11/25 | Price Changed | $789,000 | -0.9% | $327 / Sq Ft |
| 05/15/2025 05/15/25 | Price Changed | $796,000 | -0.4% | $330 / Sq Ft |
| 04/16/2025 04/16/25 | Price Changed | $799,000 | -2.0% | $331 / Sq Ft |
| 03/25/2025 03/25/25 | Price Changed | $815,000 | -3.5% | $338 / Sq Ft |
| 03/04/2025 03/04/25 | For Sale | $844,900 | +13.7% | $350 / Sq Ft |
| 04/08/2022 04/08/22 | Sold | $743,000 | +0.5% | $308 / Sq Ft |
| 04/04/2022 04/04/22 | Pending | -- | -- | -- |
| 03/24/2022 03/24/22 | For Sale | $739,000 | +72.3% | $306 / Sq Ft |
| 12/27/2019 12/27/19 | Sold | $429,000 | 0.0% | $178 / Sq Ft |
| 11/05/2019 11/05/19 | Price Changed | $429,000 | -1.4% | $178 / Sq Ft |
| 10/11/2019 10/11/19 | For Sale | $435,000 | +6.4% | $180 / Sq Ft |
| 12/05/2014 12/05/14 | Sold | $409,000 | -2.4% | $169 / Sq Ft |
| 11/11/2014 11/11/14 | Pending | -- | -- | -- |
| 11/07/2014 11/07/14 | For Sale | $419,000 | -- | $174 / Sq Ft |
Tax History Compared to Growth
Tax History
| Year | Tax Paid | Tax Assessment Tax Assessment Total Assessment is a certain percentage of the fair market value that is determined by local assessors to be the total taxable value of land and additions on the property. | Land | Improvement |
|---|---|---|---|---|
| 2025 | $3,525 | $41,442 | -- | -- |
| 2024 | $3,439 | $39,468 | -- | -- |
| 2023 | $3,439 | $52,210 | $10,440 | $41,770 |
| 2022 | $3,398 | $39,710 | $7,940 | $31,770 |
| 2021 | $3,441 | $36,830 | $7,360 | $29,470 |
| 2020 | $3,323 | $35,550 | $7,110 | $28,440 |
| 2019 | $3,338 | $34,650 | $6,930 | $27,720 |
| 2018 | $3,216 | $33,030 | $6,600 | $26,430 |
| 2017 | $3,072 | $31,970 | $6,390 | $25,580 |
| 2016 | $3,023 | $31,000 | $6,200 | $24,800 |
| 2015 | $2,805 | $30,160 | $6,030 | $24,130 |
Agents Affiliated with this Home
-
Brandon Wait

Seller's Agent in 2025
Brandon Wait
HomeSmart
(480) 204-8555
1 in this area
34 Total Sales
-
Valerie White

Seller's Agent in 2022
Valerie White
Citiea
(480) 231-3679
1 in this area
75 Total Sales
-
Taylor Magnuson

Seller Co-Listing Agent in 2022
Taylor Magnuson
eXp Realty
(480) 808-6776
3 in this area
164 Total Sales
-
Barbra Troisi

Seller's Agent in 2019
Barbra Troisi
My Home Group
(480) 215-7384
11 Total Sales
-
M
Buyer's Agent in 2019
Michael Tantone
HomeSmart
-
A
Seller's Agent in 2014
Andy James
New Home Advisors
Map
Source: Arizona Regional Multiple Listing Service (ARMLS)
MLS Number: 5196571
APN: 212-32-827
- 22232 N 48th St
- 4834 E Robin Ln
- 22432 N 48th St
- 22436 N 48th St
- 4635 E Patrick Ln
- 5014 E Kirkland Rd
- 4843 E Estevan Rd
- 4511 E Kirkland Rd
- 4817 E Cielo Grande Ave
- 22925 N 46th St
- 4409 E Kirkland Rd
- 4410 E Robin Ln
- 4338 E Hamblin Dr
- 22432 N 52nd Place
- 4516 E Walter Way
- 5234 E Estevan Rd
- 4616 E Vista Bonita Dr
- 23126 N 45th Place
- 4615 E Navigator Ln
- 4535 E Navigator Ln
