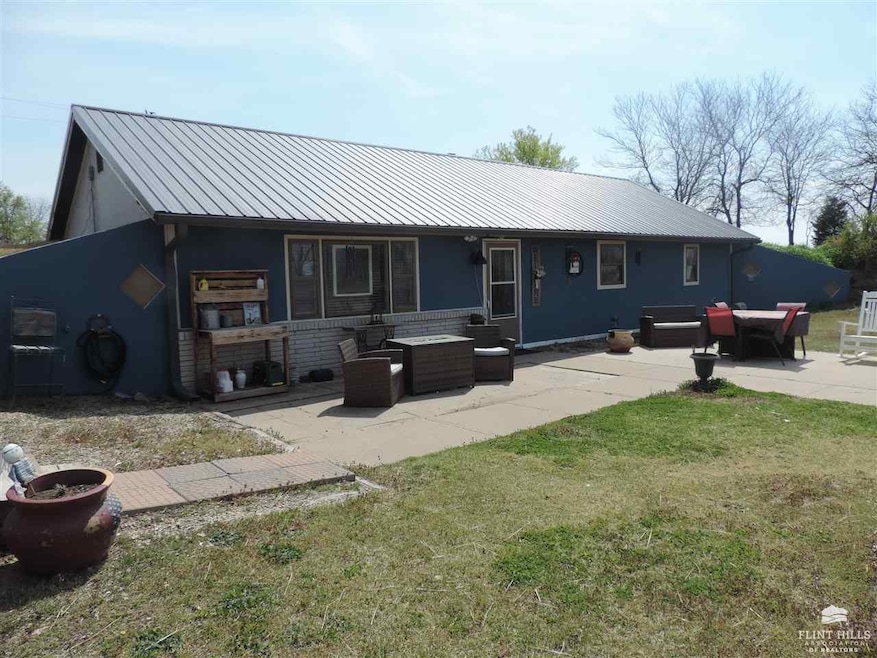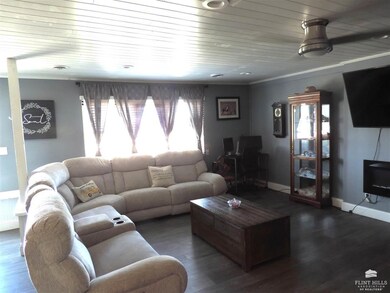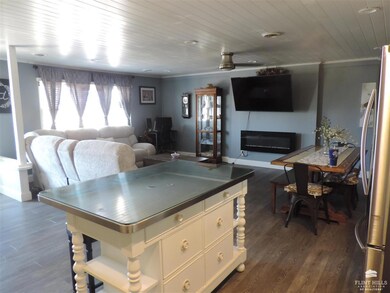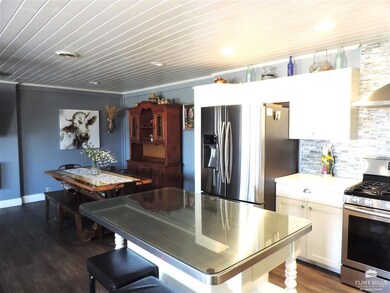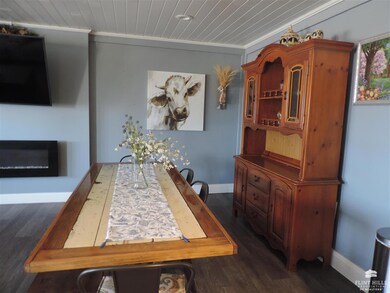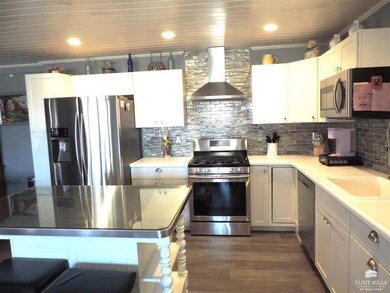
2224 Deer Rd Abilene, KS 67410
Highlights
- Above Ground Pool
- No HOA
- Laundry Room
- 11.1 Acre Lot
- Living Room
- Kitchen Island
About This Home
As of June 2025This charming 2-bedroom, 1 bathroom berm home is nestled on a sprawling 12 acre property, offering a peaceful and private retreat, The home features energy-efficient design with its unique berm structure, blending seamlessly into he natural surroundings. In addition to the cozy living space, the property includes several outbuildings, one of which has been thoughtfully transformed into a family party space, perfect for gatherings and celebrations. For outdoor enjoyment, an above ground pool provides a refreshing escape, while the ample land offers plenty of room for animals, making it ideal for hobby farming or equestrian pursuits. With its blend of comfort and functionality, this property offers a perfect balance of modern living and country charm. For your personal showing call Gina Dalton 785-787-3082 with Hirsch Real Estate
Last Agent to Sell the Property
Hirsch Real Estate License #SP00233466 Listed on: 04/09/2025
Home Details
Home Type
- Single Family
Est. Annual Taxes
- $3,057
Year Built
- Built in 1982
Lot Details
- 11.1 Acre Lot
- Dirt Road
- Chain Link Fence
Parking
- 3 Car Garage
Home Design
- Brick Exterior Construction
- Slab Foundation
Interior Spaces
- 1,200 Sq Ft Home
- Living Room
- Dining Room
- Kitchen Island
- Laundry Room
Bedrooms and Bathrooms
- 2 Main Level Bedrooms
- 1 Full Bathroom
Additional Features
- Above Ground Pool
- Horse Setup
- Central Air
Community Details
- No Home Owners Association
Ownership History
Purchase Details
Home Financials for this Owner
Home Financials are based on the most recent Mortgage that was taken out on this home.Similar Homes in Abilene, KS
Home Values in the Area
Average Home Value in this Area
Purchase History
| Date | Type | Sale Price | Title Company |
|---|---|---|---|
| Warranty Deed | $184,500 | -- |
Property History
| Date | Event | Price | Change | Sq Ft Price |
|---|---|---|---|---|
| 06/13/2025 06/13/25 | Sold | -- | -- | -- |
| 04/11/2025 04/11/25 | Pending | -- | -- | -- |
| 04/09/2025 04/09/25 | For Sale | $299,000 | +57.5% | $249 / Sq Ft |
| 10/29/2020 10/29/20 | Sold | -- | -- | -- |
| 08/25/2020 08/25/20 | Pending | -- | -- | -- |
| 07/28/2020 07/28/20 | For Sale | $189,900 | -13.7% | $158 / Sq Ft |
| 06/09/2017 06/09/17 | Sold | -- | -- | -- |
| 06/08/2017 06/08/17 | Pending | -- | -- | -- |
| 01/07/2017 01/07/17 | For Sale | $220,000 | -- | $183 / Sq Ft |
Tax History Compared to Growth
Tax History
| Year | Tax Paid | Tax Assessment Tax Assessment Total Assessment is a certain percentage of the fair market value that is determined by local assessors to be the total taxable value of land and additions on the property. | Land | Improvement |
|---|---|---|---|---|
| 2024 | $3,057 | $23,900 | $2,082 | $21,818 |
| 2023 | $3,028 | $23,016 | $1,881 | $21,135 |
| 2022 | $2,970 | $22,108 | $1,887 | $20,221 |
| 2021 | $3,142 | $23,003 | $4,877 | $18,126 |
| 2020 | $2,474 | $18,300 | $2,370 | $15,930 |
| 2019 | $2,413 | $18,012 | $3,292 | $14,720 |
| 2018 | $2,096 | $15,996 | $2,003 | $13,993 |
| 2017 | $2,289 | $17,203 | $2,069 | $15,134 |
| 2016 | $2,486 | $18,909 | $1,577 | $17,332 |
| 2015 | -- | $22,304 | $1,983 | $20,321 |
| 2014 | -- | $24,268 | $1,426 | $22,842 |
Agents Affiliated with this Home
-
Gina Dalton

Seller's Agent in 2025
Gina Dalton
Hirsch Real Estate
(785) 787-3082
40 Total Sales
-
Joan Hirsch

Buyer's Agent in 2025
Joan Hirsch
Hirsch Real Estate
(785) 200-6766
101 Total Sales
-
Penny McDonald

Buyer's Agent in 2020
Penny McDonald
Reynolds Real Estate & Auction
(785) 280-0885
65 Total Sales
-
S
Seller's Agent in 2017
Shelly Crane
Almost Home Realty
Map
Source: Flint Hills Association of REALTORS®
MLS Number: FHR20250887
APN: 126-14-0-30-01-007.00-0
- 516 2225 Ln Unit 516 2225 Lane
- 2191 Eden Rd Unit 25
- 2191 Eden Rd Unit 5
- 2700 & Deer Rd
- 2177 Fawn Rd
- 2170 Fawn Rd
- 1711 NW 4th St
- 1701 NW 4th St
- 1713 NW 9th St
- 1801 NW 17th St
- 1803 NW 17th St
- 1640 Glen Eagles Dr
- 902 W 1st St
- 820 NW 3rd St
- 109 E 5th St
- 619 NW 3rd St
- 913 N Elm St
- 310 N Poplar St
- 800 N Walnut St
- 808 N Walnut St
