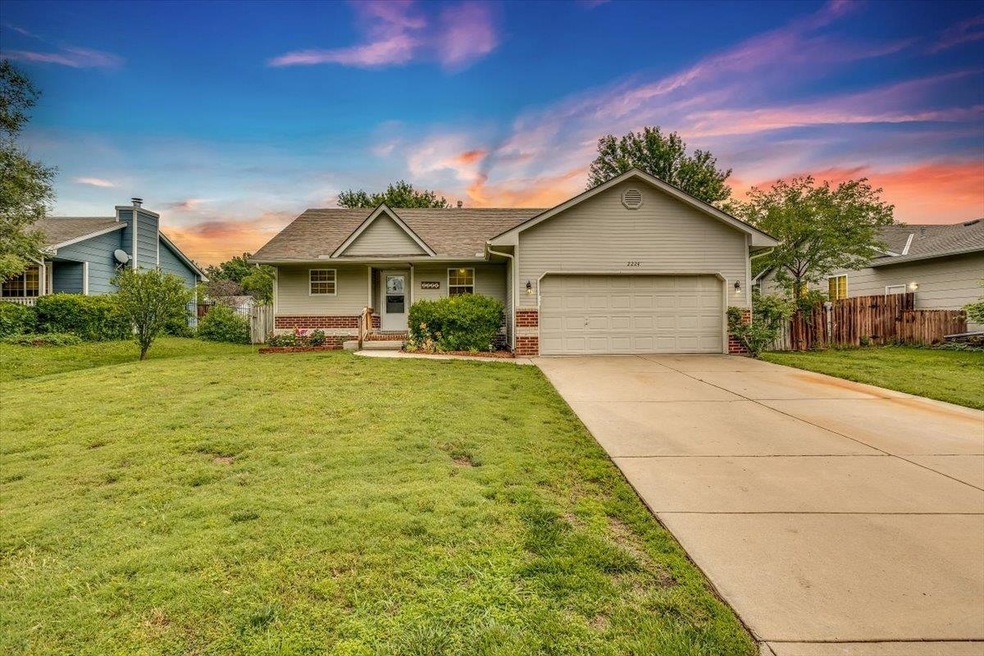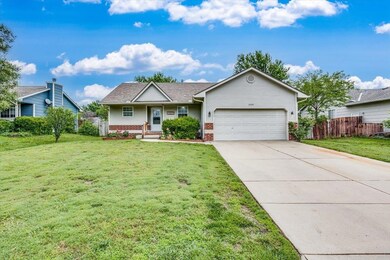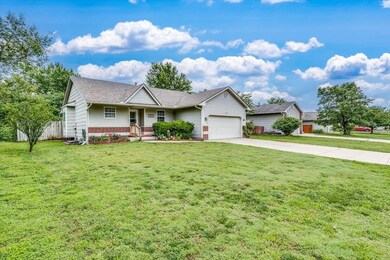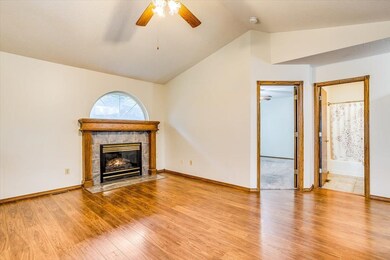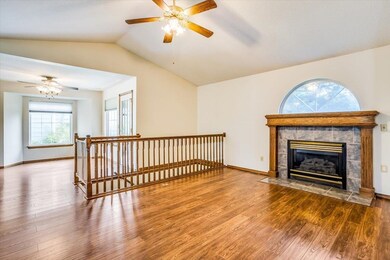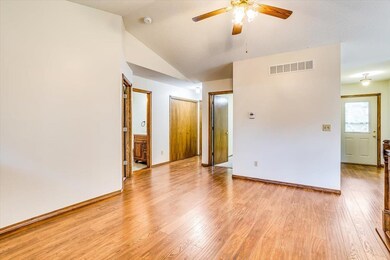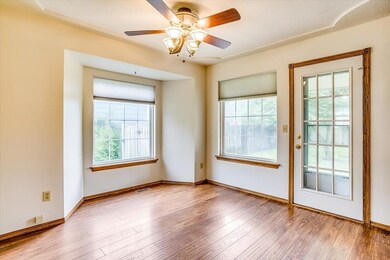
Highlights
- Covered patio or porch
- Storm Windows
- Forced Air Heating and Cooling System
- Formal Dining Room
- 1-Story Property
- Wood Fence
About This Home
As of June 2024What a great home in Derby! This 3 bedroom 2 bath home has the location and space you've been looking for. Main floor has 2 bedrooms, kitchen, dining room, living room, and laundry. Flooring in foyer, living room, kitchen and dining room are all newer LV flooring. All kitchen appliances will remain with the home PLUS the washer and dryer. The main bedroom has a newly remodeled bath with large shower, a double sink, and a good sized walk-in closet. Downstairs has a family room, 1 bedroom, roughed in bath, bonus room, and lots of storage. The laundry can also be in this space if you wish. The backyard is fully fenced and has a small covered patio directly off the dining room. Come take a look before someone else snatches it up!
Last Agent to Sell the Property
Berkshire Hathaway PenFed Realty Brokerage Phone: 316-253-6310 License #00052487 Listed on: 06/04/2024

Home Details
Home Type
- Single Family
Est. Annual Taxes
- $2,758
Year Built
- Built in 1996
Lot Details
- 9,148 Sq Ft Lot
- Wood Fence
HOA Fees
- $15 Monthly HOA Fees
Parking
- 2 Car Garage
Home Design
- Composition Roof
Interior Spaces
- 1-Story Property
- Formal Dining Room
- Natural lighting in basement
- Storm Windows
Kitchen
- Oven or Range
- Dishwasher
- Disposal
Bedrooms and Bathrooms
- 3 Bedrooms
- 2 Full Bathrooms
Laundry
- Dryer
- Washer
Outdoor Features
- Covered patio or porch
Schools
- Derby Hills Elementary School
- Derby High School
Utilities
- Forced Air Heating and Cooling System
- Heating System Uses Gas
Community Details
- Old Ranch Subdivision
Listing and Financial Details
- Assessor Parcel Number 217360240203200
Ownership History
Purchase Details
Purchase Details
Purchase Details
Purchase Details
Home Financials for this Owner
Home Financials are based on the most recent Mortgage that was taken out on this home.Similar Homes in Derby, KS
Home Values in the Area
Average Home Value in this Area
Purchase History
| Date | Type | Sale Price | Title Company |
|---|---|---|---|
| Warranty Deed | -- | Security 1St Title | |
| Quit Claim Deed | -- | None Available | |
| Warranty Deed | -- | Security 1St Title | |
| Warranty Deed | -- | Orourke Title Company |
Mortgage History
| Date | Status | Loan Amount | Loan Type |
|---|---|---|---|
| Previous Owner | $110,000 | New Conventional | |
| Previous Owner | $126,627 | FHA | |
| Previous Owner | $102,316 | FHA |
Property History
| Date | Event | Price | Change | Sq Ft Price |
|---|---|---|---|---|
| 06/18/2024 06/18/24 | Sold | -- | -- | -- |
| 06/05/2024 06/05/24 | Pending | -- | -- | -- |
| 06/04/2024 06/04/24 | For Sale | $230,000 | +43.8% | $142 / Sq Ft |
| 10/23/2020 10/23/20 | Sold | -- | -- | -- |
| 09/26/2020 09/26/20 | Pending | -- | -- | -- |
| 09/25/2020 09/25/20 | For Sale | $159,900 | -- | $98 / Sq Ft |
Tax History Compared to Growth
Tax History
| Year | Tax Paid | Tax Assessment Tax Assessment Total Assessment is a certain percentage of the fair market value that is determined by local assessors to be the total taxable value of land and additions on the property. | Land | Improvement |
|---|---|---|---|---|
| 2025 | $2,662 | $24,265 | $5,405 | $18,860 |
| 2023 | $2,662 | $20,125 | $3,542 | $16,583 |
| 2022 | $2,573 | $18,434 | $3,347 | $15,087 |
| 2021 | $2,595 | $18,216 | $2,300 | $15,916 |
| 2020 | $2,245 | $15,686 | $2,300 | $13,386 |
| 2019 | $2,041 | $14,260 | $2,300 | $11,960 |
| 2018 | $1,955 | $13,708 | $2,484 | $11,224 |
| 2017 | $1,811 | $0 | $0 | $0 |
| 2016 | $1,721 | $0 | $0 | $0 |
| 2015 | $1,743 | $0 | $0 | $0 |
| 2014 | $1,673 | $0 | $0 | $0 |
Agents Affiliated with this Home
-
Debby Purvis

Seller's Agent in 2024
Debby Purvis
Berkshire Hathaway PenFed Realty
(316) 253-6310
21 in this area
75 Total Sales
-
MAX MCCANN
M
Seller's Agent in 2020
MAX MCCANN
RE/MAX Associates
(316) 641-1234
3 in this area
62 Total Sales
Map
Source: South Central Kansas MLS
MLS Number: 639968
APN: 217-36-0-24-02-032.00
- 1.23+/- Acres N Buckner St
- 0.68+/- Acres N Buckner St
- 245 W Teal Dr
- 2031 N Burning Tree Rd
- 125 E Buckthorn Rd
- 111 E Derby Hills Dr
- 213 W Village Lake Dr
- 425 E Pecan Ln
- 2408 N Persimmon St
- 425 E Birchwood Rd
- 430 E Wild Plum Rd
- 407 E Valley View St
- 1604 N Ridge Rd
- 205 W Meadowlark Blvd
- 3536 N Forest Park St
- 3518 N Forest Park St
- 2531 N Rough Creek Rd
- 2524 N Rough Creek Rd
- 1433 N Kokomo Ave
- 2809 N Rough Creek Rd
