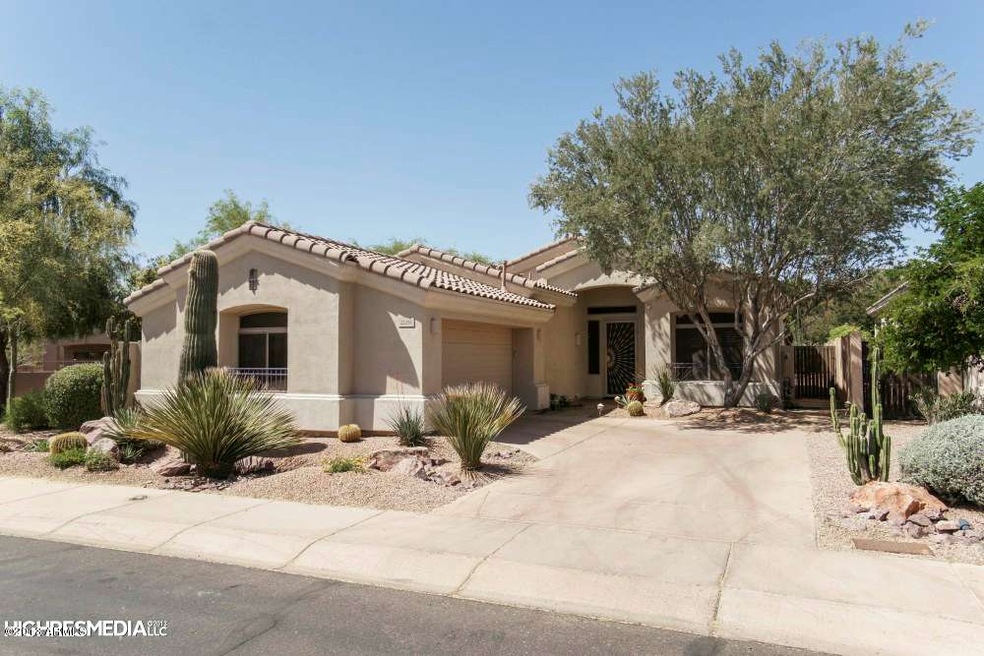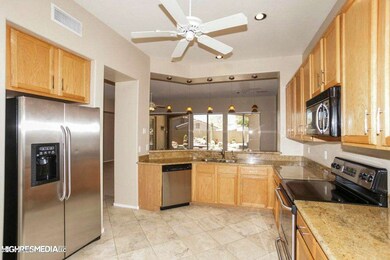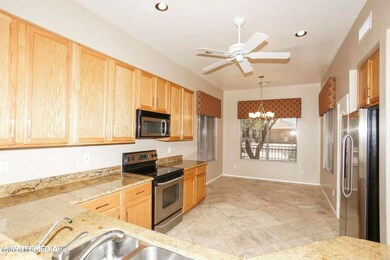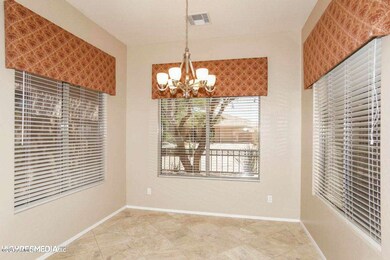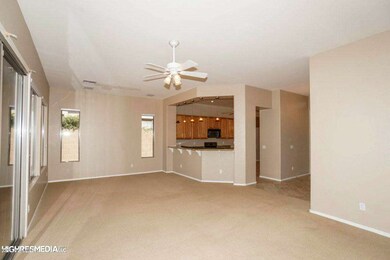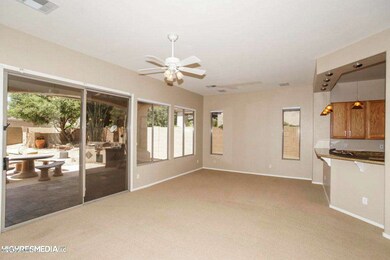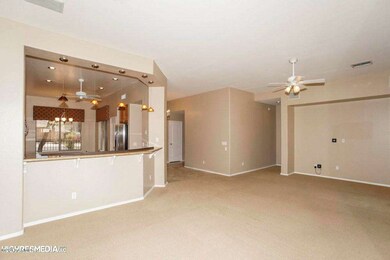
22256 N 51st St Phoenix, AZ 85054
Desert Ridge NeighborhoodHighlights
- Heated Spa
- Gated Community
- Eat-In Kitchen
- Desert Trails Elementary School Rated A
- Covered patio or porch
- Double Pane Windows
About This Home
As of September 2015Desert Ridge Glen Eagle Gem!!! Single Level, Gated Community, Close to everything!! Fully upgraded, travertine, slate entry, silhouette window coverings, ceiling fans, 2 tone paint & light carpet. Greatroom is open & spacious with built in entertainment area. Kitchen has grantie & stainless with breakfast bar & eat in kitchen area. Nice master suite with separate tub/shower, double sinks & walk in closet. 3rd Bedroom has oak built in Murphy Bed and desk. Backyard covered patio overlooks well designed and terraced yard with various elevations of flagstone & steps. Pool has rock water feature. Elevated heated spa flows into pool. Yard has built in BBQ, concrete table/benches & tasteful desert landscape. Garage cabinets are perfect for additional storage.
Last Agent to Sell the Property
RE/MAX Excalibur License #SA108756000 Listed on: 04/30/2013

Home Details
Home Type
- Single Family
Est. Annual Taxes
- $2,590
Year Built
- Built in 1997
Lot Details
- 6,509 Sq Ft Lot
- Desert faces the front and back of the property
- Block Wall Fence
- Misting System
- Front and Back Yard Sprinklers
HOA Fees
- $71 Monthly HOA Fees
Parking
- 2 Car Garage
- Side or Rear Entrance to Parking
- Garage Door Opener
Home Design
- Tile Roof
- Metal Construction or Metal Frame
- Stucco
Interior Spaces
- 1,739 Sq Ft Home
- 1-Story Property
- Ceiling height of 9 feet or more
- Ceiling Fan
- Double Pane Windows
- Solar Screens
Kitchen
- Eat-In Kitchen
- Breakfast Bar
- Built-In Microwave
- Dishwasher
Flooring
- Carpet
- Tile
Bedrooms and Bathrooms
- 3 Bedrooms
- Walk-In Closet
- Primary Bathroom is a Full Bathroom
- 2 Bathrooms
- Dual Vanity Sinks in Primary Bathroom
- Bathtub With Separate Shower Stall
Laundry
- Dryer
- Washer
Accessible Home Design
- No Interior Steps
Pool
- Heated Spa
- Play Pool
- Fence Around Pool
Outdoor Features
- Covered patio or porch
- Outdoor Storage
- Built-In Barbecue
Schools
- Desert Trails Elementary School
- Explorer Middle School
- Pinnacle High School
Utilities
- Refrigerated Cooling System
- Heating Available
- High Speed Internet
- Cable TV Available
Listing and Financial Details
- Tax Lot 38
- Assessor Parcel Number 212-37-202
Community Details
Overview
- Rossmar & Graham Association, Phone Number (480) 551-4300
- Jomar Association, Phone Number (480) 892-5222
- Association Phone (480) 892-5222
- Built by Morrison
- Desert Ridge Glen Eagle Subdivision
Security
- Gated Community
Ownership History
Purchase Details
Home Financials for this Owner
Home Financials are based on the most recent Mortgage that was taken out on this home.Purchase Details
Home Financials for this Owner
Home Financials are based on the most recent Mortgage that was taken out on this home.Purchase Details
Home Financials for this Owner
Home Financials are based on the most recent Mortgage that was taken out on this home.Purchase Details
Home Financials for this Owner
Home Financials are based on the most recent Mortgage that was taken out on this home.Purchase Details
Purchase Details
Home Financials for this Owner
Home Financials are based on the most recent Mortgage that was taken out on this home.Purchase Details
Home Financials for this Owner
Home Financials are based on the most recent Mortgage that was taken out on this home.Purchase Details
Home Financials for this Owner
Home Financials are based on the most recent Mortgage that was taken out on this home.Purchase Details
Home Financials for this Owner
Home Financials are based on the most recent Mortgage that was taken out on this home.Purchase Details
Home Financials for this Owner
Home Financials are based on the most recent Mortgage that was taken out on this home.Purchase Details
Similar Homes in Phoenix, AZ
Home Values in the Area
Average Home Value in this Area
Purchase History
| Date | Type | Sale Price | Title Company |
|---|---|---|---|
| Quit Claim Deed | -- | Nationallink | |
| Quit Claim Deed | -- | Nationallink | |
| Warranty Deed | $600,000 | Fidelity Natl Ttl Agcy Inc | |
| Warranty Deed | $450,000 | Old Republic Title Agency | |
| Warranty Deed | $370,000 | Chicago Title Agency Inc | |
| Interfamily Deed Transfer | -- | -- | |
| Interfamily Deed Transfer | -- | Fidelity Title | |
| Interfamily Deed Transfer | -- | Fidelity National Title | |
| Warranty Deed | $360,000 | Fidelity National Title | |
| Warranty Deed | $289,900 | Stewart Title & Trust | |
| Warranty Deed | $156,845 | First American Title | |
| Warranty Deed | -- | First American Title |
Mortgage History
| Date | Status | Loan Amount | Loan Type |
|---|---|---|---|
| Open | $148,000 | New Conventional | |
| Open | $438,770 | New Conventional | |
| Closed | $438,770 | New Conventional | |
| Previous Owner | $480,000 | New Conventional | |
| Previous Owner | $385,600 | New Conventional | |
| Previous Owner | $417,000 | New Conventional | |
| Previous Owner | $296,000 | New Conventional | |
| Previous Owner | $89,500 | Credit Line Revolving | |
| Previous Owner | $288,000 | Purchase Money Mortgage | |
| Previous Owner | $288,000 | Purchase Money Mortgage | |
| Previous Owner | $288,000 | Purchase Money Mortgage | |
| Previous Owner | $275,405 | New Conventional | |
| Previous Owner | $125,450 | New Conventional |
Property History
| Date | Event | Price | Change | Sq Ft Price |
|---|---|---|---|---|
| 09/15/2015 09/15/15 | Sold | $450,000 | -3.7% | $259 / Sq Ft |
| 06/30/2015 06/30/15 | For Sale | $467,500 | +26.4% | $269 / Sq Ft |
| 07/19/2013 07/19/13 | Sold | $370,000 | -4.9% | $213 / Sq Ft |
| 06/12/2013 06/12/13 | Pending | -- | -- | -- |
| 05/29/2013 05/29/13 | Price Changed | $389,000 | -1.5% | $224 / Sq Ft |
| 04/29/2013 04/29/13 | For Sale | $395,000 | -- | $227 / Sq Ft |
Tax History Compared to Growth
Tax History
| Year | Tax Paid | Tax Assessment Tax Assessment Total Assessment is a certain percentage of the fair market value that is determined by local assessors to be the total taxable value of land and additions on the property. | Land | Improvement |
|---|---|---|---|---|
| 2025 | $3,300 | $39,115 | -- | -- |
| 2024 | $3,225 | $37,253 | -- | -- |
| 2023 | $3,225 | $47,910 | $9,580 | $38,330 |
| 2022 | $3,195 | $37,060 | $7,410 | $29,650 |
| 2021 | $3,247 | $34,380 | $6,870 | $27,510 |
| 2020 | $3,136 | $32,530 | $6,500 | $26,030 |
| 2019 | $3,151 | $30,950 | $6,190 | $24,760 |
| 2018 | $3,036 | $29,470 | $5,890 | $23,580 |
| 2017 | $2,899 | $28,430 | $5,680 | $22,750 |
| 2016 | $2,853 | $28,380 | $5,670 | $22,710 |
| 2015 | $2,647 | $28,230 | $5,640 | $22,590 |
Agents Affiliated with this Home
-
Lloyd Fox

Seller's Agent in 2015
Lloyd Fox
1912 Realty
(602) 418-1153
2 in this area
155 Total Sales
-
M
Seller Co-Listing Agent in 2015
Michelle Lanigan
1912 Realty
-
J
Buyer's Agent in 2015
Jesse Pekarek
HomeSmart
-
Douglas King

Seller's Agent in 2013
Douglas King
RE/MAX
2 Total Sales
-
Mandy King

Seller Co-Listing Agent in 2013
Mandy King
RE/MAX
(602) 332-3810
1 in this area
17 Total Sales
-
Carrilee Fox

Buyer's Agent in 2013
Carrilee Fox
1912 Realty
(602) 300-7930
25 Total Sales
Map
Source: Arizona Regional Multiple Listing Service (ARMLS)
MLS Number: 4928646
APN: 212-37-202
- 5014 E Kirkland Rd
- 4834 E Robin Ln
- 4843 E Estevan Rd
- 22236 N 48th St
- 22232 N 48th St
- 22432 N 52nd Place
- 22432 N 48th St
- 22436 N 48th St
- 5234 E Estevan Rd
- 4817 E Cielo Grande Ave
- 4635 E Patrick Ln
- 22925 N 46th St
- 4511 E Kirkland Rd
- 22847 N 53rd St
- 4409 E Kirkland Rd
- 22463 N 54th St
- 4410 E Robin Ln
- 4516 E Walter Way
- 21621 N 48th Place
- 4616 E Vista Bonita Dr
