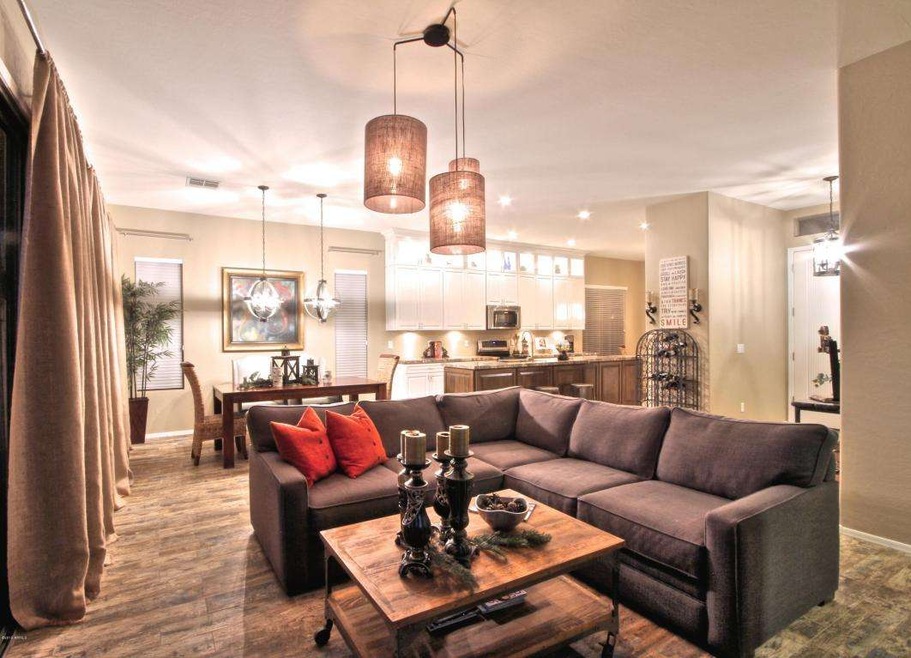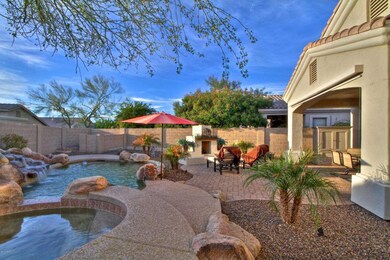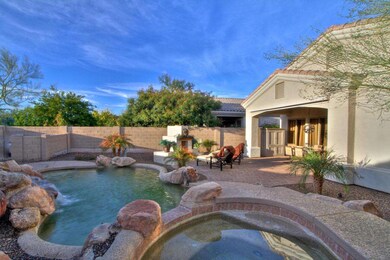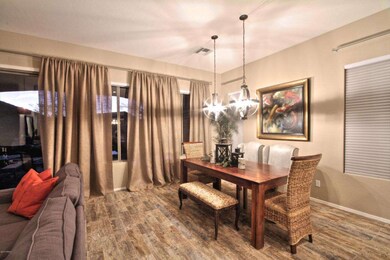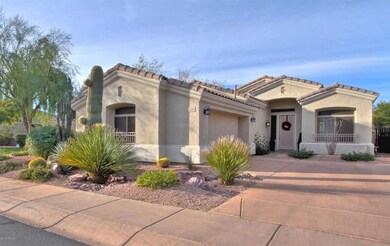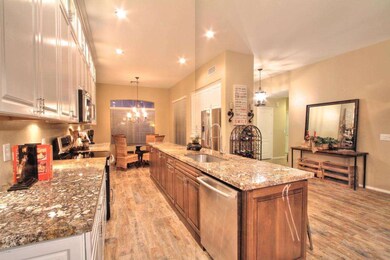
22256 N 51st St Phoenix, AZ 85054
Desert Ridge NeighborhoodHighlights
- Golf Course Community
- Play Pool
- Vaulted Ceiling
- Desert Trails Elementary School Rated A
- Gated Community
- Covered patio or porch
About This Home
As of September 2015This is the only one like it in Glen Eagle. Walls removed and popular plan opened up further. Lives far bigger than the square footage. Beautiful planked tile floors. Very open and extremely inviting for living and entertaining. Entirely renovated and spectacular kitchen, featuring; custom cabinets, granite counters and island along with high end stainless steel appliances. Upgraded baths. Heated pool and spa with waterfall. Outdoor gas fireplace. Master bedroom has separate garden tub and shower as well as dual sinks. Rear patio is all pavers. Upgraded light fixtures. Home is adjacent to one of the grassy parks in Glen Eagle. Gated community. No two story homes looking into this backyard. Don't miss out! Listing agent is related to seller and seller is an AZ real estate licensee.
Last Agent to Sell the Property
1912 Realty Brokerage Phone: 602-418-1153 License #BR529637000 Listed on: 06/30/2015
Co-Listed By
Michelle Lanigan
1912 Realty Brokerage Phone: 602-418-1153 License #SA557004000
Last Buyer's Agent
Jesse Pekarek
HomeSmart License #SA545175000

Home Details
Home Type
- Single Family
Est. Annual Taxes
- $2,464
Year Built
- Built in 1997
Lot Details
- 6,509 Sq Ft Lot
- Cul-De-Sac
- Desert faces the front and back of the property
- Block Wall Fence
- Front and Back Yard Sprinklers
HOA Fees
Parking
- 2 Car Garage
- Side or Rear Entrance to Parking
- Garage Door Opener
Home Design
- Wood Frame Construction
- Tile Roof
- Stucco
Interior Spaces
- 1,739 Sq Ft Home
- 1-Story Property
- Vaulted Ceiling
- Ceiling Fan
- Solar Screens
Kitchen
- Eat-In Kitchen
- Breakfast Bar
- Built-In Microwave
Flooring
- Carpet
- Tile
Bedrooms and Bathrooms
- 3 Bedrooms
- Primary Bathroom is a Full Bathroom
- 2 Bathrooms
- Dual Vanity Sinks in Primary Bathroom
- Bathtub With Separate Shower Stall
Accessible Home Design
- No Interior Steps
Pool
- Play Pool
- Fence Around Pool
- Heated Spa
Outdoor Features
- Covered patio or porch
- Outdoor Storage
Schools
- Desert Trails Elementary School
- Explorer Middle School
- Pinnacle High School
Utilities
- Refrigerated Cooling System
- Heating System Uses Natural Gas
- Water Filtration System
- High Speed Internet
- Cable TV Available
Listing and Financial Details
- Tax Lot 38
- Assessor Parcel Number 212-37-202
Community Details
Overview
- Association fees include ground maintenance, street maintenance
- Rossmar & Graham Association, Phone Number (480) 551-4300
- Association Phone (480) 551-4300
- Built by Morrison Homes
- Desert Ridge Glen Eagle Subdivision
Recreation
- Golf Course Community
- Community Playground
- Bike Trail
Security
- Gated Community
Ownership History
Purchase Details
Home Financials for this Owner
Home Financials are based on the most recent Mortgage that was taken out on this home.Purchase Details
Home Financials for this Owner
Home Financials are based on the most recent Mortgage that was taken out on this home.Purchase Details
Home Financials for this Owner
Home Financials are based on the most recent Mortgage that was taken out on this home.Purchase Details
Home Financials for this Owner
Home Financials are based on the most recent Mortgage that was taken out on this home.Purchase Details
Purchase Details
Home Financials for this Owner
Home Financials are based on the most recent Mortgage that was taken out on this home.Purchase Details
Home Financials for this Owner
Home Financials are based on the most recent Mortgage that was taken out on this home.Purchase Details
Home Financials for this Owner
Home Financials are based on the most recent Mortgage that was taken out on this home.Purchase Details
Home Financials for this Owner
Home Financials are based on the most recent Mortgage that was taken out on this home.Purchase Details
Home Financials for this Owner
Home Financials are based on the most recent Mortgage that was taken out on this home.Purchase Details
Similar Homes in the area
Home Values in the Area
Average Home Value in this Area
Purchase History
| Date | Type | Sale Price | Title Company |
|---|---|---|---|
| Quit Claim Deed | -- | Nationallink | |
| Quit Claim Deed | -- | Nationallink | |
| Warranty Deed | $600,000 | Fidelity Natl Ttl Agcy Inc | |
| Warranty Deed | $450,000 | Old Republic Title Agency | |
| Warranty Deed | $370,000 | Chicago Title Agency Inc | |
| Interfamily Deed Transfer | -- | -- | |
| Interfamily Deed Transfer | -- | Fidelity Title | |
| Interfamily Deed Transfer | -- | Fidelity National Title | |
| Warranty Deed | $360,000 | Fidelity National Title | |
| Warranty Deed | $289,900 | Stewart Title & Trust | |
| Warranty Deed | $156,845 | First American Title | |
| Warranty Deed | -- | First American Title |
Mortgage History
| Date | Status | Loan Amount | Loan Type |
|---|---|---|---|
| Open | $148,000 | New Conventional | |
| Open | $438,770 | New Conventional | |
| Closed | $438,770 | New Conventional | |
| Previous Owner | $480,000 | New Conventional | |
| Previous Owner | $385,600 | New Conventional | |
| Previous Owner | $417,000 | New Conventional | |
| Previous Owner | $296,000 | New Conventional | |
| Previous Owner | $89,500 | Credit Line Revolving | |
| Previous Owner | $288,000 | Purchase Money Mortgage | |
| Previous Owner | $288,000 | Purchase Money Mortgage | |
| Previous Owner | $288,000 | Purchase Money Mortgage | |
| Previous Owner | $275,405 | New Conventional | |
| Previous Owner | $125,450 | New Conventional |
Property History
| Date | Event | Price | Change | Sq Ft Price |
|---|---|---|---|---|
| 09/15/2015 09/15/15 | Sold | $450,000 | -3.7% | $259 / Sq Ft |
| 06/30/2015 06/30/15 | For Sale | $467,500 | +26.4% | $269 / Sq Ft |
| 07/19/2013 07/19/13 | Sold | $370,000 | -4.9% | $213 / Sq Ft |
| 06/12/2013 06/12/13 | Pending | -- | -- | -- |
| 05/29/2013 05/29/13 | Price Changed | $389,000 | -1.5% | $224 / Sq Ft |
| 04/29/2013 04/29/13 | For Sale | $395,000 | -- | $227 / Sq Ft |
Tax History Compared to Growth
Tax History
| Year | Tax Paid | Tax Assessment Tax Assessment Total Assessment is a certain percentage of the fair market value that is determined by local assessors to be the total taxable value of land and additions on the property. | Land | Improvement |
|---|---|---|---|---|
| 2025 | $3,300 | $39,115 | -- | -- |
| 2024 | $3,225 | $37,253 | -- | -- |
| 2023 | $3,225 | $47,910 | $9,580 | $38,330 |
| 2022 | $3,195 | $37,060 | $7,410 | $29,650 |
| 2021 | $3,247 | $34,380 | $6,870 | $27,510 |
| 2020 | $3,136 | $32,530 | $6,500 | $26,030 |
| 2019 | $3,151 | $30,950 | $6,190 | $24,760 |
| 2018 | $3,036 | $29,470 | $5,890 | $23,580 |
| 2017 | $2,899 | $28,430 | $5,680 | $22,750 |
| 2016 | $2,853 | $28,380 | $5,670 | $22,710 |
| 2015 | $2,647 | $28,230 | $5,640 | $22,590 |
Agents Affiliated with this Home
-
Lloyd Fox

Seller's Agent in 2015
Lloyd Fox
1912 Realty
(602) 418-1153
2 in this area
155 Total Sales
-
M
Seller Co-Listing Agent in 2015
Michelle Lanigan
1912 Realty
-
J
Buyer's Agent in 2015
Jesse Pekarek
HomeSmart
-
Douglas King

Seller's Agent in 2013
Douglas King
RE/MAX
2 Total Sales
-
Mandy King

Seller Co-Listing Agent in 2013
Mandy King
RE/MAX
(602) 332-3810
1 in this area
17 Total Sales
-
Carrilee Fox

Buyer's Agent in 2013
Carrilee Fox
1912 Realty
(602) 300-7930
25 Total Sales
Map
Source: Arizona Regional Multiple Listing Service (ARMLS)
MLS Number: 5301015
APN: 212-37-202
- 5014 E Kirkland Rd
- 4834 E Robin Ln
- 4843 E Estevan Rd
- 22236 N 48th St
- 22232 N 48th St
- 22432 N 52nd Place
- 22432 N 48th St
- 22436 N 48th St
- 5234 E Estevan Rd
- 4817 E Cielo Grande Ave
- 4635 E Patrick Ln
- 22925 N 46th St
- 4511 E Kirkland Rd
- 22847 N 53rd St
- 4409 E Kirkland Rd
- 22463 N 54th St
- 4410 E Robin Ln
- 4516 E Walter Way
- 21621 N 48th Place
- 4616 E Vista Bonita Dr
