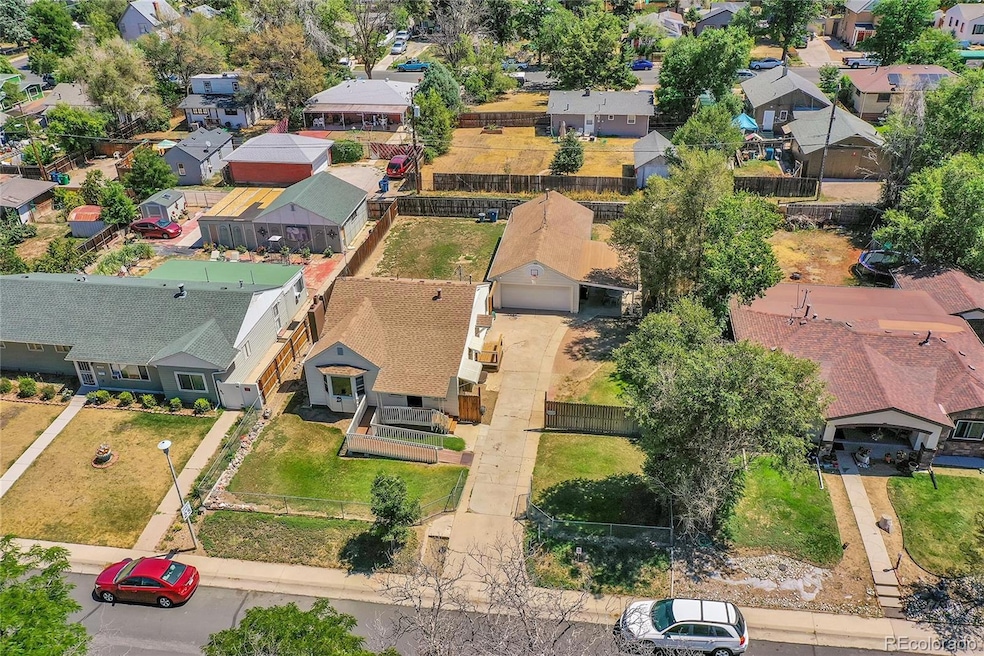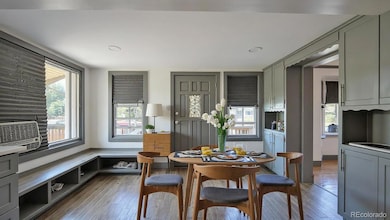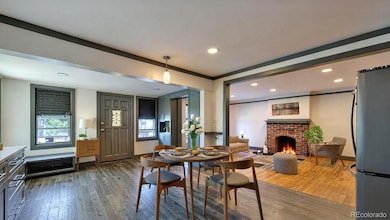2226 Fulton St Aurora, CO 80010
North Aurora NeighborhoodEstimated payment $2,817/month
Highlights
- Open Floorplan
- Family Room with Fireplace
- Wood Flooring
- Property is near public transit
- Traditional Architecture
- 4-minute walk to 26th Ave. & Fulton Park
About This Home
Fully updated 3 bed, 2 bath ranch plan w/ full basement on massive lot has heated 4 car garage (800 sq ft)- a shop lovers dream! Garage is currently 2 cars in front w/ shop area in back which is a heated and finished space, perfect for shop, studio, gym or whatever your heart desires! No fix and flip white program here- homeowners tastefully updated massive kitchen with grey shaker cabinets, quartz counters, floating shelves and black stainless appliances. Washer, dryer, refrigerator and all tv's stay with property. Multiple play areas & patios in fully fenced 9,500 sq ft yard. Virtually every component of home has been updated over time- move in and kick your feet up! Walk or short drive/bike to Stanley Marketplace, Central Park, Westerly Creek Park, Moorhead Recreation Center, Tag Burger Bar, Los Chingones Tacos, Glissade Coffee Company, the list goes on! Some kitchen and living room photos are virtually staged.
Listing Agent
RE/MAX Professionals Brokerage Email: manleyrealtor@msn.com,303-589-6554 License #40023423 Listed on: 04/18/2025

Home Details
Home Type
- Single Family
Est. Annual Taxes
- $2,299
Year Built
- Built in 1947 | Remodeled
Lot Details
- 9,525 Sq Ft Lot
- West Facing Home
- Property is Fully Fenced
- Landscaped
Parking
- 4 Car Garage
Home Design
- Traditional Architecture
- Frame Construction
- Composition Roof
Interior Spaces
- 1-Story Property
- Open Floorplan
- Built-In Features
- Entrance Foyer
- Family Room with Fireplace
- 2 Fireplaces
Kitchen
- Range with Range Hood
- Microwave
- Dishwasher
- Quartz Countertops
- Disposal
Flooring
- Wood
- Carpet
- Tile
Bedrooms and Bathrooms
- 3 Bedrooms | 2 Main Level Bedrooms
Laundry
- Laundry in unit
- Washer
Finished Basement
- Basement Fills Entire Space Under The House
- Fireplace in Basement
- 1 Bedroom in Basement
Schools
- Fletcher Elementary School
- North Middle School
- Aurora Central High School
Utilities
- Evaporated cooling system
- Forced Air Heating System
- Heating System Uses Natural Gas
- Natural Gas Connected
- Gas Water Heater
Additional Features
- Covered Patio or Porch
- Property is near public transit
Community Details
- No Home Owners Association
- New England Heights Subdivision
Listing and Financial Details
- Exclusions: sellers personal property
- Assessor Parcel Number R0094205
Map
Home Values in the Area
Average Home Value in this Area
Tax History
| Year | Tax Paid | Tax Assessment Tax Assessment Total Assessment is a certain percentage of the fair market value that is determined by local assessors to be the total taxable value of land and additions on the property. | Land | Improvement |
|---|---|---|---|---|
| 2024 | $2,299 | $22,940 | $5,000 | $17,940 |
| 2023 | $2,335 | $25,640 | $5,210 | $20,430 |
| 2022 | $2,557 | $22,500 | $5,350 | $17,150 |
| 2021 | $2,664 | $22,500 | $5,350 | $17,150 |
| 2020 | $2,477 | $20,990 | $5,510 | $15,480 |
| 2019 | $2,473 | $20,990 | $5,510 | $15,480 |
| 2018 | $1,801 | $15,220 | $4,320 | $10,900 |
| 2017 | $1,600 | $15,220 | $4,320 | $10,900 |
| 2016 | $1,286 | $12,140 | $2,390 | $9,750 |
| 2015 | $1,246 | $12,140 | $2,390 | $9,750 |
| 2014 | -- | $10,170 | $1,910 | $8,260 |
Property History
| Date | Event | Price | List to Sale | Price per Sq Ft |
|---|---|---|---|---|
| 09/16/2025 09/16/25 | Price Changed | $499,000 | -3.9% | $294 / Sq Ft |
| 09/03/2025 09/03/25 | Price Changed | $519,000 | -2.1% | $305 / Sq Ft |
| 08/22/2025 08/22/25 | Price Changed | $530,000 | -3.6% | $312 / Sq Ft |
| 04/18/2025 04/18/25 | For Sale | $550,000 | -- | $324 / Sq Ft |
Purchase History
| Date | Type | Sale Price | Title Company |
|---|---|---|---|
| Interfamily Deed Transfer | -- | Land Title Guarantee Co | |
| Special Warranty Deed | $81,700 | Wtg | |
| Special Warranty Deed | -- | None Available | |
| Trustee Deed | -- | None Available | |
| Interfamily Deed Transfer | -- | None Available | |
| Warranty Deed | $173,000 | First American Heritage Titl | |
| Warranty Deed | $82,900 | -- | |
| Warranty Deed | $67,000 | -- |
Mortgage History
| Date | Status | Loan Amount | Loan Type |
|---|---|---|---|
| Open | $123,117 | FHA | |
| Closed | $101,623 | FHA | |
| Previous Owner | $170,590 | FHA | |
| Previous Owner | $82,464 | FHA |
Source: REcolorado®
MLS Number: 4768602
APN: 1823-34-1-20-005
- 2285 Fulton St
- 2060 Fulton St
- 2308 Galena St
- 2332 Galena St
- 2086 Elmira St
- 2097 Hanover St
- 2356 Elmira St
- 2000 Elmira St
- 2086 Hanover St
- 2080 Emporia St
- 2348 Emporia St
- 2356 Emporia St
- 1956 Elmira St
- 2028 Havana St
- 2241 Ironton St
- 1746 Galena St
- 2064 Ironton St
- 2626 Emporia St
- 2572 Iola St
- 10138 E 28th Ave
- 2324 Fulton St
- 2365 Fulton St
- 2375 Hanover St
- 1980 Galena St
- 1994 Elmira St
- 2345-2365 Emporia St
- 2025 Emporia St Unit 2025-A
- 2240 Dallas St
- 9501 E 23rd Ave
- 9511 E 23rd Ave Unit FL3-ID1039102P
- 9511 E 23rd Ave Unit FL2-ID1039099P
- 2032 Ironton St
- 1932 Dallas St
- 2060 N Chester St
- 2271 Clinton St
- 1941 Clinton St
- 1649 Florence St Unit B
- 1753 Clinton St
- 2544 Joliet St Unit C
- 1741 Clinton St






