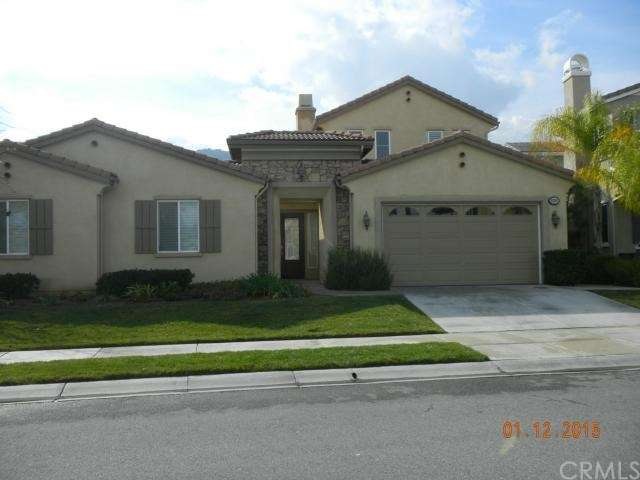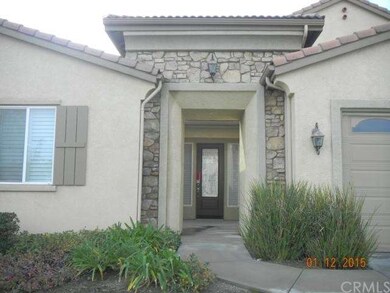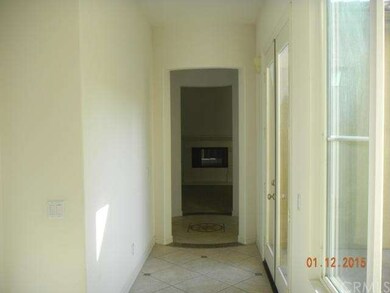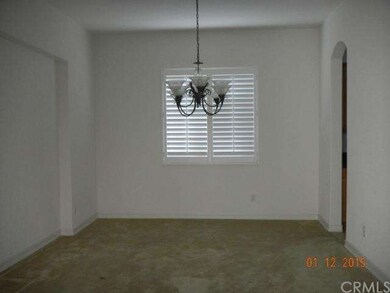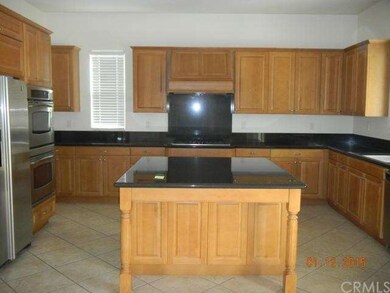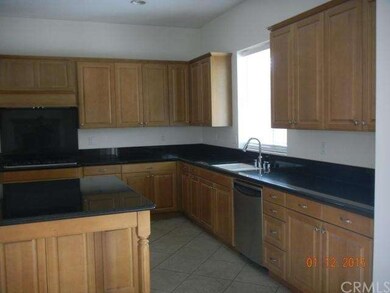
22281 Silverpointe Loop Corona, CA 92883
The Retreat NeighborhoodHighlights
- 24-Hour Security
- Mountain View
- Main Floor Primary Bedroom
- Temescal Valley Elementary School Rated A-
- Fireplace in Primary Bedroom
- 3 Car Direct Access Garage
About This Home
As of April 2015Gorgeous home located in the most desired gated "RETREAT" Community in South Corona . Open floor plan, Spacious 2 stories home with 4 bed rooms, 3 1/2 baths. Main Master bedrooms on the first floor. Secondary master bed on the second. Formal living room, dining room and family room with access to the courtyard in middle with built-in fireplace. Granite counter top kitchen with island, oak cabinets and ceramic tile floor. Stainless steel appliances. Wood shutter windows. Recessed lightings. Separate laundry room underneath the stairs leading to the second floor. Three car tandem garages. Ceramic tiles on the foyer, hallways, kitchen floor and in all bathrooms floor. Wall-to-wall carpets in all rooms. Beautiful backyard with a veranda and concrete patios. Great place to host parties and all gatherings. Fully landscaped front and back with automatic sprinklers. Very low maintenance. Easy access to 15 freeway. Large shopping center is nearby. Walking distance to golf course. This home will not last long.
Home Details
Home Type
- Single Family
Est. Annual Taxes
- $10,741
Year Built
- Built in 2005
Lot Details
- 10,019 Sq Ft Lot
- Landscaped
HOA Fees
- $229 Monthly HOA Fees
Parking
- 3 Car Direct Access Garage
- Parking Available
- Driveway
Home Design
- Turnkey
- Stucco
Interior Spaces
- 3,768 Sq Ft Home
- 2-Story Property
- Shutters
- Family Room with Fireplace
- Dining Room
- Mountain Views
- Laundry Room
Flooring
- Carpet
- Tile
Bedrooms and Bathrooms
- 4 Bedrooms
- Primary Bedroom on Main
- Fireplace in Primary Bedroom
- Jack-and-Jill Bathroom
Outdoor Features
- Concrete Porch or Patio
- Outdoor Fireplace
Utilities
- Central Heating and Cooling System
Community Details
- Laundry Facilities
- 24-Hour Security
Listing and Financial Details
- Tax Lot 16
- Tax Tract Number 30241
- Assessor Parcel Number 2826400180000
Ownership History
Purchase Details
Purchase Details
Home Financials for this Owner
Home Financials are based on the most recent Mortgage that was taken out on this home.Purchase Details
Purchase Details
Home Financials for this Owner
Home Financials are based on the most recent Mortgage that was taken out on this home.Purchase Details
Home Financials for this Owner
Home Financials are based on the most recent Mortgage that was taken out on this home.Purchase Details
Home Financials for this Owner
Home Financials are based on the most recent Mortgage that was taken out on this home.Purchase Details
Home Financials for this Owner
Home Financials are based on the most recent Mortgage that was taken out on this home.Purchase Details
Home Financials for this Owner
Home Financials are based on the most recent Mortgage that was taken out on this home.Similar Homes in Corona, CA
Home Values in the Area
Average Home Value in this Area
Purchase History
| Date | Type | Sale Price | Title Company |
|---|---|---|---|
| Deed | -- | None Listed On Document | |
| Deed | -- | None Listed On Document | |
| Grant Deed | $591,000 | Lawyers Title | |
| Grant Deed | $545,000 | Lawyers Title | |
| Grant Deed | $425,000 | Lawyers Title | |
| Grant Deed | -- | Ortc | |
| Interfamily Deed Transfer | -- | Fidelity National Title Comp | |
| Interfamily Deed Transfer | -- | Fidelity National Title Comp | |
| Grant Deed | -- | Fidelity National Title |
Mortgage History
| Date | Status | Loan Amount | Loan Type |
|---|---|---|---|
| Previous Owner | $91,200 | Unknown | |
| Previous Owner | $340,000 | Purchase Money Mortgage | |
| Previous Owner | $150,000 | Unknown | |
| Previous Owner | $800,000 | Negative Amortization | |
| Previous Owner | $88,000 | Credit Line Revolving | |
| Previous Owner | $650,000 | Purchase Money Mortgage |
Property History
| Date | Event | Price | Change | Sq Ft Price |
|---|---|---|---|---|
| 07/16/2019 07/16/19 | Rented | $3,200 | 0.0% | -- |
| 07/10/2019 07/10/19 | Price Changed | $3,200 | -5.9% | $1 / Sq Ft |
| 05/19/2019 05/19/19 | For Rent | $3,400 | 0.0% | -- |
| 04/21/2015 04/21/15 | Sold | $591,000 | -1.5% | $157 / Sq Ft |
| 04/02/2015 04/02/15 | Pending | -- | -- | -- |
| 03/19/2015 03/19/15 | For Sale | $599,900 | -- | $159 / Sq Ft |
Tax History Compared to Growth
Tax History
| Year | Tax Paid | Tax Assessment Tax Assessment Total Assessment is a certain percentage of the fair market value that is determined by local assessors to be the total taxable value of land and additions on the property. | Land | Improvement |
|---|---|---|---|---|
| 2023 | $10,741 | $638,002 | $208,060 | $429,942 |
| 2022 | $11,119 | $625,493 | $203,981 | $421,512 |
| 2021 | $11,031 | $613,230 | $199,982 | $413,248 |
| 2020 | $10,909 | $606,943 | $197,932 | $409,011 |
| 2019 | $10,724 | $595,043 | $194,051 | $400,992 |
| 2018 | $10,546 | $583,377 | $190,248 | $393,129 |
| 2017 | $10,307 | $571,939 | $186,518 | $385,421 |
| 2016 | $10,064 | $600,012 | $152,287 | $447,725 |
| 2015 | $10,749 | $620,000 | $150,000 | $470,000 |
| 2014 | $8,749 | $447,518 | $157,947 | $289,571 |
Agents Affiliated with this Home
-
Ran Cho

Seller's Agent in 2019
Ran Cho
New Star Realty
(951) 847-4565
5 in this area
85 Total Sales
-
Anna Nguyen
A
Seller's Agent in 2015
Anna Nguyen
HPT Realty
(714) 775-7100
13 Total Sales
-
Tae Baeg

Buyer's Agent in 2015
Tae Baeg
Team Spirit Realty, Inc.
3 Total Sales
Map
Source: California Regional Multiple Listing Service (CRMLS)
MLS Number: PW15058552
APN: 282-640-018
- 8365 Sanctuary Dr
- 22449 Leisure Dr
- 0 Retreat Pkwy
- 8341 Kiley Ct
- 8072 Soft Winds Dr
- 22355 Forest Boundary Rd
- 8832 Gentle Wind Dr
- 8851 Soothing Ct
- 8875 Soothing Ct
- 8967 Sunshine Valley Way
- 9054 Evonvale Dr
- 22523 White Sage St
- 21655 Temescal Canyon Rd
- 22871 Sunrose St
- 8798 Crest View Dr
- 19980 Temescal Canyon Rd
- 7539 Sanctuary Dr
- 0 N Weirick Rd
- 21650 Temescal Canyon Rd Unit 18
- 21650 Temescal Canyon Rd Unit 7
