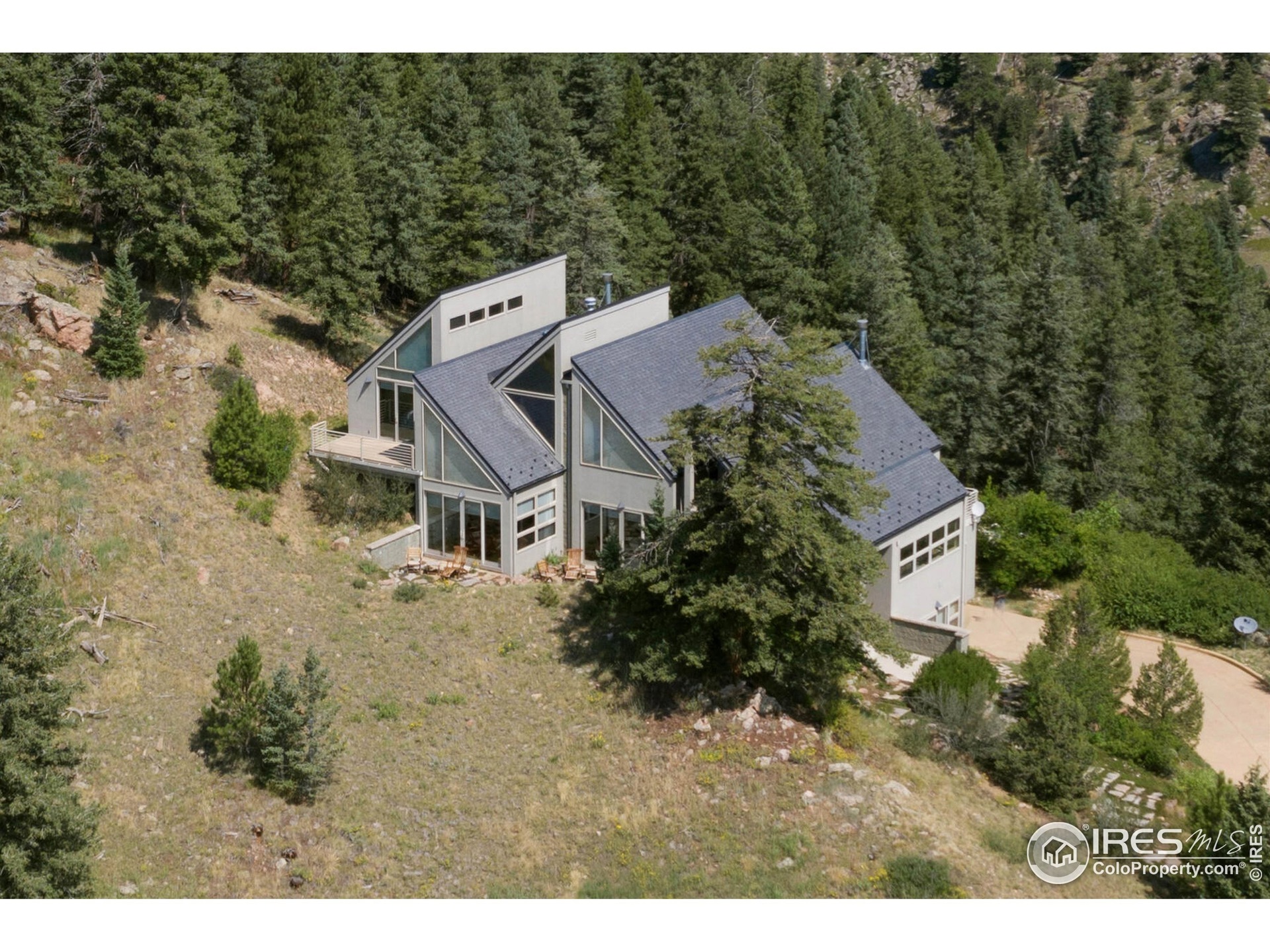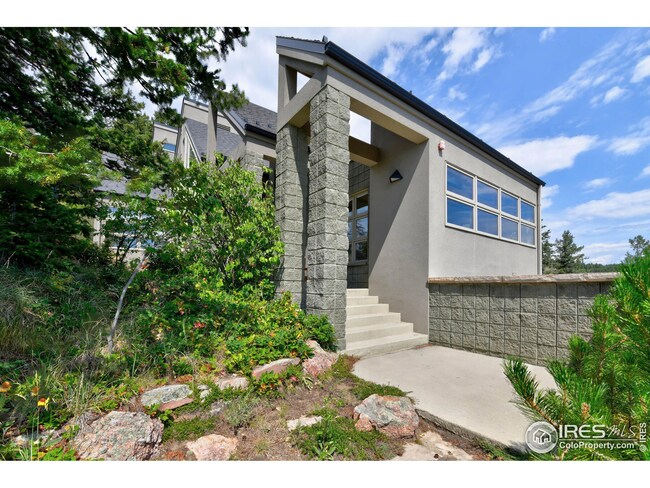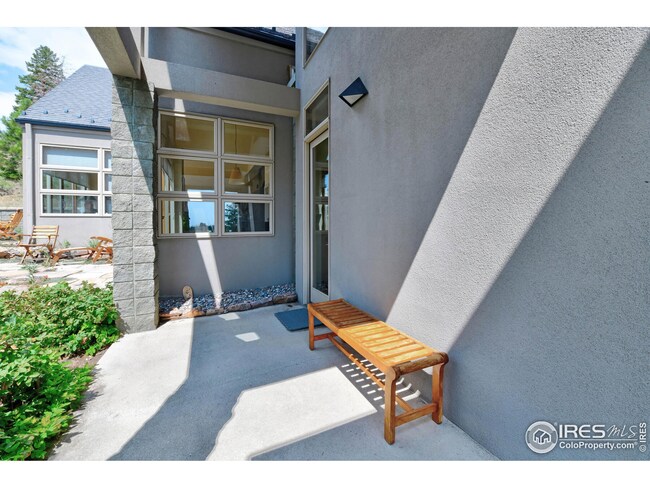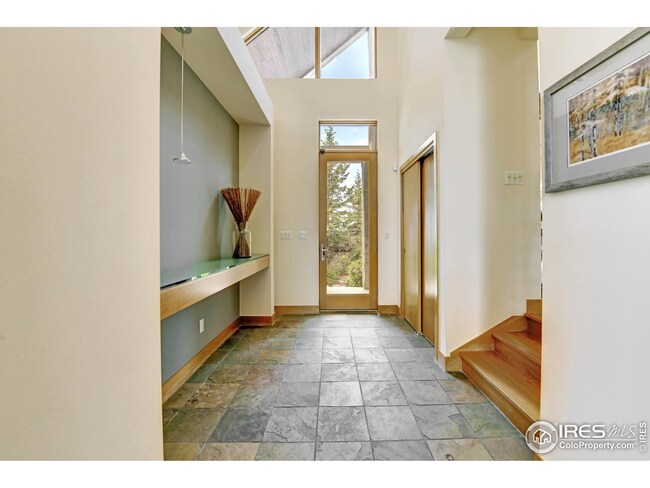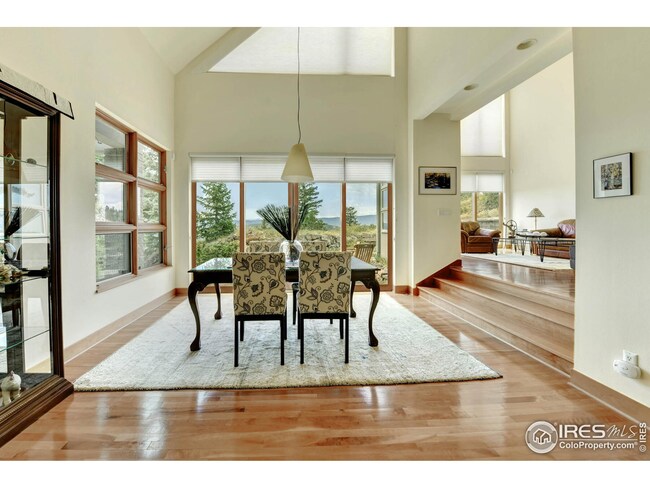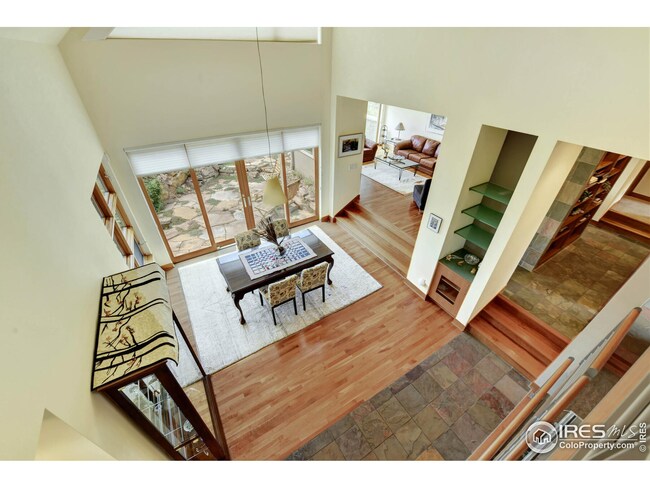
2230 Carriage Hills Dr Boulder, CO 80302
Carriage Hills NeighborhoodEstimated Value: $1,681,348 - $1,959,000
Highlights
- City View
- 9.81 Acre Lot
- Deck
- Foothill Elementary School Rated A
- Open Floorplan
- Contemporary Architecture
About This Home
As of September 2021Custom home featuring cherry & slate floors. Unbelievable views from every window. Slate tiled foyer opens to gorgeous FP in LR. Overlooking back deck, the LR is adjacent to a granite countered kitchen w-upgraded appliances & large wall of windows featuring mountain & city views. DR offers access to front patio & FR w-slate-surround gas fp, vaulted ceilings & southern exposure. Located on just under 10 acres, property features 3 bed, 2 office/studio spaces, a den, plus lower level walk-out guest suite w-bath, access to garage & patio. Enormous laundry w-built-in storage, cabinetry & door to side deck. Throughout home are built-ins & art nooks. Primary suite boasts vaulted ceilings, large walk-in closet & lovely en-suite, built in dresser drawers & outstanding views. An extended 2-car attached garage is located on the lower level w-entryway mud room. Enjoy everything the foothills have to offer. Quick drive to amenities, paved street & driveway w-extra parking. Views beyond belief.
Home Details
Home Type
- Single Family
Est. Annual Taxes
- $6,642
Year Built
- Built in 1996
Lot Details
- 9.81 Acre Lot
- Wooded Lot
HOA Fees
- $183 Monthly HOA Fees
Parking
- 2 Car Attached Garage
- Garage Door Opener
Home Design
- Contemporary Architecture
- Composition Roof
- Stucco
Interior Spaces
- 3,929 Sq Ft Home
- 2-Story Property
- Open Floorplan
- Cathedral Ceiling
- Multiple Fireplaces
- Double Pane Windows
- Window Treatments
- Wood Frame Window
- Family Room
- Dining Room
- Home Office
- Loft
- City Views
Kitchen
- Eat-In Kitchen
- Double Oven
- Gas Oven or Range
- Microwave
- Dishwasher
- Kitchen Island
- Disposal
Flooring
- Wood
- Carpet
- Tile
Bedrooms and Bathrooms
- 3 Bedrooms
- Walk-In Closet
- Primary Bathroom is a Full Bathroom
- Bathtub and Shower Combination in Primary Bathroom
Laundry
- Laundry on main level
- Dryer
- Washer
- Sink Near Laundry
Outdoor Features
- Deck
- Patio
Schools
- Foothill Elementary School
- Centennial Middle School
- Boulder High School
Utilities
- Air Conditioning
- Forced Air Heating System
- Propane
- Water Purifier is Owned
- Water Softener is Owned
- Septic System
- High Speed Internet
- Satellite Dish
Community Details
- Carriage Hills Estates Subdivision
Listing and Financial Details
- Assessor Parcel Number R0103240
Ownership History
Purchase Details
Home Financials for this Owner
Home Financials are based on the most recent Mortgage that was taken out on this home.Purchase Details
Purchase Details
Purchase Details
Similar Homes in Boulder, CO
Home Values in the Area
Average Home Value in this Area
Purchase History
| Date | Buyer | Sale Price | Title Company |
|---|---|---|---|
| Collins Greg B | $1,489,000 | First American | |
| David M Ladd Trust | -- | -- | |
| Ladd David M | -- | -- | |
| Ladd David M Trust | $189,000 | -- |
Mortgage History
| Date | Status | Borrower | Loan Amount |
|---|---|---|---|
| Open | Collins Greg B | $989,000 |
Property History
| Date | Event | Price | Change | Sq Ft Price |
|---|---|---|---|---|
| 12/07/2021 12/07/21 | Off Market | $1,489,000 | -- | -- |
| 09/08/2021 09/08/21 | Sold | $1,489,000 | -0.7% | $379 / Sq Ft |
| 07/29/2021 07/29/21 | For Sale | $1,500,000 | -- | $382 / Sq Ft |
Tax History Compared to Growth
Tax History
| Year | Tax Paid | Tax Assessment Tax Assessment Total Assessment is a certain percentage of the fair market value that is determined by local assessors to be the total taxable value of land and additions on the property. | Land | Improvement |
|---|---|---|---|---|
| 2024 | $9,819 | $106,550 | $60,981 | $45,569 |
| 2023 | $9,643 | $115,448 | $61,667 | $57,466 |
| 2022 | $7,835 | $87,028 | $49,338 | $37,690 |
| 2021 | $6,830 | $89,532 | $50,758 | $38,774 |
| 2020 | $6,642 | $86,337 | $35,536 | $50,801 |
| 2019 | $6,537 | $86,337 | $35,536 | $50,801 |
| 2018 | $6,149 | $80,654 | $33,336 | $47,318 |
| 2017 | $5,966 | $89,168 | $36,855 | $52,313 |
| 2016 | $5,533 | $74,028 | $31,840 | $42,188 |
| 2015 | $5,229 | $71,290 | $18,069 | $53,221 |
| 2014 | $5,143 | $71,290 | $18,069 | $53,221 |
Agents Affiliated with this Home
-
Jim Bodin

Seller's Agent in 2021
Jim Bodin
LIV Sotheby's Intl Realty
(303) 884-4690
2 in this area
8 Total Sales
-
Jed MacArthur

Buyer's Agent in 2021
Jed MacArthur
RE/MAX
(800) 825-7000
1 in this area
112 Total Sales
Map
Source: IRES MLS
MLS Number: 947256
APN: 1461100-01-001
- 251 Ridgeview Ln
- 524 Cutter Ln
- 94 Spring Ln
- 287 Brook Cir
- 84 Canon View Rd
- 2485 Lee Hill Dr
- 74 Sky Trail Rd
- 1037 Wagonwheel Gap Rd
- 37 High View Ln
- 531 Sky Trail Rd
- 279 Green Meadow Ln
- 228 Lion Point
- 37 Wagner Cir
- 746 Bow Mountain Rd
- 409 Wild Horse Cir
- 107 Deer Trail Rd
- 795 Pine Brook Rd
- 1100 Deer Trail Rd
- 4444 Sunshine Canyon Dr
- 82 Grove Ct
- 2230 Carriage Hills Dr
- 2221 Carriage Hills Dr
- 1800 Carriage Hills Dr
- 50 Cutter Ln
- 506 Cutter Ln
- 2800 Carriage Hills Dr
- 695 Cutter Ln
- 2925 Carriage Hills Dr
- 395 Ridgeview Ln
- 495 Cutter Ln
- 356 Ridgeview Ln
- 1448 Carriage Hills Dr
- 363 Ridgeview Ln
- 4 W Coach Rd
- 3094 Carriage Hills Dr
- 291 Ridgeview Ln
- 288 Ridgeview Ln
- 264 Ridgeview Ln
- 279 Ridgeview Ln
- 202 Ridgeview Ln
