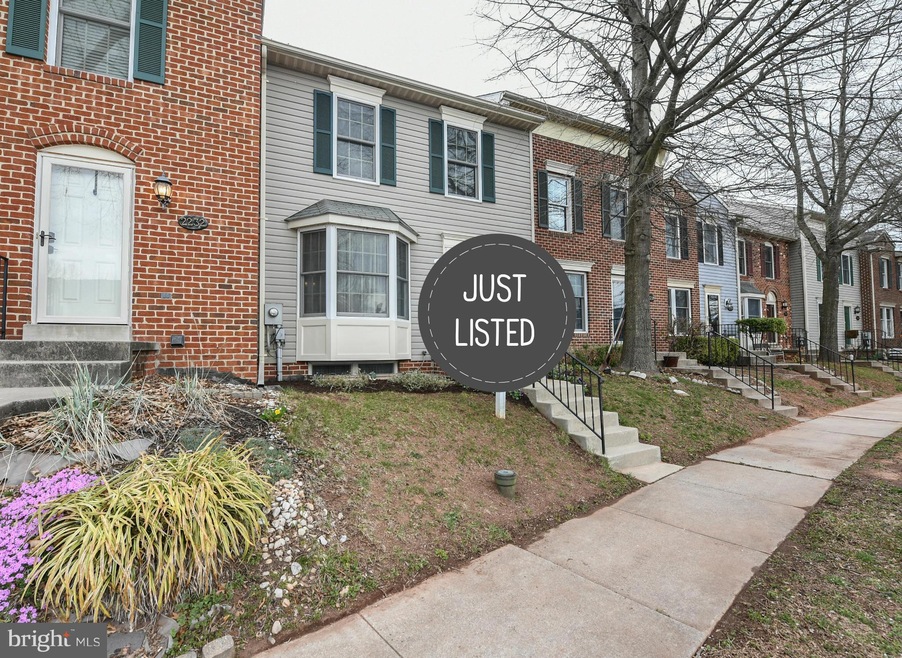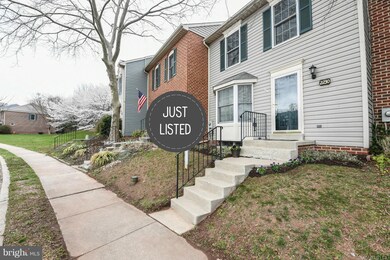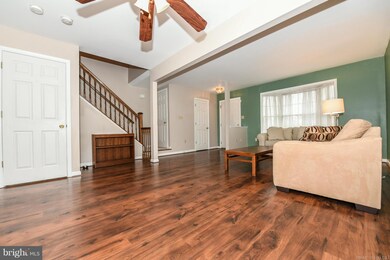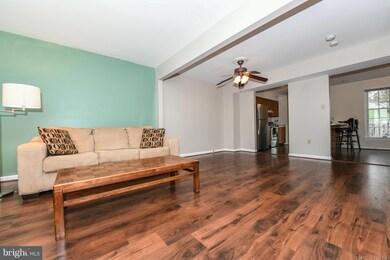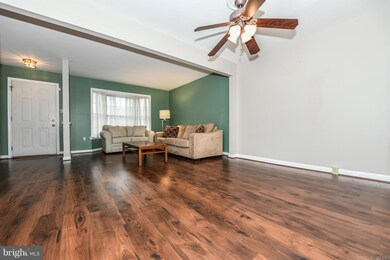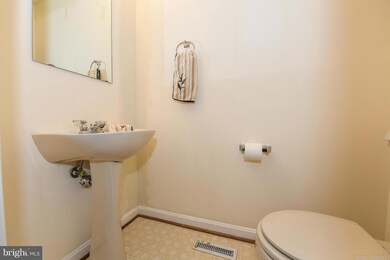
2230 E Palace Green Terrace Frederick, MD 21702
Whittier NeighborhoodEstimated Value: $388,000 - $405,000
Highlights
- Community Lake
- Traditional Architecture
- Tennis Courts
- Frederick High School Rated A-
- Community Pool
- 4-minute walk to Wetherburne Park
About This Home
As of May 2017Beautiful light filled 3 level TH. New neutral carpet in high traffic areas. New laminate flooring in living and dining rooms. Bay window. Fresh paint. New stainless appliances in kitchen. Pantry. Master bedroom has cathedral ceiling and full bath with separate soaking tub and shower. 5 Ceiling fans. 4th bedroom/office/exercise in lower level. Private backyard. Brick patio and fully fenced yard.
Last Agent to Sell the Property
Julie Saxon
Mackintosh, Inc. Listed on: 04/06/2017

Townhouse Details
Home Type
- Townhome
Est. Annual Taxes
- $3,237
Year Built
- Built in 1992
Lot Details
- 1,962 Sq Ft Lot
- Two or More Common Walls
- Back Yard Fenced
- Property is in very good condition
HOA Fees
- $47 Monthly HOA Fees
Parking
- 2 Assigned Parking Spaces
Home Design
- Traditional Architecture
- Composition Roof
- Aluminum Siding
Interior Spaces
- Property has 3 Levels
- Chair Railings
- Ceiling Fan
- Window Treatments
- Bay Window
- Window Screens
- Family Room
- Living Room
- Dining Room
- Storage Room
Kitchen
- Breakfast Area or Nook
- Eat-In Kitchen
- Electric Oven or Range
- Range Hood
- Extra Refrigerator or Freezer
- ENERGY STAR Qualified Refrigerator
- Dishwasher
- Disposal
Bedrooms and Bathrooms
- 4 Bedrooms
- En-Suite Primary Bedroom
- En-Suite Bathroom
- 2.5 Bathrooms
Laundry
- Laundry Room
- Front Loading Dryer
- Front Loading Washer
Finished Basement
- Heated Basement
- Front Basement Entry
- Sump Pump
- Rough-In Basement Bathroom
- Basement Windows
Home Security
Outdoor Features
- Patio
Schools
- Whittier Elementary School
Utilities
- Forced Air Heating and Cooling System
- Vented Exhaust Fan
- Natural Gas Water Heater
- Water Conditioner is Owned
Listing and Financial Details
- Home warranty included in the sale of the property
- Tax Lot 154
- Assessor Parcel Number 1102182955
Community Details
Overview
- Built by AUSHERMAN
- Whittier Pond Community
- Whittier Pond Subdivision
- Community Lake
Recreation
- Tennis Courts
- Baseball Field
- Community Basketball Court
- Community Playground
- Community Pool
- Recreational Area
- Jogging Path
Additional Features
- Common Area
- Storm Doors
Ownership History
Purchase Details
Home Financials for this Owner
Home Financials are based on the most recent Mortgage that was taken out on this home.Purchase Details
Home Financials for this Owner
Home Financials are based on the most recent Mortgage that was taken out on this home.Purchase Details
Home Financials for this Owner
Home Financials are based on the most recent Mortgage that was taken out on this home.Purchase Details
Purchase Details
Home Financials for this Owner
Home Financials are based on the most recent Mortgage that was taken out on this home.Similar Homes in Frederick, MD
Home Values in the Area
Average Home Value in this Area
Purchase History
| Date | Buyer | Sale Price | Title Company |
|---|---|---|---|
| Borkee Katherine D | $240,000 | United Title Service Llc | |
| Truesdale Brian | $232,500 | -- | |
| Truesdale Brian | $232,500 | -- | |
| Michaels Lynn B | $165,000 | -- | |
| Plum Teresa H | $111,600 | -- |
Mortgage History
| Date | Status | Borrower | Loan Amount |
|---|---|---|---|
| Open | Echols Katherine | $220,907 | |
| Closed | Borkee Katherine D | $228,000 | |
| Previous Owner | Truesdale Brian | $232,500 | |
| Previous Owner | Truesdale Brian | $232,500 | |
| Previous Owner | Boerschel Lynn Marie | $200,000 | |
| Previous Owner | Plum Teresa H | $100,400 | |
| Closed | Michaels Lynn B | -- |
Property History
| Date | Event | Price | Change | Sq Ft Price |
|---|---|---|---|---|
| 05/24/2017 05/24/17 | Sold | $240,000 | -2.0% | $180 / Sq Ft |
| 04/21/2017 04/21/17 | Pending | -- | -- | -- |
| 04/06/2017 04/06/17 | For Sale | $245,000 | -- | $184 / Sq Ft |
Tax History Compared to Growth
Tax History
| Year | Tax Paid | Tax Assessment Tax Assessment Total Assessment is a certain percentage of the fair market value that is determined by local assessors to be the total taxable value of land and additions on the property. | Land | Improvement |
|---|---|---|---|---|
| 2024 | $5,362 | $287,733 | $0 | $0 |
| 2023 | $4,555 | $262,967 | $0 | $0 |
| 2022 | $4,315 | $238,200 | $85,000 | $153,200 |
| 2021 | $3,611 | $218,667 | $0 | $0 |
| 2020 | $3,611 | $199,133 | $0 | $0 |
| 2019 | $3,263 | $179,600 | $70,000 | $109,600 |
| 2018 | $3,276 | $178,700 | $0 | $0 |
| 2017 | $3,227 | $179,600 | $0 | $0 |
| 2016 | $3,055 | $176,900 | $0 | $0 |
| 2015 | $3,055 | $172,600 | $0 | $0 |
| 2014 | $3,055 | $168,300 | $0 | $0 |
Agents Affiliated with this Home
-

Seller's Agent in 2017
Julie Saxon
Mackintosh, Inc.
(301) 418-2749
8 Total Sales
-
Jim Bass

Buyer's Agent in 2017
Jim Bass
Real Estate Teams, LLC
(301) 695-0000
12 in this area
515 Total Sales
Map
Source: Bright MLS
MLS Number: 1001219961
APN: 02-182955
- 2602 Front Shed Dr
- 2600 Front Shed Dr
- 2608 Front Shed Dr
- 2606 Front Shed Dr
- 2604 Front Shed Dr
- 2234 W Palace Green Terrace
- 2228 W Palace Green Terrace
- 2613 Front Shed Dr
- 2611 Front Shed Dr
- 2615 Front Shed Dr
- 2609 Front Shed Dr
- 2617 Front Shed Dr
- 2607 Front Shed Dr
- 2605 Front Shed Dr
- 2603 Front Shed Dr
- 1624 Corn Crib Place
- 2475 Lakeside Dr
- 2420 Huntwood Ct
- 2704 Hillfield Dr
- 2729 Moon Shot Ln
- 2230 E Palace Green Terrace
- 2228 E Palace Green Terrace
- 2232 E Palace Green Terrace
- 2226 E Palace Green Terrace
- 2234 E Palace Green Terrace
- 2224 E Palace Green Terrace
- 2222 E Palace Green Terrace
- 2220 E Palace Green Terrace
- 2201 W Palace Green Terrace
- 2774 Hillfield Dr
- 2203 W Palace Green Terrace
- 2225 E Palace Green Terrace
- 2225 E Palace Green Terrace Unit B
- 2205 W Palace Green Terrace
- 2223 E Palace Green Terrace
- 2214 W Palace Green Terrace
- 2207 W Palace Green Terrace
- 2221 E Palace Green Terrace
- 2209 W Palace Green Terrace
- 2212 W Palace Green Terrace
