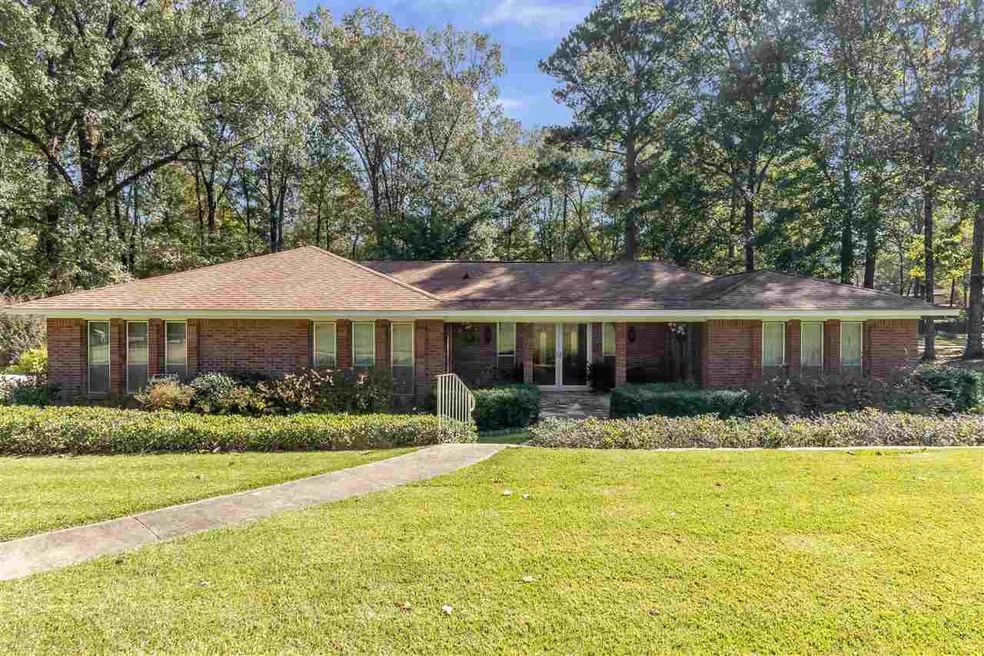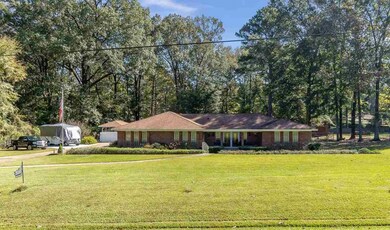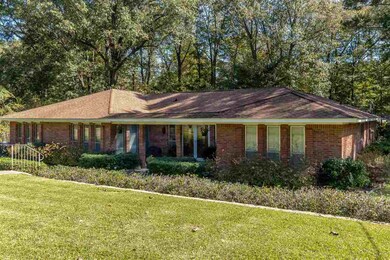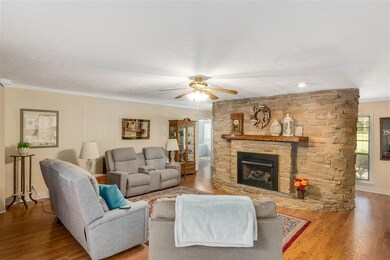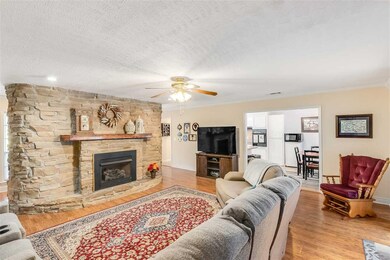
2230 Woodland Place Florence, MS 39073
Highlights
- In Ground Pool
- RV Access or Parking
- Traditional Architecture
- Florence Elementary School Rated A
- Multiple Fireplaces
- Separate Outdoor Workshop
About This Home
As of September 2021Beautiful 4 bedroom, 2 bath home on 1 acre! You won't want to miss this amazing home that has been so well maintained that it looks practically new! The spacious family room is accented with a stone wall with gas log fireplace and custom made wood mantel. The kitchen has granite countertops and backsplash and is centrally located between the breakfast area and the formal dining room. The large backyard features a patio with an in-ground swimming pool with a covered seating area and exterior storage building/work shop with electricity. Additional parking includes a covered detached carport and concrete parking pad for Boat or RV. As an added bonus, the garage is equipped with a storm shelter/safe room. Hurry and call your Realtor today before this one is gone!
Home Details
Home Type
- Single Family
Est. Annual Taxes
- $556
Year Built
- Built in 1978
Lot Details
- 1.06 Acre Lot
- Back Yard Fenced
- Chain Link Fence
Parking
- 1 Car Garage
- Carport
- Parking Pad
- Garage Door Opener
- RV Access or Parking
Home Design
- Traditional Architecture
- Brick Exterior Construction
- Slab Foundation
- Architectural Shingle Roof
Interior Spaces
- 2,170 Sq Ft Home
- 1-Story Property
- Ceiling Fan
- Multiple Fireplaces
- Window Treatments
- Aluminum Window Frames
- Electric Dryer Hookup
Kitchen
- Electric Oven
- Self-Cleaning Oven
- Electric Cooktop
- Recirculated Exhaust Fan
- Microwave
- Dishwasher
- Disposal
Flooring
- Laminate
- Ceramic Tile
Bedrooms and Bathrooms
- 4 Bedrooms
- Walk-In Closet
- 2 Full Bathrooms
- Double Vanity
Home Security
- Carbon Monoxide Detectors
- Fire and Smoke Detector
Accessible Home Design
- Accessible Full Bathroom
- Grip-Accessible Features
- Enhanced Accessible Features
- Accessible Doors
Pool
- In Ground Pool
- Vinyl Pool
Outdoor Features
- Slab Porch or Patio
- Exterior Lighting
- Separate Outdoor Workshop
- Shed
Schools
- Florence Elementary And Middle School
- Florence High School
Utilities
- Central Heating and Cooling System
- Heating System Uses Natural Gas
- Gas Water Heater
- Septic Tank
- Private Sewer
Community Details
- Property has a Home Owners Association
- Woodland Acres Subdivision
Listing and Financial Details
- Assessor Parcel Number E05G000001 00070
Ownership History
Purchase Details
Home Financials for this Owner
Home Financials are based on the most recent Mortgage that was taken out on this home.Similar Homes in Florence, MS
Home Values in the Area
Average Home Value in this Area
Purchase History
| Date | Type | Sale Price | Title Company |
|---|---|---|---|
| Warranty Deed | -- | None Available |
Property History
| Date | Event | Price | Change | Sq Ft Price |
|---|---|---|---|---|
| 09/07/2021 09/07/21 | Sold | -- | -- | -- |
| 08/05/2021 08/05/21 | Pending | -- | -- | -- |
| 08/04/2021 08/04/21 | For Sale | $259,900 | +1.9% | $120 / Sq Ft |
| 12/30/2020 12/30/20 | Sold | -- | -- | -- |
| 12/16/2020 12/16/20 | Pending | -- | -- | -- |
| 10/22/2020 10/22/20 | For Sale | $255,000 | -- | $118 / Sq Ft |
Tax History Compared to Growth
Tax History
| Year | Tax Paid | Tax Assessment Tax Assessment Total Assessment is a certain percentage of the fair market value that is determined by local assessors to be the total taxable value of land and additions on the property. | Land | Improvement |
|---|---|---|---|---|
| 2024 | $1,534 | $18,211 | $0 | $0 |
| 2023 | $1,155 | $14,669 | $0 | $0 |
| 2022 | $1,155 | $14,669 | $0 | $0 |
| 2021 | $1,155 | $14,669 | $0 | $0 |
| 2020 | $541 | $14,669 | $0 | $0 |
| 2019 | $556 | $12,952 | $0 | $0 |
| 2018 | $545 | $12,952 | $0 | $0 |
| 2017 | $545 | $12,952 | $0 | $0 |
| 2016 | $484 | $12,598 | $0 | $0 |
| 2015 | $484 | $12,598 | $0 | $0 |
| 2014 | $473 | $12,598 | $0 | $0 |
| 2013 | -- | $12,598 | $0 | $0 |
Agents Affiliated with this Home
-
Billy McKee
B
Seller's Agent in 2021
Billy McKee
McKee Realty, Inc.
(601) 260-2256
41 Total Sales
-
April Mckee

Seller Co-Listing Agent in 2021
April Mckee
McKee Realty, Inc.
(601) 624-5274
45 Total Sales
-
Charles McGee

Buyer's Agent in 2021
Charles McGee
McGee Realty Services
(601) 832-4715
154 Total Sales
-
Eddie Sirven

Seller's Agent in 2020
Eddie Sirven
Keller Williams
(601) 559-8895
12 Total Sales
-
Lisa Hughes

Buyer's Agent in 2020
Lisa Hughes
Maselle & Associates Inc
(601) 624-5449
95 Total Sales
Map
Source: MLS United
MLS Number: 1335508
APN: E05G-000001-00070
- 353 M and B Rd
- 0 Highway 49 Unit 4059136
- 136 Peggy Dr
- 126 Shenandoah Ln
- 2230 Wildwood Dr
- 503 Brighton Trail
- TBD Hwy 469
- 106 Sweetgum Cove
- 0 Monterey Rd Unit 4103547
- 109 Shadow Creek Dr
- 137 W Main St
- 185 Magnolia Springs Blvd
- 121 Butler Creek Dr
- 117 Dortch Rd
- 206 Lewis St
- 111 Magnolia Springs Blvd
- 3193 Highway 49 S
- 0 Lewis St
- 104 Duffey Dr
- 1807 Cape Cove
