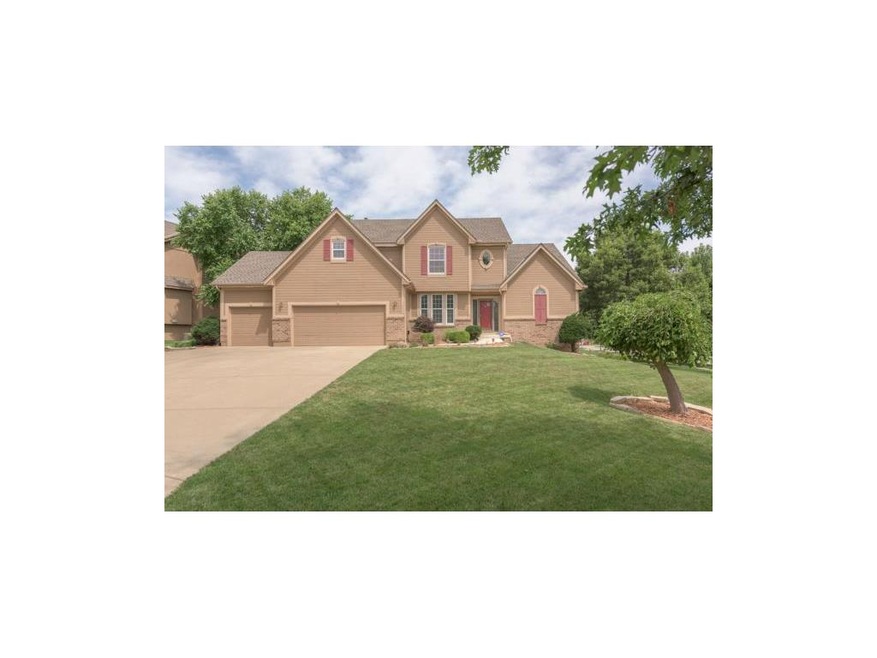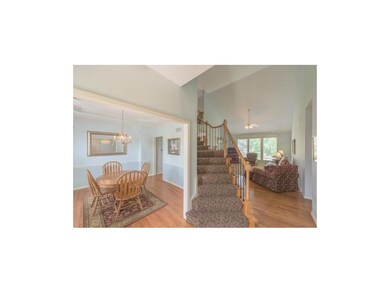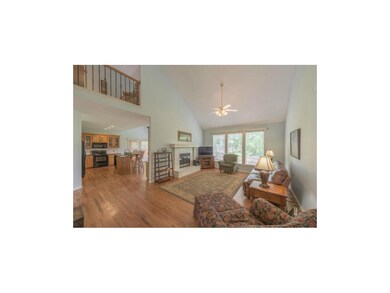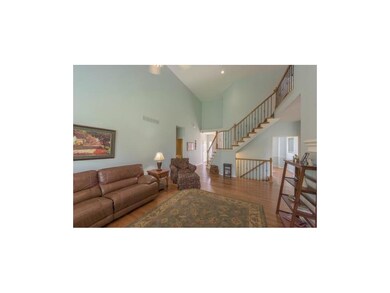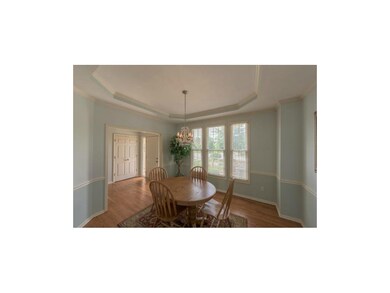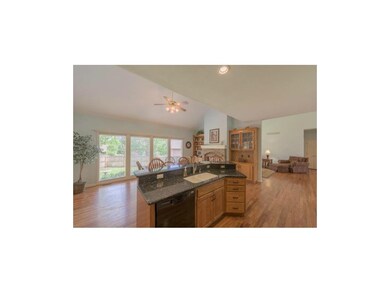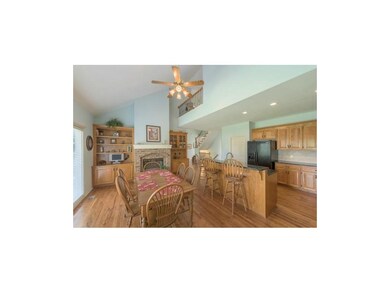
22304 W 53rd St Shawnee, KS 66226
Highlights
- Fireplace in Kitchen
- Hearth Room
- Wood Flooring
- Prairie Ridge Elementary School Rated A
- Vaulted Ceiling
- Loft
About This Home
As of September 2015Wonderful 1.5 story Duckworth home on nicely landscaped corner lot. Vaulted ceilings, fabulous kitchen with built-ins ready for entertaining. Newer roof, hard wood floors, plus pass through fireplace between hearth room and great room. High traffic carpet on stair cases with spindled steps, bonus loft area upstairs, walk-in closets, sprinkler and alarm systems. Finished daylight basement with full bathroom plus extra storage space. This is move-in ready! A DEFINITE MUST SEE! Close to schools, neighborhood pool, shops, and parks.
Last Agent to Sell the Property
Sherrill Barkman
Keller Williams Realty Partners Inc. License #SP00234759 Listed on: 07/22/2015

Last Buyer's Agent
Sherrill Barkman
Keller Williams Realty Partners Inc. License #SP00234759 Listed on: 07/22/2015

Home Details
Home Type
- Single Family
Est. Annual Taxes
- $4,184
Year Built
- Built in 1996
Lot Details
- Wood Fence
- Corner Lot
- Sprinkler System
HOA Fees
- $27 Monthly HOA Fees
Parking
- 3 Car Attached Garage
- Garage Door Opener
Home Design
- Brick Frame
- Composition Roof
Interior Spaces
- 3,109 Sq Ft Home
- Wet Bar: Carpet, Walk-In Closet(s), Ceiling Fan(s), Shower Only, Double Vanity, Shower Over Tub, Separate Shower And Tub, Whirlpool Tub, Built-in Features, Cathedral/Vaulted Ceiling, Fireplace, Kitchen Island, Wood, Hardwood
- Built-In Features: Carpet, Walk-In Closet(s), Ceiling Fan(s), Shower Only, Double Vanity, Shower Over Tub, Separate Shower And Tub, Whirlpool Tub, Built-in Features, Cathedral/Vaulted Ceiling, Fireplace, Kitchen Island, Wood, Hardwood
- Vaulted Ceiling
- Ceiling Fan: Carpet, Walk-In Closet(s), Ceiling Fan(s), Shower Only, Double Vanity, Shower Over Tub, Separate Shower And Tub, Whirlpool Tub, Built-in Features, Cathedral/Vaulted Ceiling, Fireplace, Kitchen Island, Wood, Hardwood
- Skylights
- Gas Fireplace
- Shades
- Plantation Shutters
- Drapes & Rods
- Family Room with Fireplace
- 2 Fireplaces
- Loft
- Finished Basement
- Natural lighting in basement
- Attic Fan
- Fire and Smoke Detector
- Laundry on main level
Kitchen
- Hearth Room
- Eat-In Kitchen
- Electric Oven or Range
- Dishwasher
- Kitchen Island
- Granite Countertops
- Laminate Countertops
- Disposal
- Fireplace in Kitchen
Flooring
- Wood
- Wall to Wall Carpet
- Linoleum
- Laminate
- Stone
- Ceramic Tile
- Luxury Vinyl Plank Tile
- Luxury Vinyl Tile
Bedrooms and Bathrooms
- 4 Bedrooms
- Cedar Closet: Carpet, Walk-In Closet(s), Ceiling Fan(s), Shower Only, Double Vanity, Shower Over Tub, Separate Shower And Tub, Whirlpool Tub, Built-in Features, Cathedral/Vaulted Ceiling, Fireplace, Kitchen Island, Wood, Hardwood
- Walk-In Closet: Carpet, Walk-In Closet(s), Ceiling Fan(s), Shower Only, Double Vanity, Shower Over Tub, Separate Shower And Tub, Whirlpool Tub, Built-in Features, Cathedral/Vaulted Ceiling, Fireplace, Kitchen Island, Wood, Hardwood
- Double Vanity
- Bathtub with Shower
Outdoor Features
- Enclosed patio or porch
- Playground
Utilities
- Cooling Available
- Central Heating
Listing and Financial Details
- Assessor Parcel Number QP92000006 0023
Community Details
Overview
- Association fees include curbside recycling, trash pick up
- Woodsonia Subdivision
Recreation
- Community Pool
Ownership History
Purchase Details
Home Financials for this Owner
Home Financials are based on the most recent Mortgage that was taken out on this home.Purchase Details
Home Financials for this Owner
Home Financials are based on the most recent Mortgage that was taken out on this home.Purchase Details
Similar Homes in Shawnee, KS
Home Values in the Area
Average Home Value in this Area
Purchase History
| Date | Type | Sale Price | Title Company |
|---|---|---|---|
| Warranty Deed | -- | Mccaffree Short Title | |
| Warranty Deed | -- | Continental Title | |
| Joint Tenancy Deed | -- | United Title Company Llc |
Mortgage History
| Date | Status | Loan Amount | Loan Type |
|---|---|---|---|
| Open | $195,321 | VA | |
| Closed | $218,700 | VA | |
| Previous Owner | $223,200 | New Conventional | |
| Previous Owner | $110,000 | New Conventional |
Property History
| Date | Event | Price | Change | Sq Ft Price |
|---|---|---|---|---|
| 09/23/2015 09/23/15 | Sold | -- | -- | -- |
| 07/31/2015 07/31/15 | Pending | -- | -- | -- |
| 07/22/2015 07/22/15 | For Sale | $305,000 | +7.0% | $98 / Sq Ft |
| 06/03/2013 06/03/13 | Sold | -- | -- | -- |
| 05/11/2013 05/11/13 | Pending | -- | -- | -- |
| 05/08/2013 05/08/13 | For Sale | $285,000 | -- | $124 / Sq Ft |
Tax History Compared to Growth
Tax History
| Year | Tax Paid | Tax Assessment Tax Assessment Total Assessment is a certain percentage of the fair market value that is determined by local assessors to be the total taxable value of land and additions on the property. | Land | Improvement |
|---|---|---|---|---|
| 2024 | $6,535 | $56,063 | $9,258 | $46,805 |
| 2023 | $6,213 | $52,809 | $9,258 | $43,551 |
| 2022 | $5,580 | $46,483 | $8,049 | $38,434 |
| 2021 | $5,289 | $42,378 | $8,049 | $34,329 |
| 2020 | $5,124 | $40,687 | $7,321 | $33,366 |
| 2019 | $5,090 | $39,824 | $6,365 | $33,459 |
| 2018 | $4,656 | $36,098 | $6,365 | $29,733 |
| 2017 | $4,742 | $35,869 | $5,532 | $30,337 |
| 2016 | $4,618 | $34,500 | $5,262 | $29,238 |
| 2015 | $4,685 | $34,373 | $5,262 | $29,111 |
| 2013 | -- | $29,026 | $5,262 | $23,764 |
Agents Affiliated with this Home
-
S
Seller's Agent in 2015
Sherrill Barkman
Keller Williams Realty Partners Inc.
(913) 449-7032
-
Leslie Stelzer

Seller's Agent in 2013
Leslie Stelzer
Compass Realty Group
(816) 729-3209
1 in this area
73 Total Sales
-
Mark Bozich

Buyer's Agent in 2013
Mark Bozich
Realty Executives
(913) 488-3815
15 in this area
73 Total Sales
Map
Source: Heartland MLS
MLS Number: 1949890
APN: QP92000006-0023
- 22405 W 52nd Terrace
- 5162 Roundtree St
- 5420 Payne Ct
- 22116 W 51st St
- 5009 Payne St
- 21625 W 53rd Terrace
- 21607 W 51st St
- 21526 W 51st Terrace
- 22221 W 57th St
- 5712 Payne St
- 22122 W 58th St
- 5722 Payne St
- 4732 Roundtree Ct
- 5814 Aminda St
- 21708 W 49th St
- 5208 Meadow View Dr
- 5158 Lakecrest Dr
- 21214 W 53rd St
- 5827 Roundtree St
- 5805 Payne St
