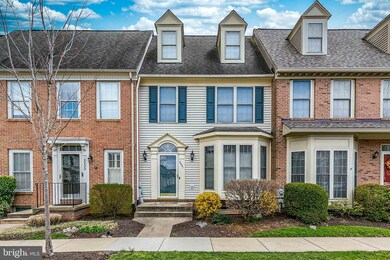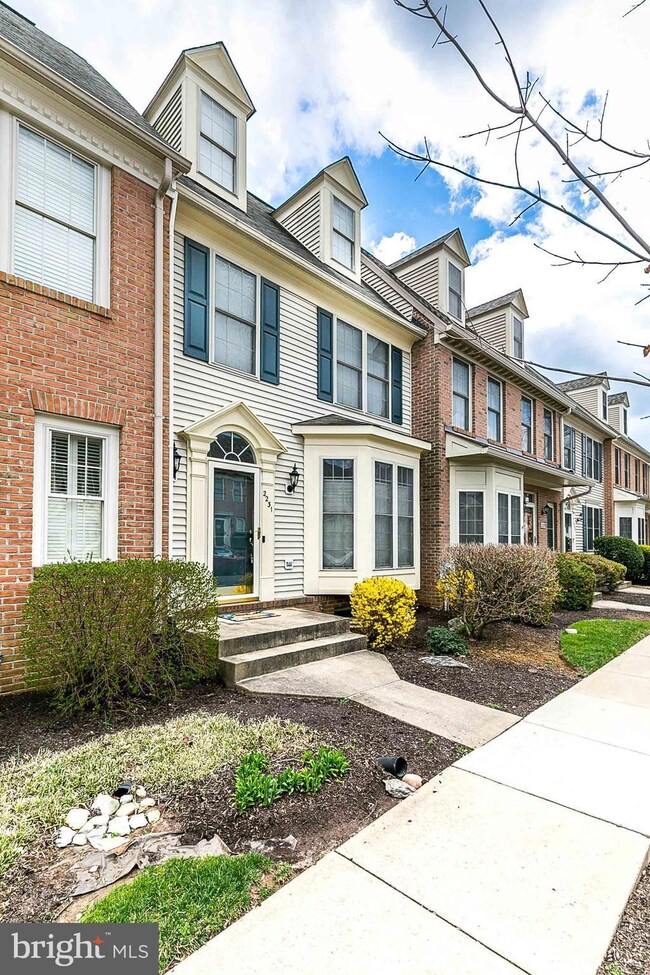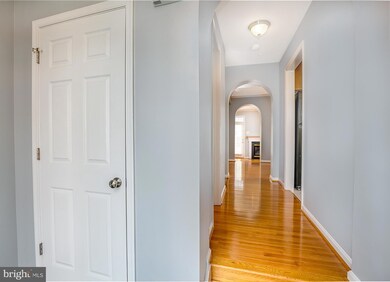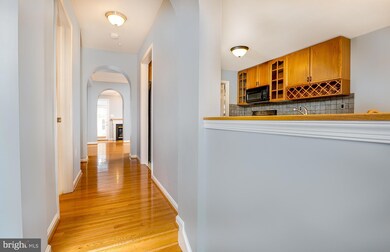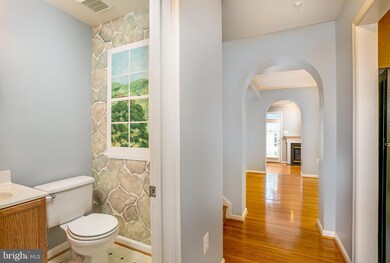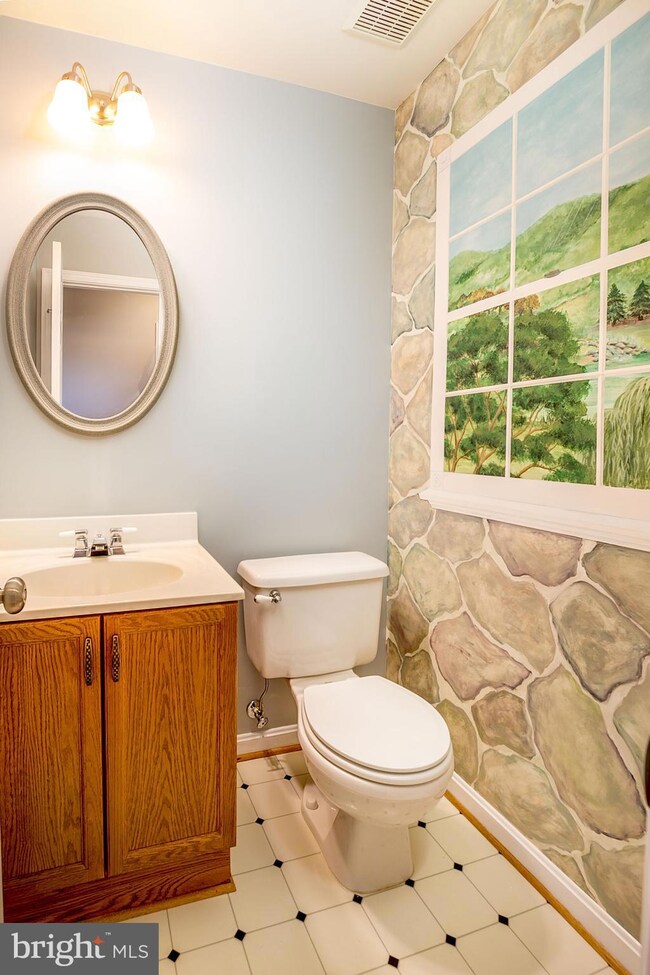
2231 Lamp Post Ln Frederick, MD 21701
Wormans Mill NeighborhoodHighlights
- Fitness Center
- Colonial Architecture
- Attic
- Walkersville High School Rated A-
- Wood Flooring
- 3-minute walk to Worman's Mill Village Square
About This Home
As of May 2023OFFER DEADLINE FRI 3/31 AT 5PM. Well maintained and immaculate townhouse in Worman's Mill ready for new owners. Spacious Living Room and Dining Room with gleaming hardwood floors. Living Room has gas fireplace with doors leading to detached two-car garage. Eat-in kitchen with bay window, lots of cabinets, and backsplash. Adorable powder room with fresh paint and mural by local artist. Master bedroom with cathedral ceilings. Master bath has soaking tub and separate shower. TV in 2nd bedroom conveys. Washer/dryer on upper level. Unfinished basement with rough-in. Bryant HVAC with humidifier. Lots of shopping and restaurants nearby, Wegmans, Lowe's, Walmart, Panera's, Giant, etc. HOA includes community pools, club house, basketball court, tennis & pickleball courts, game room, library, card room, playground, and putting green. Close to major commuter routes.
Townhouse Details
Home Type
- Townhome
Est. Annual Taxes
- $4,714
Year Built
- Built in 1999
Lot Details
- 2,000 Sq Ft Lot
- Property is Fully Fenced
- Property is in excellent condition
HOA Fees
- $84 Monthly HOA Fees
Parking
- 2 Car Detached Garage
- Rear-Facing Garage
- Garage Door Opener
- On-Street Parking
- Fenced Parking
Home Design
- Colonial Architecture
- Vinyl Siding
- Concrete Perimeter Foundation
Interior Spaces
- Property has 3 Levels
- Recessed Lighting
- Fireplace With Glass Doors
- Gas Fireplace
- Window Treatments
- French Doors
- Entrance Foyer
- Living Room
- Dining Room
- Attic
Kitchen
- Eat-In Kitchen
- Stove
- <<builtInMicrowave>>
- Ice Maker
- Dishwasher
- Disposal
Flooring
- Wood
- Carpet
- Vinyl
Bedrooms and Bathrooms
- 3 Bedrooms
- En-Suite Primary Bedroom
- Soaking Tub
Laundry
- Laundry Room
- Laundry on upper level
- Dryer
Unfinished Basement
- Basement Fills Entire Space Under The House
- Connecting Stairway
- Sump Pump
- Rough-In Basement Bathroom
Schools
- Walkersville Elementary And Middle School
- Walkersville High School
Utilities
- Forced Air Heating and Cooling System
- Humidifier
- Vented Exhaust Fan
- Natural Gas Water Heater
Listing and Financial Details
- Tax Lot 5
- Assessor Parcel Number 1102221675
Community Details
Overview
- Association fees include pool(s), snow removal, trash, recreation facility
- Wormans Mill Community Conservancy, Inc. HOA
- Built by WORMALD
- Wormans Mill Subdivision
- Property Manager
Amenities
- Common Area
- Community Center
Recreation
- Tennis Courts
- Community Basketball Court
- Community Playground
- Fitness Center
- Community Pool
- Putting Green
- Jogging Path
Pet Policy
- Dogs and Cats Allowed
Ownership History
Purchase Details
Home Financials for this Owner
Home Financials are based on the most recent Mortgage that was taken out on this home.Purchase Details
Home Financials for this Owner
Home Financials are based on the most recent Mortgage that was taken out on this home.Purchase Details
Purchase Details
Similar Homes in Frederick, MD
Home Values in the Area
Average Home Value in this Area
Purchase History
| Date | Type | Sale Price | Title Company |
|---|---|---|---|
| Deed | $416,000 | None Listed On Document | |
| Deed | $228,000 | First American Title Ins Co | |
| Deed | $153,000 | -- | |
| Deed | $149,169 | -- |
Mortgage History
| Date | Status | Loan Amount | Loan Type |
|---|---|---|---|
| Open | $19,933 | No Value Available | |
| Open | $398,670 | FHA | |
| Closed | $398,670 | FHA | |
| Previous Owner | $190,000 | New Conventional | |
| Previous Owner | $161,000 | New Conventional | |
| Previous Owner | $154,394 | New Conventional | |
| Previous Owner | $142,000 | New Conventional | |
| Closed | -- | No Value Available |
Property History
| Date | Event | Price | Change | Sq Ft Price |
|---|---|---|---|---|
| 05/01/2023 05/01/23 | Sold | $416,000 | +4.0% | $258 / Sq Ft |
| 03/31/2023 03/31/23 | Pending | -- | -- | -- |
| 03/29/2023 03/29/23 | For Sale | $399,900 | -- | $248 / Sq Ft |
Tax History Compared to Growth
Tax History
| Year | Tax Paid | Tax Assessment Tax Assessment Total Assessment is a certain percentage of the fair market value that is determined by local assessors to be the total taxable value of land and additions on the property. | Land | Improvement |
|---|---|---|---|---|
| 2024 | $5,679 | $316,400 | $0 | $0 |
| 2023 | $5,249 | $289,800 | $0 | $0 |
| 2022 | $4,802 | $263,200 | $80,000 | $183,200 |
| 2021 | $4,637 | $258,833 | $0 | $0 |
| 2020 | $4,589 | $254,467 | $0 | $0 |
| 2019 | $4,510 | $250,100 | $70,000 | $180,100 |
| 2018 | $4,423 | $247,967 | $0 | $0 |
| 2017 | $4,429 | $250,100 | $0 | $0 |
| 2016 | $3,258 | $243,700 | $0 | $0 |
| 2015 | $3,258 | $238,200 | $0 | $0 |
| 2014 | $3,258 | $232,700 | $0 | $0 |
Agents Affiliated with this Home
-
Dawn Long

Seller's Agent in 2023
Dawn Long
Samson Properties
(301) 788-4371
15 in this area
126 Total Sales
-
Erin Misner

Seller Co-Listing Agent in 2023
Erin Misner
Samson Properties
(301) 606-6257
7 in this area
51 Total Sales
-
Jonathon Mills

Buyer's Agent in 2023
Jonathon Mills
Keller Williams Lucido Agency
(443) 844-9206
1 in this area
39 Total Sales
Map
Source: Bright MLS
MLS Number: MDFR2032614
APN: 02-221675
- 2467 Stoney Creek Rd
- 2500 Waterside Dr Unit 110
- 2594 Bear Den Rd
- 2478 5 Shillings Rd
- 2229 Village Square Rd
- 2462 Five Shillings Rd
- 2605 Caulfield Ct
- 2613 Caulfield Ct
- 905 Halleck Dr
- 2523 Bear Den Rd
- 2409 Bear Den Rd
- 2435 Mill Race Rd
- 2250 Bear Den Rd Unit 308
- 2628 N N Everly Dr Unit 5 5
- 2641 S Everly Dr
- 952 Jubal Way
- 2550 Island Grove Blvd
- 2507 Island Grove Blvd
- 2517 Island Grove Blvd
- 2503 Island Grove Blvd

