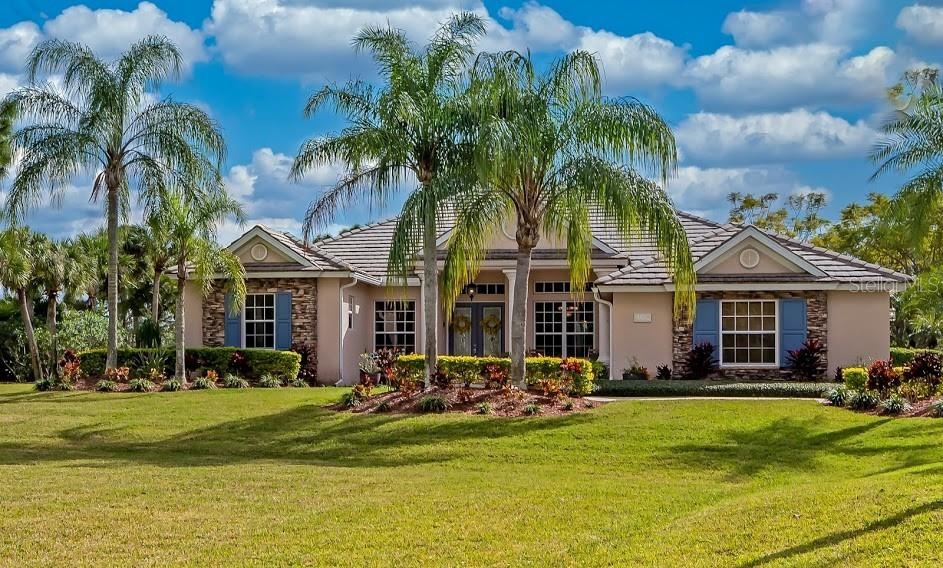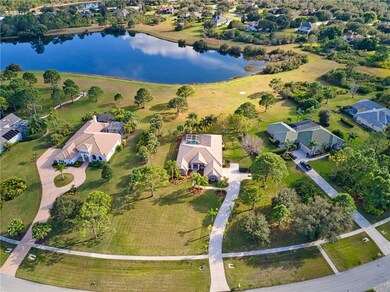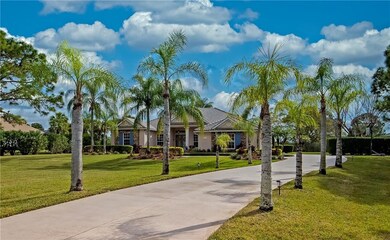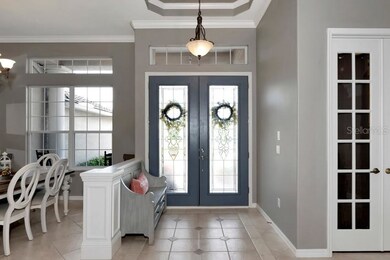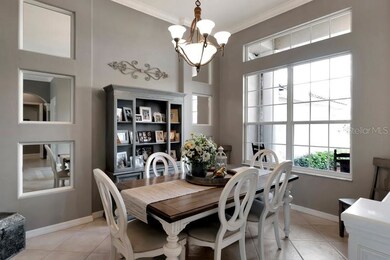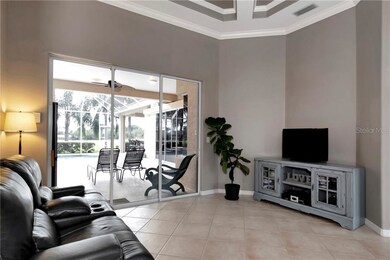
22324 Panther Loop Bradenton, FL 34202
Highlights
- Water Views
- Oak Trees
- 1.5 Acre Lot
- Robert Willis Elementary School Rated A-
- Screened Pool
- Open Floorplan
About This Home
As of May 2021This immaculate home sits on a gorgeous 1.5-acre lot, with a beautiful lake view. 4 bedrooms, 3 full baths, Office and coffered tray ceilings and crown molding make this an amazing home. The kitchen is open and has granite countertops, tile back splash and large pantry: Kitchen eating area has aquarium glass corner windows. A large master bedroom overlooks the pool area and features 2 large walk in closets; master bathroom has dual sinks, walk-in shower, and garden tub. The family room disappearing sliders that invites the outside in. The outside pool area is an entertainer delight with an outside kitchen, and breath-taking views of the large lake and expansive backyard. The Preserve at Panther Ridge is a vibrant community with A rated schools, walking trails, lakes, tennis court, basketball court and playgrounds. The neighborhood is conveniently located close to the UTC mall, Lakewood Ranch Main Street, numerous fine restaurants, and Florida s best beaches. 1 hour from Tampa Airport and 30 minutes from Sarasota Airport. Perfect place to call home. NO CDD and LOW HOA
Last Agent to Sell the Property
RE/MAX ALLIANCE GROUP License #3152514 Listed on: 02/01/2021

Home Details
Home Type
- Single Family
Est. Annual Taxes
- $6,092
Year Built
- Built in 2001
Lot Details
- 1.5 Acre Lot
- North Facing Home
- Mature Landscaping
- Oversized Lot
- Irrigation
- Oak Trees
- Property is zoned PDA
HOA Fees
- $75 Monthly HOA Fees
Parking
- 3 Car Attached Garage
- Ground Level Parking
- Side Facing Garage
- Garage Door Opener
Home Design
- Contemporary Architecture
- Slab Foundation
- Tile Roof
- Block Exterior
Interior Spaces
- 2,903 Sq Ft Home
- 1-Story Property
- Open Floorplan
- Built-In Features
- Crown Molding
- Coffered Ceiling
- Tray Ceiling
- Vaulted Ceiling
- Ceiling Fan
- Window Treatments
- Sliding Doors
- Family Room Off Kitchen
- Formal Dining Room
- Den
- Ceramic Tile Flooring
- Water Views
- Laundry Room
Kitchen
- Eat-In Kitchen
- Range<<rangeHoodToken>>
- <<microwave>>
- Dishwasher
- Stone Countertops
- Solid Wood Cabinet
- Disposal
Bedrooms and Bathrooms
- 4 Bedrooms
- Split Bedroom Floorplan
- 3 Full Bathrooms
Pool
- Screened Pool
- In Ground Pool
- In Ground Spa
- Gunite Pool
- Fence Around Pool
Outdoor Features
- Deck
- Enclosed patio or porch
- Outdoor Kitchen
- Exterior Lighting
- Rain Gutters
Schools
- Robert E Willis Elementary School
- Nolan Middle School
- Lakewood Ranch High School
Utilities
- Central Heating and Cooling System
- Heating System Uses Propane
- Well
- Electric Water Heater
- Septic Tank
- High Speed Internet
- Cable TV Available
Listing and Financial Details
- Tax Lot 220
- Assessor Parcel Number 332114009
Community Details
Overview
- Associa Management Association, Phone Number (727) 386-1938
- Preserve At Panther Ridge Community
- Preserve At Panther Ridge Phase Ii A; Lot Subdivision
- The community has rules related to building or community restrictions, deed restrictions, fencing
Recreation
- Tennis Courts
- Community Basketball Court
- Community Playground
- Park
Ownership History
Purchase Details
Home Financials for this Owner
Home Financials are based on the most recent Mortgage that was taken out on this home.Purchase Details
Home Financials for this Owner
Home Financials are based on the most recent Mortgage that was taken out on this home.Purchase Details
Home Financials for this Owner
Home Financials are based on the most recent Mortgage that was taken out on this home.Purchase Details
Purchase Details
Purchase Details
Home Financials for this Owner
Home Financials are based on the most recent Mortgage that was taken out on this home.Purchase Details
Home Financials for this Owner
Home Financials are based on the most recent Mortgage that was taken out on this home.Purchase Details
Home Financials for this Owner
Home Financials are based on the most recent Mortgage that was taken out on this home.Purchase Details
Similar Homes in Bradenton, FL
Home Values in the Area
Average Home Value in this Area
Purchase History
| Date | Type | Sale Price | Title Company |
|---|---|---|---|
| Interfamily Deed Transfer | -- | Trilogy Title & Closing Llc | |
| Warranty Deed | $547,000 | Attorney | |
| Special Warranty Deed | $339,000 | Century Title Closing & Escr | |
| Interfamily Deed Transfer | -- | None Available | |
| Interfamily Deed Transfer | -- | None Available | |
| Quit Claim Deed | $222,000 | Chicago Title | |
| Warranty Deed | $430,000 | -- | |
| Warranty Deed | $77,400 | -- | |
| Warranty Deed | $65,000 | -- |
Mortgage History
| Date | Status | Loan Amount | Loan Type |
|---|---|---|---|
| Previous Owner | $484,350 | New Conventional | |
| Previous Owner | $492,300 | New Conventional | |
| Previous Owner | $372,000 | New Conventional | |
| Previous Owner | $330,371 | FHA | |
| Previous Owner | $117,600 | Credit Line Revolving | |
| Previous Owner | $444,000 | Stand Alone First | |
| Previous Owner | $416,000 | New Conventional | |
| Previous Owner | $344,000 | No Value Available | |
| Previous Owner | $328,000 | New Conventional | |
| Previous Owner | $62,910 | No Value Available |
Property History
| Date | Event | Price | Change | Sq Ft Price |
|---|---|---|---|---|
| 05/10/2021 05/10/21 | Sold | $652,000 | -6.2% | $225 / Sq Ft |
| 02/23/2021 02/23/21 | Pending | -- | -- | -- |
| 02/11/2021 02/11/21 | For Sale | $694,900 | 0.0% | $239 / Sq Ft |
| 02/04/2021 02/04/21 | Pending | -- | -- | -- |
| 02/01/2021 02/01/21 | For Sale | $694,900 | +27.0% | $239 / Sq Ft |
| 08/17/2018 08/17/18 | Off Market | $547,000 | -- | -- |
| 04/28/2017 04/28/17 | Sold | $547,000 | -6.5% | $188 / Sq Ft |
| 02/27/2017 02/27/17 | Pending | -- | -- | -- |
| 01/20/2017 01/20/17 | For Sale | $584,900 | -- | $201 / Sq Ft |
Tax History Compared to Growth
Tax History
| Year | Tax Paid | Tax Assessment Tax Assessment Total Assessment is a certain percentage of the fair market value that is determined by local assessors to be the total taxable value of land and additions on the property. | Land | Improvement |
|---|---|---|---|---|
| 2024 | $10,453 | $759,593 | -- | -- |
| 2023 | $10,453 | $737,469 | $0 | $0 |
| 2022 | $10,191 | $715,989 | $160,000 | $555,989 |
| 2021 | $5,925 | $426,979 | $0 | $0 |
| 2020 | $6,129 | $421,084 | $0 | $0 |
| 2019 | $6,052 | $411,617 | $100,000 | $311,617 |
| 2018 | $6,280 | $420,976 | $100,000 | $320,976 |
| 2017 | $4,328 | $309,770 | $0 | $0 |
| 2016 | $4,326 | $303,399 | $0 | $0 |
| 2015 | $4,388 | $301,290 | $0 | $0 |
| 2014 | $4,388 | $298,899 | $0 | $0 |
| 2013 | $4,377 | $294,482 | $0 | $0 |
Agents Affiliated with this Home
-
Lily Behrends

Seller's Agent in 2021
Lily Behrends
RE/MAX
(941) 526-9121
25 in this area
67 Total Sales
-
Ronnie Dewitt

Seller's Agent in 2017
Ronnie Dewitt
RONNIE DEWITT AND ASSOCIATES
(941) 650-2154
44 in this area
129 Total Sales
-
Gabrielle Kirchman
G
Seller Co-Listing Agent in 2017
Gabrielle Kirchman
RONNIE DEWITT AND ASSOCIATES
(941) 928-0456
5 in this area
18 Total Sales
-
Joseph Patoray

Buyer's Agent in 2017
Joseph Patoray
FINE PROPERTIES
(941) 448-8971
5 in this area
117 Total Sales
Map
Source: Stellar MLS
MLS Number: A4489521
APN: 3321-1400-9
- 22354 Panther Loop
- 22333 Panther Loop
- 22343 Panther Loop
- 22235 Panther Loop
- 21709 Deer Pointe Crossing
- 21803 Deer Pointe Crossing
- 22105 Deer Pointe Crossing
- 22209 Deer Pointe Crossing
- 168 Eagleston Ln
- 7832 Panther Ridge Trail
- 8455 Lindrick Ln
- 22638 Morning Glory Cir
- 22408 76th Ave E
- 21210 77th Ave E
- 7601 226th St E
- 22575 Morning Glory Cir
- 8103 Snowy Egret Place
- 20910 Parkstone Terrace
- 8121 Snowy Egret Place
- 26700 State Road 70 E
