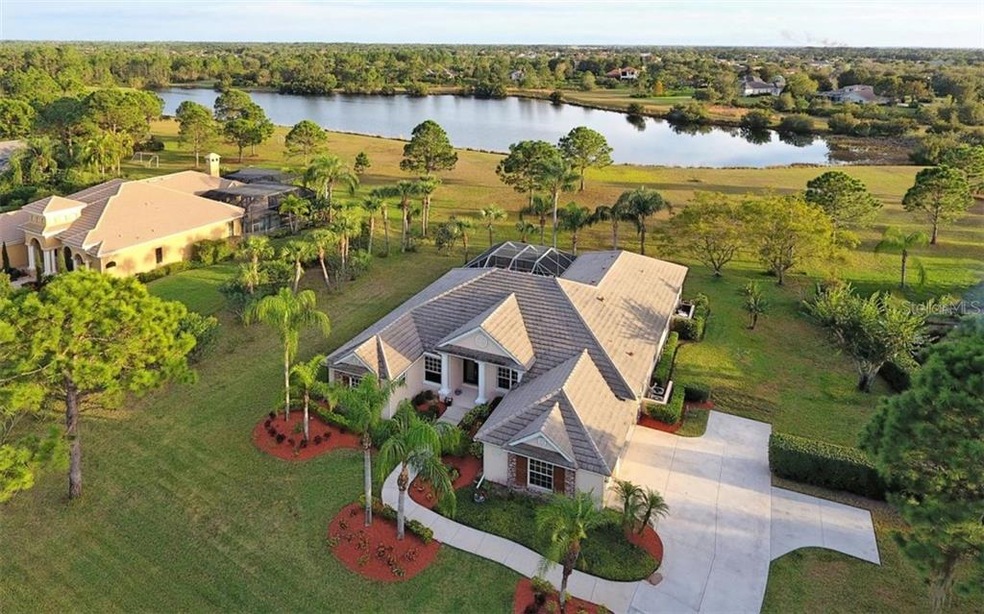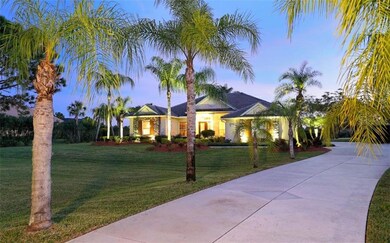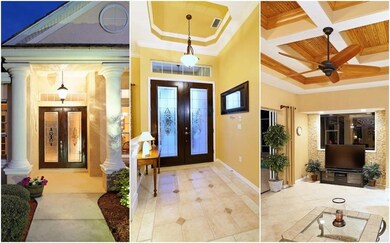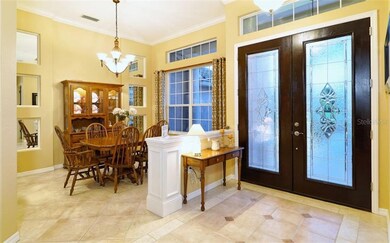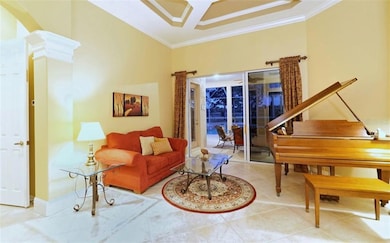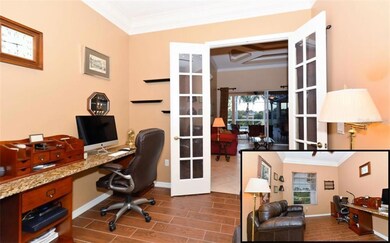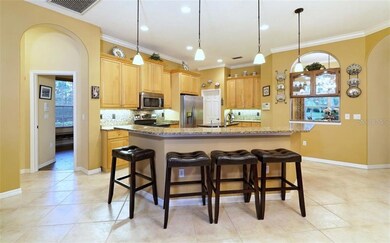
22324 Panther Loop Bradenton, FL 34202
Highlights
- Oak Trees
- In Ground Pool
- 1.58 Acre Lot
- Robert Willis Elementary School Rated A-
- Lake View
- Open Floorplan
About This Home
As of May 2021Picture living in a stunning custom home on 1.58 acres directly overlooking a tranquil lake, add in a tastefully updated home w/the latest in counter-tops, cabinets & flooring & you have a magical setting that guarantees breathtaking sunsets plus the privacy you want. The Preserve, a beautiful neighborhood in the heart of Panther Ridge, is where you will find this gorgeous home featuring 4 bedrooms, 3 full bathrooms, den, 3 car garage, tile roof & a heated pool/ spa overlooking the lake - positioned perfectly to take full advantage of the dramatic sunsets. The floor plan is the open concept everyone loves & the home-site is manicured w/lush Florida landscaping (super-sized backyard). The Owner’s Suite has a bay window overlooking pool & lake, walk-in closets, a sumptuous Spa Bathroom w/jet tub & walk in shower. The kitchen has been updated w/granite counter-tops, modern back-splash, new fixtures and features wood cabinets, a center island plus a large walk in pantry. All bedrooms have the new wood like tile and there is NO carpet in the home. The laundry room is spacious w/cabinets & a sink. The ceilings in both sitting & family room are gorgeous & the family room features disappearing sliders to bring the outside in. Walk out to the pool deck & drink in the view! Not to be missed- the summer kitchen w/granite ctr. tops, built in bar area & stainless steel appliances. The perfect location (right outside of Lakewood Ranch), the perfect view plus the perfect home- the only thing missing is you.
Last Agent to Sell the Property
RONNIE DEWITT AND ASSOCIATES License #0634672 Listed on: 01/20/2017
Home Details
Home Type
- Single Family
Est. Annual Taxes
- $4,326
Year Built
- Built in 2001
Lot Details
- 1.58 Acre Lot
- Mature Landscaping
- Oversized Lot
- Well Sprinkler System
- Oak Trees
- Property is zoned PDA
HOA Fees
- $68 Monthly HOA Fees
Parking
- 3 Car Attached Garage
- Rear-Facing Garage
- Side Facing Garage
- Garage Door Opener
- Driveway
Home Design
- Ranch Style House
- Slab Foundation
- Tile Roof
- Block Exterior
- Stone Siding
- Stucco
Interior Spaces
- 2,903 Sq Ft Home
- Open Floorplan
- Crown Molding
- Tray Ceiling
- High Ceiling
- Ceiling Fan
- Blinds
- Sliding Doors
- Family Room Off Kitchen
- Separate Formal Living Room
- Formal Dining Room
- Den
- Inside Utility
- Laundry in unit
- Ceramic Tile Flooring
- Lake Views
- Fire and Smoke Detector
Kitchen
- Eat-In Kitchen
- <<OvenToken>>
- Range<<rangeHoodToken>>
- <<microwave>>
- Dishwasher
- Solid Surface Countertops
- Solid Wood Cabinet
- Disposal
Bedrooms and Bathrooms
- 4 Bedrooms
- Split Bedroom Floorplan
- Walk-In Closet
- 3 Full Bathrooms
Outdoor Features
- In Ground Pool
- Deck
- Enclosed patio or porch
- Rain Gutters
Schools
- Robert E Willis Elementary School
- Nolan Middle School
- Lakewood Ranch High School
Utilities
- Zoned Heating and Cooling
- Heat Pump System
- Well
- Electric Water Heater
- Water Softener is Owned
- Septic Tank
- High Speed Internet
- Cable TV Available
Listing and Financial Details
- Visit Down Payment Resource Website
- Tax Lot 220
- Assessor Parcel Number 332114009
Community Details
Overview
- Associa Gulf Coast 727 577 2200 Association
- Preserve At Panther Ridge Community
- Panther Ridge Ph Iia Subdivision
- The community has rules related to deed restrictions
Recreation
- Community Playground
- Park
Ownership History
Purchase Details
Home Financials for this Owner
Home Financials are based on the most recent Mortgage that was taken out on this home.Purchase Details
Home Financials for this Owner
Home Financials are based on the most recent Mortgage that was taken out on this home.Purchase Details
Home Financials for this Owner
Home Financials are based on the most recent Mortgage that was taken out on this home.Purchase Details
Purchase Details
Purchase Details
Home Financials for this Owner
Home Financials are based on the most recent Mortgage that was taken out on this home.Purchase Details
Home Financials for this Owner
Home Financials are based on the most recent Mortgage that was taken out on this home.Purchase Details
Home Financials for this Owner
Home Financials are based on the most recent Mortgage that was taken out on this home.Purchase Details
Similar Homes in Bradenton, FL
Home Values in the Area
Average Home Value in this Area
Purchase History
| Date | Type | Sale Price | Title Company |
|---|---|---|---|
| Interfamily Deed Transfer | -- | Trilogy Title & Closing Llc | |
| Warranty Deed | $547,000 | Attorney | |
| Special Warranty Deed | $339,000 | Century Title Closing & Escr | |
| Interfamily Deed Transfer | -- | None Available | |
| Interfamily Deed Transfer | -- | None Available | |
| Quit Claim Deed | $222,000 | Chicago Title | |
| Warranty Deed | $430,000 | -- | |
| Warranty Deed | $77,400 | -- | |
| Warranty Deed | $65,000 | -- |
Mortgage History
| Date | Status | Loan Amount | Loan Type |
|---|---|---|---|
| Previous Owner | $484,350 | New Conventional | |
| Previous Owner | $492,300 | New Conventional | |
| Previous Owner | $372,000 | New Conventional | |
| Previous Owner | $330,371 | FHA | |
| Previous Owner | $117,600 | Credit Line Revolving | |
| Previous Owner | $444,000 | Stand Alone First | |
| Previous Owner | $416,000 | New Conventional | |
| Previous Owner | $344,000 | No Value Available | |
| Previous Owner | $328,000 | New Conventional | |
| Previous Owner | $62,910 | No Value Available |
Property History
| Date | Event | Price | Change | Sq Ft Price |
|---|---|---|---|---|
| 05/10/2021 05/10/21 | Sold | $652,000 | -6.2% | $225 / Sq Ft |
| 02/23/2021 02/23/21 | Pending | -- | -- | -- |
| 02/11/2021 02/11/21 | For Sale | $694,900 | 0.0% | $239 / Sq Ft |
| 02/04/2021 02/04/21 | Pending | -- | -- | -- |
| 02/01/2021 02/01/21 | For Sale | $694,900 | +27.0% | $239 / Sq Ft |
| 08/17/2018 08/17/18 | Off Market | $547,000 | -- | -- |
| 04/28/2017 04/28/17 | Sold | $547,000 | -6.5% | $188 / Sq Ft |
| 02/27/2017 02/27/17 | Pending | -- | -- | -- |
| 01/20/2017 01/20/17 | For Sale | $584,900 | -- | $201 / Sq Ft |
Tax History Compared to Growth
Tax History
| Year | Tax Paid | Tax Assessment Tax Assessment Total Assessment is a certain percentage of the fair market value that is determined by local assessors to be the total taxable value of land and additions on the property. | Land | Improvement |
|---|---|---|---|---|
| 2024 | $10,453 | $759,593 | -- | -- |
| 2023 | $10,453 | $737,469 | $0 | $0 |
| 2022 | $10,191 | $715,989 | $160,000 | $555,989 |
| 2021 | $5,925 | $426,979 | $0 | $0 |
| 2020 | $6,129 | $421,084 | $0 | $0 |
| 2019 | $6,052 | $411,617 | $100,000 | $311,617 |
| 2018 | $6,280 | $420,976 | $100,000 | $320,976 |
| 2017 | $4,328 | $309,770 | $0 | $0 |
| 2016 | $4,326 | $303,399 | $0 | $0 |
| 2015 | $4,388 | $301,290 | $0 | $0 |
| 2014 | $4,388 | $298,899 | $0 | $0 |
| 2013 | $4,377 | $294,482 | $0 | $0 |
Agents Affiliated with this Home
-
Lily Behrends

Seller's Agent in 2021
Lily Behrends
RE/MAX
(941) 526-9121
25 in this area
67 Total Sales
-
Ronnie Dewitt

Seller's Agent in 2017
Ronnie Dewitt
RONNIE DEWITT AND ASSOCIATES
(941) 650-2154
44 in this area
129 Total Sales
-
Gabrielle Kirchman
G
Seller Co-Listing Agent in 2017
Gabrielle Kirchman
RONNIE DEWITT AND ASSOCIATES
(941) 928-0456
5 in this area
18 Total Sales
-
Joseph Patoray

Buyer's Agent in 2017
Joseph Patoray
FINE PROPERTIES
(941) 448-8971
5 in this area
117 Total Sales
Map
Source: Stellar MLS
MLS Number: A4175003
APN: 3321-1400-9
- 22354 Panther Loop
- 22333 Panther Loop
- 22343 Panther Loop
- 22235 Panther Loop
- 21709 Deer Pointe Crossing
- 21803 Deer Pointe Crossing
- 22105 Deer Pointe Crossing
- 22209 Deer Pointe Crossing
- 168 Eagleston Ln
- 7832 Panther Ridge Trail
- 8455 Lindrick Ln
- 22408 76th Ave E
- 21210 77th Ave E
- 7601 226th St E
- 22575 Morning Glory Cir
- 8103 Snowy Egret Place
- 20910 Parkstone Terrace
- 8121 Snowy Egret Place
- 26700 State Road 70 E
- 24905 State Road 70 E
