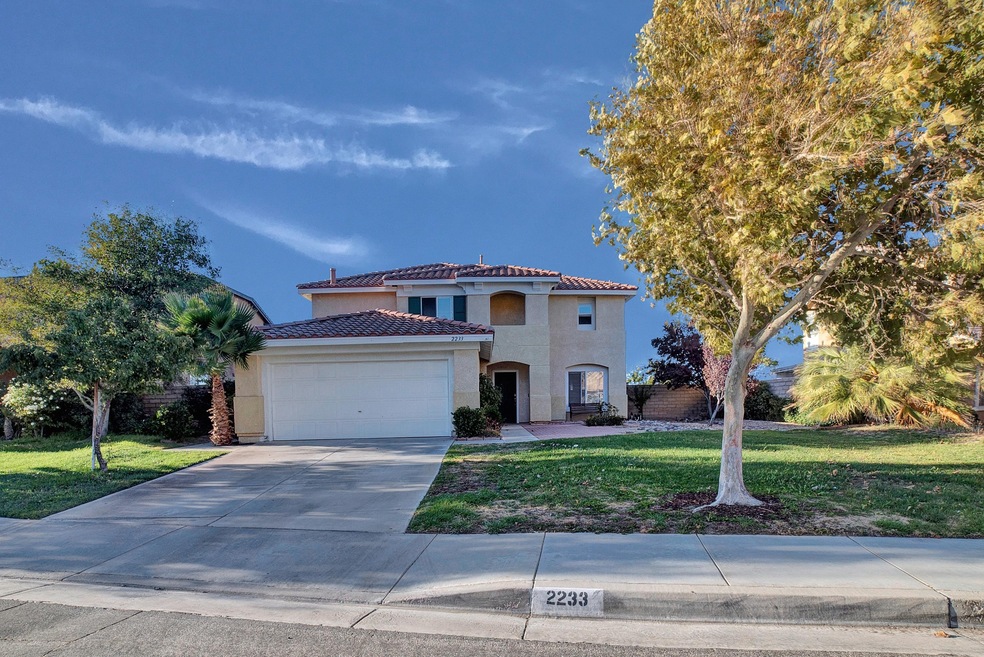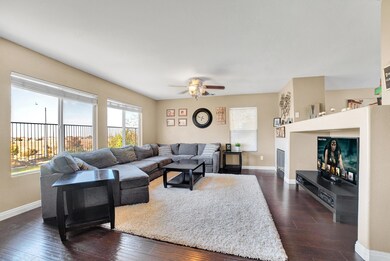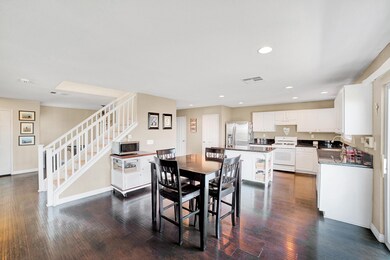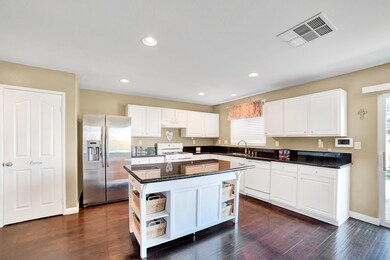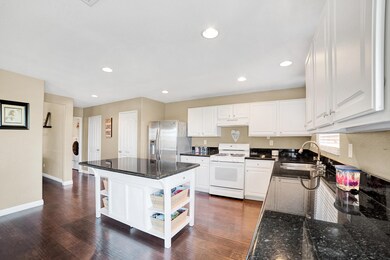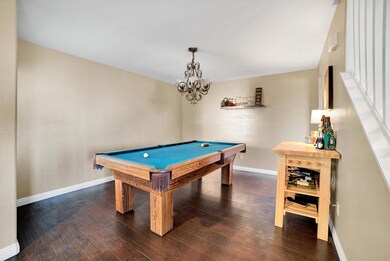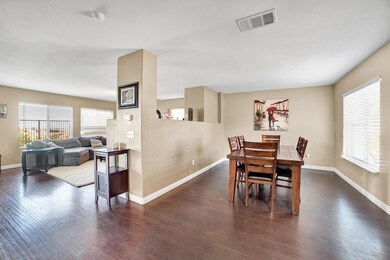
2233 Carolyn Dr Palmdale, CA 93551
West Palmdale NeighborhoodHighlights
- Family Room with Fireplace
- Loft
- Laundry Room
- Traditional Architecture
- Lawn
- Wrought Iron Fence
About This Home
As of January 2019WOW incredible 3+3+loft with awesome open floor plan! Open kitchen layout is just off the family room, with eat-in breakfastfor its next owner to call it home!
Last Agent to Sell the Property
NextHome Real Estate Rockstars License #01421885 Listed on: 10/15/2018

Last Buyer's Agent
Jessica Haney
Keller Williams Realty A.V.
Home Details
Home Type
- Single Family
Est. Annual Taxes
- $7,505
Year Built
- Built in 2002
Lot Details
- 8,276 Sq Ft Lot
- Wrought Iron Fence
- Block Wall Fence
- Lawn
- Property is zoned PDSP*
HOA Fees
- $65 Monthly HOA Fees
Parking
- 2 Car Garage
Home Design
- Traditional Architecture
- Raised Foundation
- Tile Roof
- Stucco
Interior Spaces
- 2,804 Sq Ft Home
- Gas Fireplace
- Family Room with Fireplace
- Dining Area
- Loft
- Laundry Room
Kitchen
- Gas Oven
- Gas Range
- Dishwasher
Flooring
- Linoleum
- Vinyl
Bedrooms and Bathrooms
- 3 Bedrooms
- 3 Full Bathrooms
Utilities
- Sewer in Street
Community Details
- Association fees include unknown
- Ross Morgan HOA
Listing and Financial Details
- Assessor Parcel Number 3206-030-084
Ownership History
Purchase Details
Home Financials for this Owner
Home Financials are based on the most recent Mortgage that was taken out on this home.Purchase Details
Purchase Details
Home Financials for this Owner
Home Financials are based on the most recent Mortgage that was taken out on this home.Purchase Details
Home Financials for this Owner
Home Financials are based on the most recent Mortgage that was taken out on this home.Purchase Details
Home Financials for this Owner
Home Financials are based on the most recent Mortgage that was taken out on this home.Purchase Details
Home Financials for this Owner
Home Financials are based on the most recent Mortgage that was taken out on this home.Similar Homes in Palmdale, CA
Home Values in the Area
Average Home Value in this Area
Purchase History
| Date | Type | Sale Price | Title Company |
|---|---|---|---|
| Interfamily Deed Transfer | -- | Amrock Llc | |
| Interfamily Deed Transfer | -- | Amrock Llc | |
| Interfamily Deed Transfer | -- | None Available | |
| Grant Deed | $373,000 | Ticor Title | |
| Interfamily Deed Transfer | -- | First American Title Company | |
| Grant Deed | $219,000 | Fidelity National Title | |
| Corporate Deed | $196,000 | First American Title Co |
Mortgage History
| Date | Status | Loan Amount | Loan Type |
|---|---|---|---|
| Open | $28,301 | Credit Line Revolving | |
| Open | $430,748 | FHA | |
| Closed | $367,236 | FHA | |
| Closed | $366,244 | FHA | |
| Previous Owner | $245,726 | FHA | |
| Previous Owner | $212,845 | FHA | |
| Previous Owner | $215,033 | FHA | |
| Previous Owner | $85,000 | Stand Alone Second | |
| Previous Owner | $307,000 | Unknown | |
| Previous Owner | $265,000 | Unknown | |
| Previous Owner | $35,000 | Credit Line Revolving | |
| Previous Owner | $25,000 | Credit Line Revolving | |
| Previous Owner | $202,900 | Unknown | |
| Previous Owner | $201,586 | VA |
Property History
| Date | Event | Price | Change | Sq Ft Price |
|---|---|---|---|---|
| 01/14/2019 01/14/19 | Sold | $373,000 | -1.8% | $133 / Sq Ft |
| 10/25/2018 10/25/18 | Pending | -- | -- | -- |
| 10/15/2018 10/15/18 | For Sale | $379,999 | -- | $136 / Sq Ft |
Tax History Compared to Growth
Tax History
| Year | Tax Paid | Tax Assessment Tax Assessment Total Assessment is a certain percentage of the fair market value that is determined by local assessors to be the total taxable value of land and additions on the property. | Land | Improvement |
|---|---|---|---|---|
| 2024 | $7,505 | $407,926 | $101,925 | $306,001 |
| 2023 | $7,323 | $399,928 | $99,927 | $300,001 |
| 2022 | $7,032 | $392,087 | $97,968 | $294,119 |
| 2021 | $6,878 | $384,400 | $96,048 | $288,352 |
| 2020 | $12,318 | $380,460 | $95,064 | $285,396 |
| 2019 | $6,687 | $373,000 | $93,200 | $279,800 |
| 2018 | $5,049 | $246,585 | $61,927 | $184,658 |
| 2016 | $4,701 | $237,012 | $59,523 | $177,489 |
| 2015 | $4,646 | $233,452 | $58,629 | $174,823 |
| 2014 | $4,550 | $228,880 | $57,481 | $171,399 |
Agents Affiliated with this Home
-
Cherrie Brown
C
Seller's Agent in 2019
Cherrie Brown
NextHome Real Estate Rockstars
(661) 877-1929
8 in this area
507 Total Sales
-
J
Buyer's Agent in 2019
Jessica Haney
Keller Williams Realty A.V.
Map
Source: Greater Antelope Valley Association of REALTORS®
MLS Number: 18011068
APN: 3206-030-084
- 2322 Carolyn Dr
- 38701 Annette Ave
- 38840 Malva Rosa Dr
- 38600 Laurie Ln
- 38843 Candlenut Dr
- 2330 W Avenue p12
- 38830 Calistoga St
- 38836 Calistoga St
- 38742 Berrycreek Ct
- 2207 Rockrose St
- 1805 Date Palm Dr
- 38855 Calistoga St
- 38736 Elder Creek Ct
- 2623 Redington St
- 1720 Ashberry Dr
- 2306 Camellia St
- 2050 Helconia Ct
- 38810 Foxholm Dr
- 1831 Vincent Dr
- 1823 Vincent Dr
