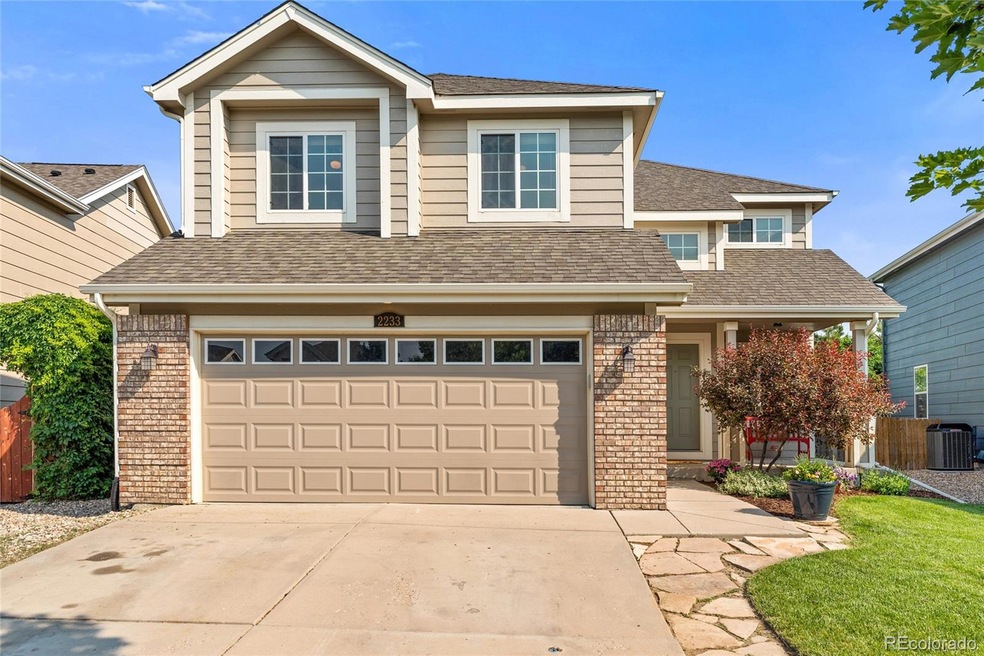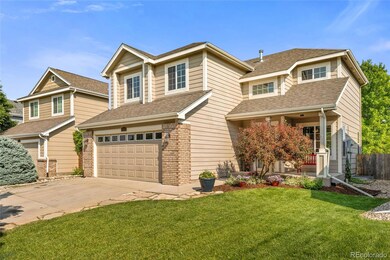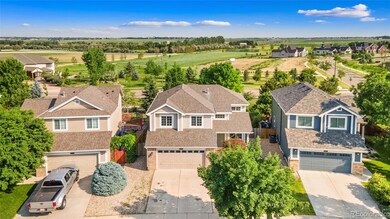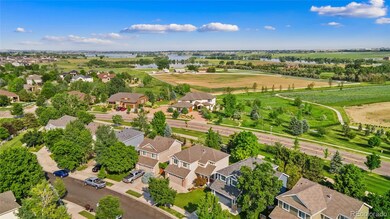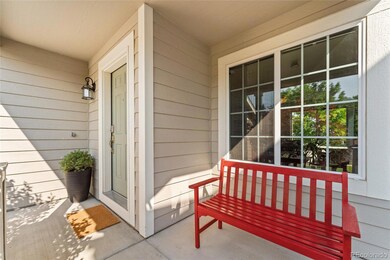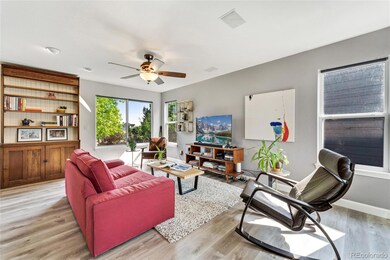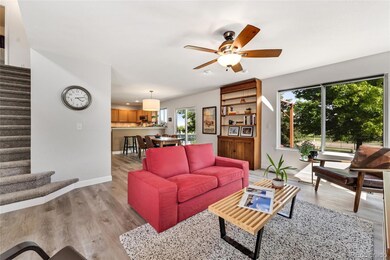
2233 Merlot Ct Fort Collins, CO 80528
Westchase NeighborhoodHighlights
- Open Floorplan
- Contemporary Architecture
- Cul-De-Sac
- Bacon Elementary School Rated A-
- Wooded Lot
- 2 Car Attached Garage
About This Home
As of December 2023The lucky new owners of this remarkable residence can move in & make themselves at home from day one w/ a light-filled & beautifully presented interior. The layout offers 4 bedrooms & 3 baths w/ a generous & open floorplan. From the covered front porch, you are drawn inside to the living room, dining room & large kitchen. The dining room sliding glass door offers direct access to the pergola-covered patio & backyard to enjoy to unobstructed views of lush open space. SS appliances & ample counter space are yours to enjoy in the kitchen while this main level also offers laundry, a powder room & attached 2-car garage. All the bedrooms are perched on the upper level including the master w/ a walk-in closet & a full master bath. As well as 3 additional bedrooms & full bath. This impeccable home is set within the Fossil Ridge High School boundaries and is within easy reach of schools, golf courses, parks, shopping, I-25 & CSU. Showings are on a strict 9am-noon window on Saturday and Sunday.
Last Agent to Sell the Property
Paul Schnaitter
The Group Inc - Horsetooth License #100036511 Listed on: 06/18/2021

Last Buyer's Agent
Kristin Snow
The Group Inc - Centerra License #100043081

Home Details
Home Type
- Single Family
Est. Annual Taxes
- $2,425
Year Built
- Built in 2003
Lot Details
- 5,968 Sq Ft Lot
- Open Space
- Cul-De-Sac
- Northwest Facing Home
- Partially Fenced Property
- Level Lot
- Front Yard Sprinklers
- Wooded Lot
- Property is zoned LMN
HOA Fees
- $55 Monthly HOA Fees
Parking
- 2 Car Attached Garage
Home Design
- Contemporary Architecture
- Brick Exterior Construction
- Composition Roof
Interior Spaces
- 2-Story Property
- Open Floorplan
- Ceiling Fan
- Double Pane Windows
- Window Treatments
- Unfinished Basement
- Basement Fills Entire Space Under The House
- Laundry in unit
Kitchen
- Eat-In Kitchen
- Self-Cleaning Oven
- Microwave
- Dishwasher
- Disposal
Flooring
- Carpet
- Laminate
Bedrooms and Bathrooms
- 4 Bedrooms
- Walk-In Closet
Outdoor Features
- Patio
Schools
- Bacon Elementary School
- Preston Middle School
- Fossil Ridge High School
Utilities
- No Cooling
- Forced Air Heating System
- Satellite Dish
- Cable TV Available
Listing and Financial Details
- Exclusions: Clothes washer, clothes dryer, Seller's personal property
- Assessor Parcel Number R1607715
Community Details
Overview
- Association fees include reserves, trash
- Westchase HOA, Phone Number (866) 473-2573
- Westchase Subdivision
Recreation
- Community Playground
- Park
Ownership History
Purchase Details
Home Financials for this Owner
Home Financials are based on the most recent Mortgage that was taken out on this home.Purchase Details
Home Financials for this Owner
Home Financials are based on the most recent Mortgage that was taken out on this home.Purchase Details
Home Financials for this Owner
Home Financials are based on the most recent Mortgage that was taken out on this home.Purchase Details
Home Financials for this Owner
Home Financials are based on the most recent Mortgage that was taken out on this home.Similar Homes in Fort Collins, CO
Home Values in the Area
Average Home Value in this Area
Purchase History
| Date | Type | Sale Price | Title Company |
|---|---|---|---|
| Warranty Deed | $566,000 | None Listed On Document | |
| Warranty Deed | $480,000 | Guaranteed Title Group Llc | |
| Interfamily Deed Transfer | -- | Unified Title Company | |
| Corporate Deed | $218,936 | North American Title |
Mortgage History
| Date | Status | Loan Amount | Loan Type |
|---|---|---|---|
| Open | $424,500 | New Conventional | |
| Previous Owner | $288,000 | New Conventional | |
| Previous Owner | $30,000 | Future Advance Clause Open End Mortgage | |
| Previous Owner | $5,000 | Credit Line Revolving | |
| Previous Owner | $333,397 | FHA | |
| Previous Owner | $37,000 | Future Advance Clause Open End Mortgage | |
| Previous Owner | $290,400 | New Conventional | |
| Previous Owner | $264,550 | FHA | |
| Previous Owner | $212,040 | FHA | |
| Previous Owner | $219,430 | FHA | |
| Previous Owner | $216,956 | New Conventional | |
| Previous Owner | $39,989 | Stand Alone Second | |
| Previous Owner | $175,140 | Purchase Money Mortgage | |
| Closed | $32,850 | No Value Available |
Property History
| Date | Event | Price | Change | Sq Ft Price |
|---|---|---|---|---|
| 12/29/2023 12/29/23 | Sold | $566,000 | -1.6% | $343 / Sq Ft |
| 10/17/2023 10/17/23 | Price Changed | $575,000 | -0.9% | $349 / Sq Ft |
| 10/07/2023 10/07/23 | For Sale | $580,000 | +20.8% | $352 / Sq Ft |
| 07/28/2021 07/28/21 | Sold | $480,000 | +1.1% | $291 / Sq Ft |
| 06/26/2021 06/26/21 | Pending | -- | -- | -- |
| 06/18/2021 06/18/21 | For Sale | $475,000 | -- | $288 / Sq Ft |
Tax History Compared to Growth
Tax History
| Year | Tax Paid | Tax Assessment Tax Assessment Total Assessment is a certain percentage of the fair market value that is determined by local assessors to be the total taxable value of land and additions on the property. | Land | Improvement |
|---|---|---|---|---|
| 2025 | $3,336 | $37,828 | $12,328 | $25,500 |
| 2024 | $3,179 | $37,828 | $12,328 | $25,500 |
| 2022 | $2,707 | $28,079 | $5,213 | $22,866 |
| 2021 | $2,726 | $28,772 | $5,363 | $23,409 |
| 2020 | $2,425 | $25,376 | $5,363 | $20,013 |
| 2019 | $2,435 | $25,376 | $5,363 | $20,013 |
| 2018 | $2,038 | $21,881 | $5,400 | $16,481 |
| 2017 | $2,031 | $21,881 | $5,400 | $16,481 |
| 2016 | $1,962 | $21,030 | $5,970 | $15,060 |
| 2015 | $1,948 | $21,030 | $5,970 | $15,060 |
| 2014 | $1,809 | $19,410 | $5,970 | $13,440 |
Agents Affiliated with this Home
-
Kristin Snow

Seller's Agent in 2023
Kristin Snow
Group Centerra
(720) 272-0951
2 in this area
95 Total Sales
-
Kellen Harmon

Buyer's Agent in 2023
Kellen Harmon
Home Savings Realty
(970) 691-8429
1 in this area
155 Total Sales
-

Seller's Agent in 2021
Paul Schnaitter
The Group Inc - Horsetooth
(970) 223-0700
2 in this area
180 Total Sales
Map
Source: REcolorado®
MLS Number: 7186606
APN: 86083-20-006
- 6502 Carmichael St
- 2221 Majestic Dr
- 2139 Andrews St
- 6309 Carmichael St
- 2232 Harvest St
- 6208 Treestead Ct
- 6309 Fall Harvest Way
- 6864 Silver Mist Ln
- 2303 Owens Ave Unit 101
- 2202 Owens Ave Unit 102
- 2615 Eagle Roost Place
- 2420 Owens Ave Unit 201
- 2502 Owens Ave Unit 201
- 2608 Hawks Perch Ct
- 1675 Prairie Hill Dr
- 1875 Foggy Brook Dr
- 6032 Windy Willow Dr
- 1910 Rosen Dr
- 6536 Southridge Greens Blvd
- 6003 Windy Willow Dr
