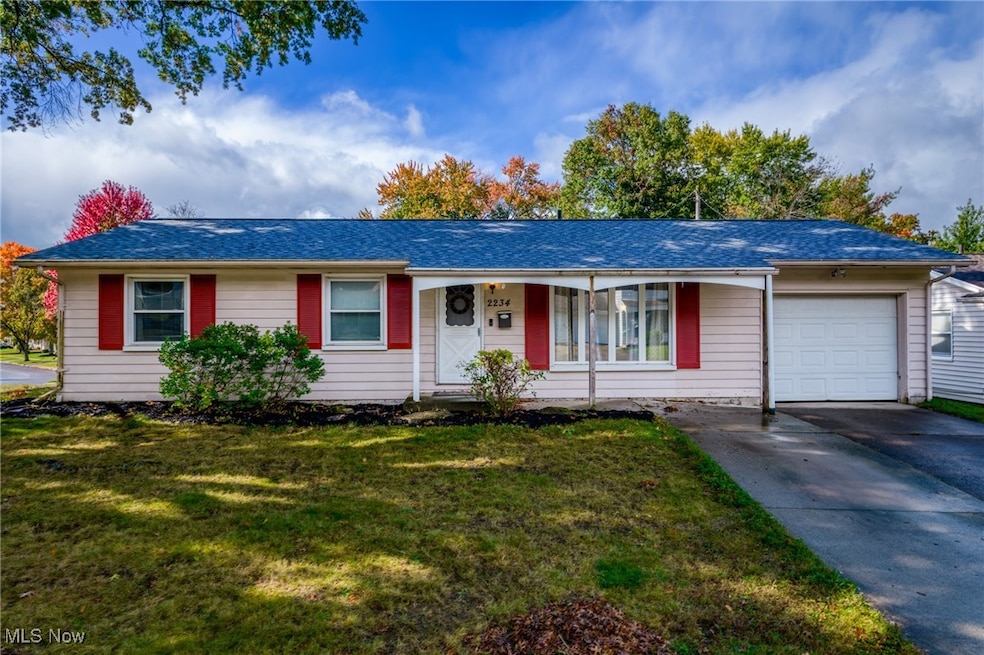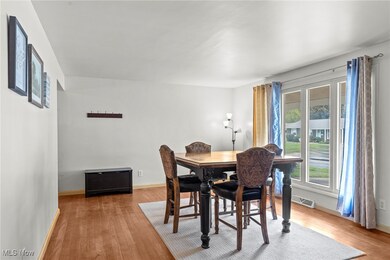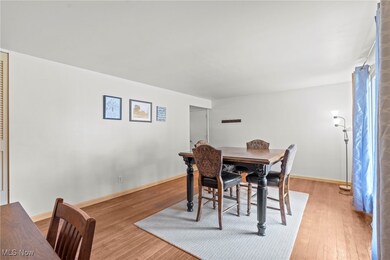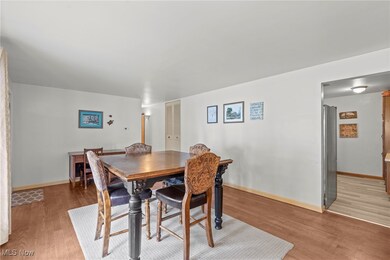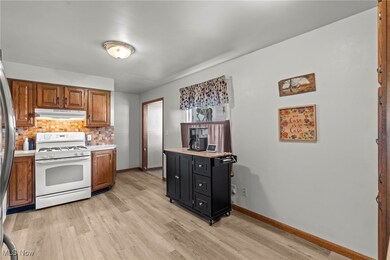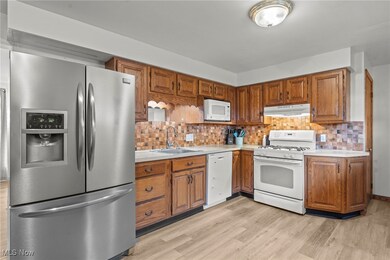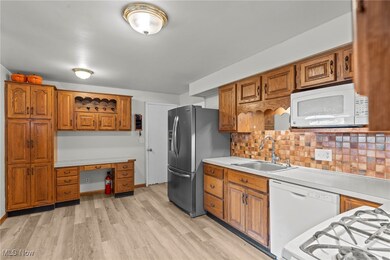
2234 Hoch Dr Cuyahoga Falls, OH 44221
Heslop Morningview NeighborhoodHighlights
- No HOA
- Patio
- Property is Fully Fenced
- 1 Car Attached Garage
- Forced Air Heating and Cooling System
- Wood Burning Fireplace
About This Home
As of November 2024Welcome to this spacious 4-bedroom ranch, perfectly situated in a friendly neighborhood with sidewalks—ideal for morning strolls or evening bike rides. Step inside through the front door into a bright and open living room, setting the tone for easy living and entertaining. At the heart of the home, the kitchen offers ample cabinetry for all your storage needs and seamlessly flows into the cozy family room. Here, you’ll find a stunning brick fireplace, perfect for gatherings, and access to the fully fenced backyard—an ideal space for pets, play, or outdoor dining. The large primary bedroom, with a walk-in closet, is conveniently located near the recently remodeled full bathroom. Three additional bedrooms and another full bathroom complete the first floor. Downstairs, the partially finished basement provides a fantastic bonus area with a built-in bar, perfect for game nights or entertaining. There’s also a large storage room to keep everything organized. Roof-2024, Kitchen and family room flooring- 2024.
Last Agent to Sell the Property
EXP Realty, LLC. Brokerage Email: 866-212-4991 oh.broker@exprealty.net License #2012002661 Listed on: 10/17/2024

Last Buyer's Agent
Berkshire Hathaway HomeServices Professional Realty License #2021002325

Home Details
Home Type
- Single Family
Est. Annual Taxes
- $3,769
Year Built
- Built in 1961
Lot Details
- 6,264 Sq Ft Lot
- Property is Fully Fenced
- Privacy Fence
- Wood Fence
Parking
- 1 Car Attached Garage
Home Design
- Fiberglass Roof
- Asphalt Roof
- Vinyl Siding
Interior Spaces
- 1-Story Property
- Wood Burning Fireplace
Kitchen
- Range
- Microwave
- Dishwasher
Bedrooms and Bathrooms
- 4 Main Level Bedrooms
- 2 Full Bathrooms
Laundry
- Dryer
- Washer
Partially Finished Basement
- Basement Fills Entire Space Under The House
- Laundry in Basement
Additional Features
- Patio
- Forced Air Heating and Cooling System
Community Details
- No Home Owners Association
- Heslop Morning View Sub Subdivision
Listing and Financial Details
- Home warranty included in the sale of the property
- Assessor Parcel Number 0214140
Ownership History
Purchase Details
Home Financials for this Owner
Home Financials are based on the most recent Mortgage that was taken out on this home.Purchase Details
Home Financials for this Owner
Home Financials are based on the most recent Mortgage that was taken out on this home.Purchase Details
Home Financials for this Owner
Home Financials are based on the most recent Mortgage that was taken out on this home.Purchase Details
Home Financials for this Owner
Home Financials are based on the most recent Mortgage that was taken out on this home.Similar Homes in Cuyahoga Falls, OH
Home Values in the Area
Average Home Value in this Area
Purchase History
| Date | Type | Sale Price | Title Company |
|---|---|---|---|
| Deed | $270,000 | None Listed On Document | |
| Deed | $270,000 | None Listed On Document | |
| Warranty Deed | $139,000 | None Available | |
| Interfamily Deed Transfer | -- | Kingdom Title | |
| Warranty Deed | $129,900 | Village Title Agency |
Mortgage History
| Date | Status | Loan Amount | Loan Type |
|---|---|---|---|
| Open | $278,910 | VA | |
| Closed | $278,910 | VA | |
| Previous Owner | $134,830 | New Conventional | |
| Previous Owner | $138,634 | FHA | |
| Previous Owner | $18,900 | Credit Line Revolving | |
| Previous Owner | $127,890 | FHA | |
| Previous Owner | $59,000 | Unknown |
Property History
| Date | Event | Price | Change | Sq Ft Price |
|---|---|---|---|---|
| 11/19/2024 11/19/24 | Sold | $270,000 | +8.0% | $129 / Sq Ft |
| 10/26/2024 10/26/24 | Pending | -- | -- | -- |
| 10/17/2024 10/17/24 | For Sale | $249,900 | +79.8% | $119 / Sq Ft |
| 08/24/2016 08/24/16 | Sold | $139,000 | -6.7% | $66 / Sq Ft |
| 08/15/2016 08/15/16 | Pending | -- | -- | -- |
| 05/03/2016 05/03/16 | For Sale | $149,000 | -- | $71 / Sq Ft |
Tax History Compared to Growth
Tax History
| Year | Tax Paid | Tax Assessment Tax Assessment Total Assessment is a certain percentage of the fair market value that is determined by local assessors to be the total taxable value of land and additions on the property. | Land | Improvement |
|---|---|---|---|---|
| 2025 | $3,769 | $69,825 | $11,312 | $58,513 |
| 2024 | $3,769 | $69,825 | $11,312 | $58,513 |
| 2023 | $3,769 | $69,825 | $11,312 | $58,513 |
| 2022 | $3,516 | $52,900 | $8,572 | $44,328 |
| 2021 | $3,516 | $52,900 | $8,572 | $44,328 |
| 2020 | $3,458 | $52,900 | $8,570 | $44,330 |
| 2019 | $3,285 | $45,760 | $8,570 | $37,190 |
| 2018 | $2,790 | $45,760 | $8,570 | $37,190 |
| 2017 | $2,601 | $45,760 | $8,570 | $37,190 |
| 2016 | $2,604 | $43,250 | $8,570 | $34,680 |
| 2015 | $2,601 | $43,250 | $8,570 | $34,680 |
| 2014 | $2,602 | $43,250 | $8,570 | $34,680 |
| 2013 | $2,580 | $43,250 | $8,570 | $34,680 |
Agents Affiliated with this Home
-
Shannon Pansmith

Seller's Agent in 2024
Shannon Pansmith
EXP Realty, LLC.
(330) 247-8704
1 in this area
288 Total Sales
-
Barbara Jones

Buyer's Agent in 2024
Barbara Jones
Berkshire Hathaway HomeServices Professional Realty
(330) 322-3021
1 in this area
57 Total Sales
-
Joan Elfein

Seller's Agent in 2016
Joan Elfein
Ohio Broker Direct
(614) 989-7215
1,696 Total Sales
-
Becky Miller
B
Buyer's Agent in 2016
Becky Miller
Century 21 Homestar
(216) 409-4483
1 in this area
56 Total Sales
-
Paul Simon

Buyer Co-Listing Agent in 2016
Paul Simon
Berkshire Hathaway HomeServices Simon & Salhany Realty
(330) 801-3079
3 in this area
130 Total Sales
Map
Source: MLS Now
MLS Number: 5078176
APN: 02-14140
- 2344 Issaquah St
- 167 Hunter Ave
- 1932 Sequoia St
- 2200 Plymouth Ln
- 1771 Issaquah St
- 259 Highland Ave
- 73 Falls River Dr Unit 6
- 91 Falling Water Cir Unit 47
- 118 Steeplechase Ln
- 1921 Dwight St
- 110 Olson Spur
- 75 River Ridge Ln
- 2364 Suncrest Dr
- 2079 Bailey Rd
- 145 Cheltenham Ln
- 441 Trudy Ave
- 2606 Overbrook Rd
- 3070 Kent Rd Unit 508D
- 432 N Main St
- 1967 Tudor St
