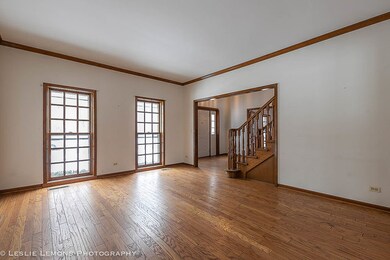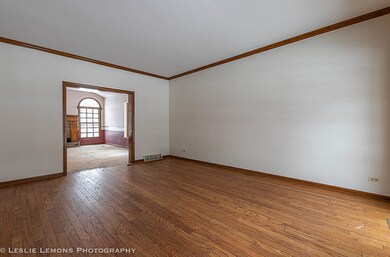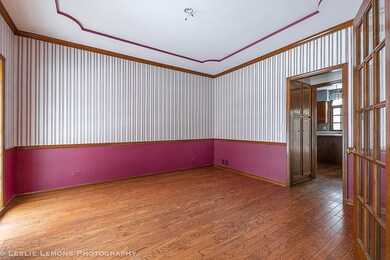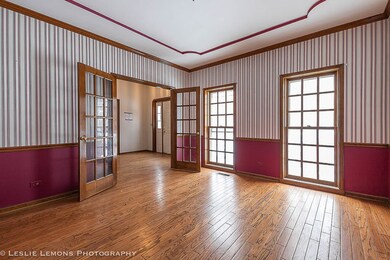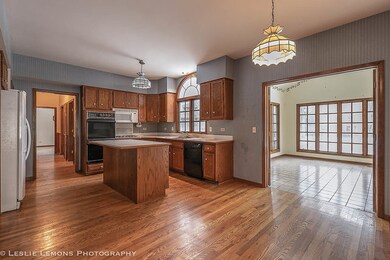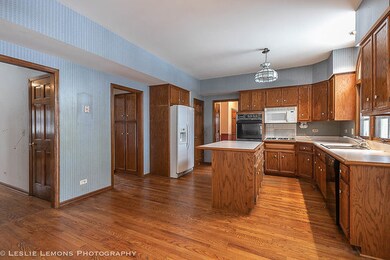
2234 Lotus Ct Naperville, IL 60565
Whalon Lake NeighborhoodHighlights
- Wood Flooring
- Heated Sun or Florida Room
- Walk-In Closet
- River Woods Elementary School Rated A+
- Attached Garage
- Breakfast Bar
About This Home
As of October 2024Located in beautiful Walnut Hill subdivision! Opportunity awaits in this large family home! Priced right so you can customize and get the home of your dreams!! LOOK AT THE COMPS!! Make this personal to your own finishes. There is an abundance of space both indoors and out! Home boasts 3 car garage, hardwood floors on most of the first floor, large spacious rooms, Family room with brick fireplace and beautiful wood details and mantel, a lovely sun room that brings in plenty of sunshine, large deck and gazebo. You wont find an opportunity like this anytime soon! Take a look today and bring your vision for what can be!!
Last Agent to Sell the Property
Right Pro Realty LLC License #471004416 Listed on: 02/05/2020
Home Details
Home Type
- Single Family
Est. Annual Taxes
- $16,757
Year Built
- 1988
Parking
- Attached Garage
- Driveway
- Garage Is Owned
Home Design
- Cedar
Interior Spaces
- Heated Sun or Florida Room
- Wood Flooring
- Unfinished Basement
- Basement Fills Entire Space Under The House
- Breakfast Bar
Bedrooms and Bathrooms
- Walk-In Closet
- Primary Bathroom is a Full Bathroom
Utilities
- Forced Air Heating and Cooling System
- Heating System Uses Gas
Ownership History
Purchase Details
Home Financials for this Owner
Home Financials are based on the most recent Mortgage that was taken out on this home.Purchase Details
Home Financials for this Owner
Home Financials are based on the most recent Mortgage that was taken out on this home.Purchase Details
Home Financials for this Owner
Home Financials are based on the most recent Mortgage that was taken out on this home.Purchase Details
Similar Homes in Naperville, IL
Home Values in the Area
Average Home Value in this Area
Purchase History
| Date | Type | Sale Price | Title Company |
|---|---|---|---|
| Warranty Deed | $950,000 | None Listed On Document | |
| Warranty Deed | $675,000 | Attorney | |
| Special Warranty Deed | $403,020 | Select Title Llc | |
| Deed | $264,500 | -- |
Mortgage History
| Date | Status | Loan Amount | Loan Type |
|---|---|---|---|
| Open | $760,000 | New Conventional | |
| Previous Owner | $510,000 | New Conventional | |
| Previous Owner | $198,000 | Credit Line Revolving | |
| Previous Owner | $25,000 | Credit Line Revolving | |
| Previous Owner | $350,000 | Fannie Mae Freddie Mac | |
| Previous Owner | $278,000 | Credit Line Revolving |
Property History
| Date | Event | Price | Change | Sq Ft Price |
|---|---|---|---|---|
| 10/04/2024 10/04/24 | Sold | $950,000 | +2.7% | $261 / Sq Ft |
| 08/26/2024 08/26/24 | Pending | -- | -- | -- |
| 08/22/2024 08/22/24 | For Sale | $925,000 | +37.0% | $254 / Sq Ft |
| 08/07/2020 08/07/20 | Sold | $675,000 | 0.0% | $185 / Sq Ft |
| 06/25/2020 06/25/20 | Pending | -- | -- | -- |
| 06/12/2020 06/12/20 | For Sale | $675,000 | +67.5% | $185 / Sq Ft |
| 03/13/2020 03/13/20 | Sold | $403,020 | +0.8% | $111 / Sq Ft |
| 02/25/2020 02/25/20 | Pending | -- | -- | -- |
| 02/05/2020 02/05/20 | For Sale | $399,900 | -- | $110 / Sq Ft |
Tax History Compared to Growth
Tax History
| Year | Tax Paid | Tax Assessment Tax Assessment Total Assessment is a certain percentage of the fair market value that is determined by local assessors to be the total taxable value of land and additions on the property. | Land | Improvement |
|---|---|---|---|---|
| 2023 | $16,757 | $241,912 | $50,683 | $191,229 |
| 2022 | $14,511 | $218,096 | $45,693 | $172,403 |
| 2021 | $13,545 | $203,924 | $42,724 | $161,200 |
| 2020 | $13,019 | $195,856 | $41,319 | $154,537 |
| 2019 | $12,578 | $186,529 | $39,351 | $147,178 |
| 2018 | $12,008 | $178,531 | $37,664 | $140,867 |
| 2017 | $11,565 | $169,223 | $35,700 | $133,523 |
| 2016 | $11,657 | $167,800 | $35,400 | $132,400 |
| 2015 | $11,581 | $161,000 | $34,000 | $127,000 |
| 2014 | $11,581 | $151,900 | $32,100 | $119,800 |
| 2013 | $11,581 | $156,600 | $33,100 | $123,500 |
Agents Affiliated with this Home
-
Adam Stary

Seller's Agent in 2024
Adam Stary
eXp Realty
(630) 615-5500
1 in this area
550 Total Sales
-
Tamara Schuster

Buyer's Agent in 2024
Tamara Schuster
Berkshire Hathaway HomeServices Chicago
(630) 886-9596
1 in this area
16 Total Sales
-
Robert Muller
R
Seller's Agent in 2020
Robert Muller
Peacock Realty, Inc
(773) 732-6641
47 Total Sales
-
Patricia Spano

Seller's Agent in 2020
Patricia Spano
Right Pro Realty LLC
(630) 336-9230
35 Total Sales
-
Rob Morrison

Buyer's Agent in 2020
Rob Morrison
Coldwell Banker Realty
(847) 212-0966
366 Total Sales
Map
Source: Midwest Real Estate Data (MRED)
MLS Number: MRD10629291
APN: 12-02-04-102-050
- 877 Wescott Rd
- 1207 Bonnema Ct
- 2098 Fall Brook Dr
- 579 Seth St Unit 2
- 560 Boardman Cir
- 541 Boardman Cir
- 816 Spindletree Ave
- 2261 Remington Dr
- 2308 Fleetwood Ct
- 2337 Keim Rd
- 805 Potomac Ave
- 705 Potomac Ave
- 710 Alexandria Dr
- 1309 Monmouth Ave
- 591 Barclay Dr Unit 2A
- 627 Nanak Ct
- 529 Warwick Dr
- 527 Springwood Ln
- 793 Hartford Ln
- 1736 Mundelein Rd

