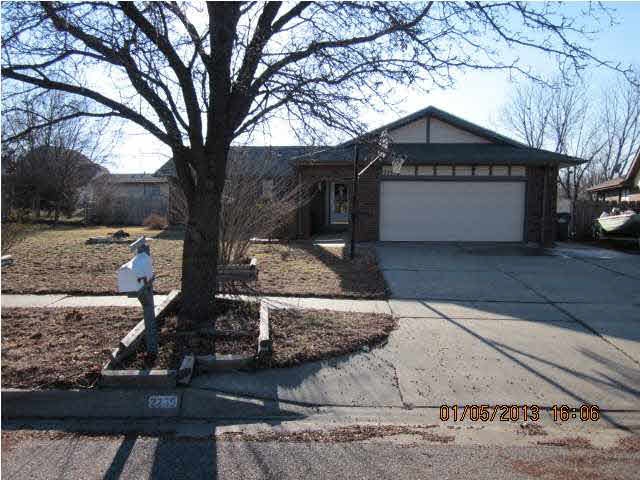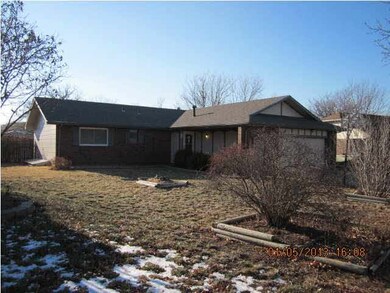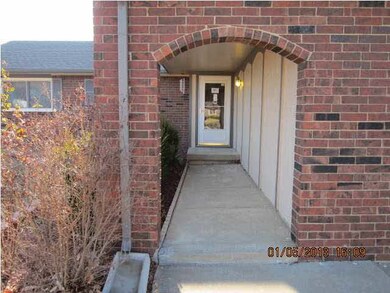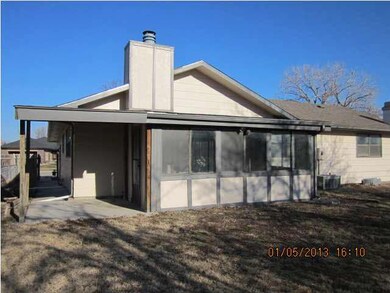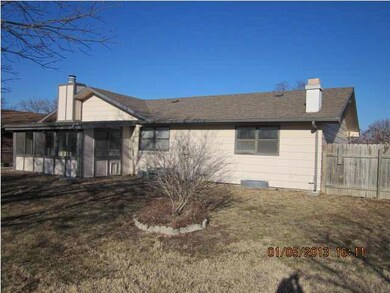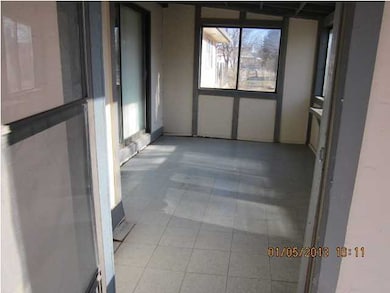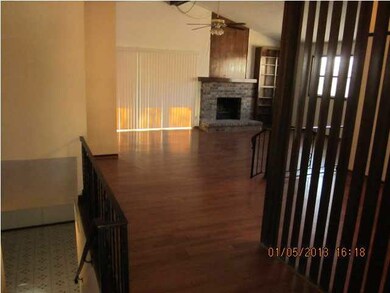
2235 S Flynn St Wichita, KS 67207
Southeast Wichita NeighborhoodHighlights
- Family Room with Fireplace
- Ranch Style House
- Home Office
- Vaulted Ceiling
- Game Room
- Covered patio or porch
About This Home
As of April 2015Three main floor level bedrooms, living room, dining room and sun room on back. Two fireplaces one on main floor in living room and one in basement family room. Basement offers a family room, office, bedroom and bath with laundry. Fenced yard.
Last Agent to Sell the Property
DARLENE NUSE
AshCam Properties License #SP00052699 Listed on: 01/18/2013
Last Buyer's Agent
AL REYNOLDS
Titan Realty License #00053587

Home Details
Home Type
- Single Family
Est. Annual Taxes
- $1,843
Year Built
- Built in 1975
Lot Details
- 10,106 Sq Ft Lot
- Chain Link Fence
Parking
- 2 Car Attached Garage
Home Design
- Ranch Style House
- Frame Construction
- Composition Roof
Interior Spaces
- Vaulted Ceiling
- Ceiling Fan
- Multiple Fireplaces
- Wood Burning Fireplace
- Family Room with Fireplace
- Living Room with Fireplace
- Formal Dining Room
- Home Office
- Game Room
- 220 Volts In Laundry
Bedrooms and Bathrooms
- 3 Bedrooms
- Walk-In Closet
Finished Basement
- Basement Fills Entire Space Under The House
- Bedroom in Basement
- Finished Basement Bathroom
- Laundry in Basement
Home Security
- Storm Windows
- Storm Doors
Outdoor Features
- Covered patio or porch
- Rain Gutters
Schools
- Beech Elementary School
- Curtis Middle School
- Southeast High School
Utilities
- Forced Air Heating and Cooling System
- Heating System Uses Gas
Ownership History
Purchase Details
Home Financials for this Owner
Home Financials are based on the most recent Mortgage that was taken out on this home.Purchase Details
Purchase Details
Purchase Details
Home Financials for this Owner
Home Financials are based on the most recent Mortgage that was taken out on this home.Purchase Details
Home Financials for this Owner
Home Financials are based on the most recent Mortgage that was taken out on this home.Purchase Details
Purchase Details
Home Financials for this Owner
Home Financials are based on the most recent Mortgage that was taken out on this home.Similar Homes in Wichita, KS
Home Values in the Area
Average Home Value in this Area
Purchase History
| Date | Type | Sale Price | Title Company |
|---|---|---|---|
| Warranty Deed | -- | Security 1St Title | |
| Interfamily Deed Transfer | -- | None Available | |
| Interfamily Deed Transfer | -- | Kst | |
| Interfamily Deed Transfer | -- | Kst | |
| Interfamily Deed Transfer | -- | Kst | |
| Warranty Deed | -- | None Available | |
| Special Warranty Deed | -- | Ctc | |
| Sheriffs Deed | $122,717 | None Available | |
| Deed | -- | None Available |
Mortgage History
| Date | Status | Loan Amount | Loan Type |
|---|---|---|---|
| Open | $126,003 | New Conventional | |
| Previous Owner | $95,081 | Future Advance Clause Open End Mortgage | |
| Previous Owner | $113,600 | New Conventional | |
| Previous Owner | $115,000 | New Conventional |
Property History
| Date | Event | Price | Change | Sq Ft Price |
|---|---|---|---|---|
| 04/27/2015 04/27/15 | Sold | -- | -- | -- |
| 03/26/2015 03/26/15 | Pending | -- | -- | -- |
| 09/20/2014 09/20/14 | For Sale | $149,900 | +33.2% | $56 / Sq Ft |
| 03/14/2013 03/14/13 | Sold | -- | -- | -- |
| 03/08/2013 03/08/13 | Pending | -- | -- | -- |
| 01/18/2013 01/18/13 | For Sale | $112,500 | -- | $42 / Sq Ft |
Tax History Compared to Growth
Tax History
| Year | Tax Paid | Tax Assessment Tax Assessment Total Assessment is a certain percentage of the fair market value that is determined by local assessors to be the total taxable value of land and additions on the property. | Land | Improvement |
|---|---|---|---|---|
| 2023 | $2,741 | $23,415 | $4,451 | $18,964 |
| 2022 | $2,322 | $20,896 | $4,209 | $16,687 |
| 2021 | $2,188 | $19,171 | $2,737 | $16,434 |
| 2020 | $2,111 | $18,435 | $2,737 | $15,698 |
| 2019 | $1,955 | $17,066 | $2,737 | $14,329 |
| 2018 | $1,865 | $16,250 | $2,300 | $13,950 |
| 2017 | $1,775 | $0 | $0 | $0 |
| 2016 | $1,625 | $0 | $0 | $0 |
| 2015 | $1,780 | $0 | $0 | $0 |
| 2014 | -- | $0 | $0 | $0 |
Agents Affiliated with this Home
-
P
Seller's Agent in 2015
Patti Cantrell
Keller Williams Hometown Partners
-
E
Buyer's Agent in 2015
Edith Alvidrez
ERA Great American Realty
-

Seller's Agent in 2013
DARLENE NUSE
AshCam Properties
-
A
Buyer's Agent in 2013
AL REYNOLDS
Titan Realty
(316) 734-1100
Map
Source: South Central Kansas MLS
MLS Number: 347238
APN: 119-32-0-34-02-030.00
- 2033 S Lori Ln
- 2408 S Capri Ln
- 8949 E Blake Ct
- 12954 E Blake St
- 12948 E Blake St
- 12942 E Blake St
- 12936 E Blake St
- 12803 E Blake St
- 1950 S Capri Ln
- 1923 S White Oak Dr
- 8616 E Longlake St
- 1803 S White Oak Cir
- 8406 E Lakeland Cir
- 9308 Creed St
- 9304 Creed St
- 9514 Creed St
- 9510 Creed St
- 9402 Creed St
- 9312 Creed St
- 9410 Creed St
