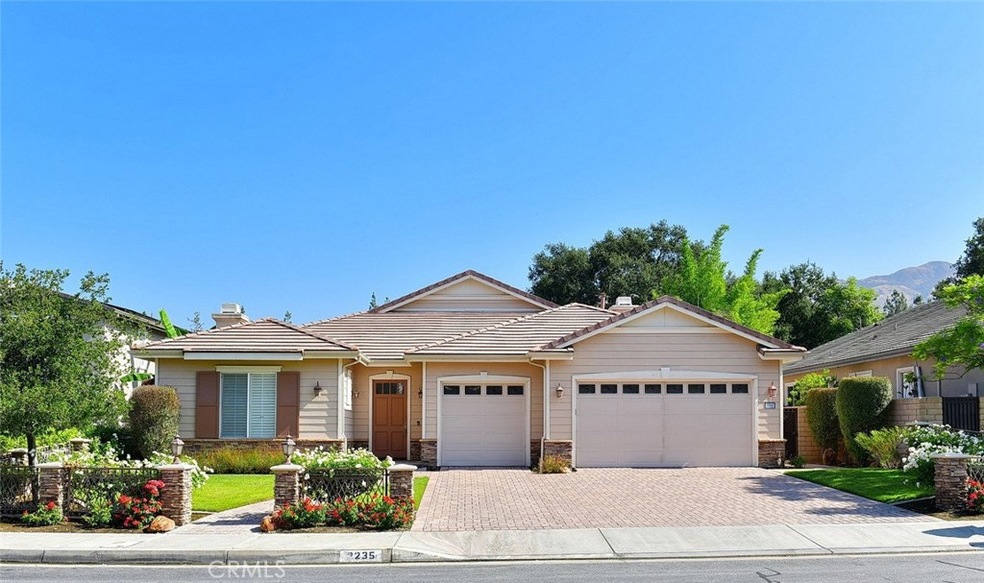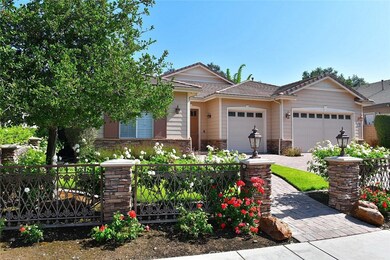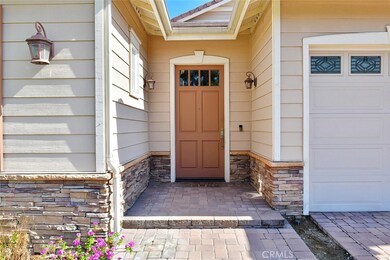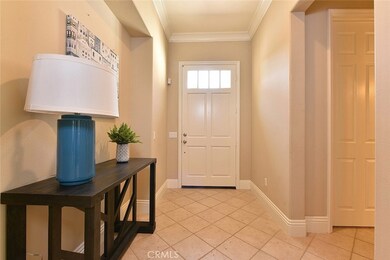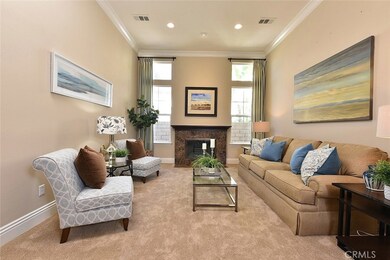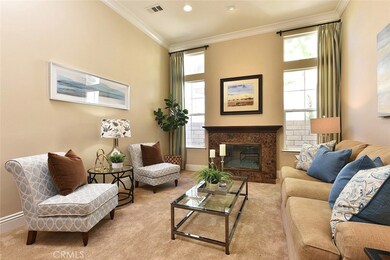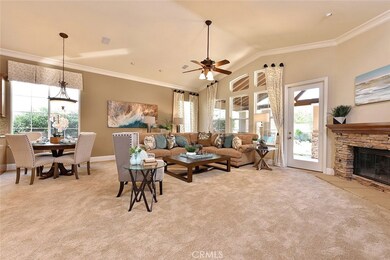
2235 Swiftwater Way Glendora, CA 91741
South Glendora NeighborhoodHighlights
- In Ground Pool
- Primary Bedroom Suite
- Fireplace in Primary Bedroom
- Sutherland Elementary School Rated A
- Gated Parking
- Retreat
About This Home
As of October 2018Single story executive pool home located in highly desired private gated community of Saratoga Estates close to Glendora Country Club. With approximately 3,000 square feet of expansive living space featuring high ceilings, an open floor plan, and custom upgrades this home is ready for a new buyer. Formal entry welcomes you to this beautiful home with private living room with big windows and fireplace, family room/great room with stack stone fireplace, custom built-in entertainment center and French doors to outside covered patio, open gourmet kitchen with center island with granite counters, stainless GE Profile appliances, walk-in pantry, and formal dining room. Master suite with French doors to outside pool area, separate retreat with fireplace and built-ins, master bathroom with spa tub, separate shower, dual sink vanity, and large walk-in closet with built-ins and custom vanity. Two additional bedrooms and an additional two full bathrooms. Inside laundry with ample counter space and utility sink. Upgrades include: plantation shutters, custom window coverings, built-ins, newer carpet and tile floors. Private entertainer’s backyard with covered patio, waterfall, built-in BBQ, fire pit, and refreshing pool and spa. Three car attached garage with epoxy flooring and driveway with pavers. Located in the award-winning Glendora School District.
Home Details
Home Type
- Single Family
Est. Annual Taxes
- $13,922
Year Built
- Built in 2003
Lot Details
- 8,971 Sq Ft Lot
- Level Lot
- Front and Back Yard Sprinklers
- Back and Front Yard
HOA Fees
- $133 Monthly HOA Fees
Parking
- 2 Car Direct Access Garage
- 3 Open Parking Spaces
- Parking Available
- Front Facing Garage
- Single Garage Door
- Garage Door Opener
- Gated Parking
Home Design
- Traditional Architecture
- Turnkey
- Tile Roof
- Copper Plumbing
Interior Spaces
- 2,996 Sq Ft Home
- High Ceiling
- Double Pane Windows
- Awning
- Plantation Shutters
- Custom Window Coverings
- Formal Entry
- Family Room with Fireplace
- Great Room
- Family Room Off Kitchen
- Living Room with Fireplace
- Dining Room
- Neighborhood Views
- Laundry Room
Kitchen
- Open to Family Room
- Eat-In Kitchen
- Double Oven
- Gas Oven
- Gas Cooktop
- Microwave
- Dishwasher
- Kitchen Island
- Granite Countertops
- Tile Countertops
- Self-Closing Drawers and Cabinet Doors
- Disposal
Flooring
- Carpet
- Tile
Bedrooms and Bathrooms
- Retreat
- 3 Main Level Bedrooms
- Primary Bedroom on Main
- Fireplace in Primary Bedroom
- Primary Bedroom Suite
- Dressing Area
- 3 Full Bathrooms
- Makeup or Vanity Space
Home Security
- Carbon Monoxide Detectors
- Fire and Smoke Detector
Pool
- In Ground Pool
- In Ground Spa
Outdoor Features
- Covered patio or porch
- Exterior Lighting
Additional Features
- Suburban Location
- Forced Air Heating and Cooling System
Listing and Financial Details
- Tax Lot 27
- Tax Tract Number 52483
- Assessor Parcel Number 8660009038
Community Details
Overview
- Saratoga Maintenance Corp Association, Phone Number (626) 967-7921
Recreation
- Community Playground
Additional Features
- Picnic Area
- Controlled Access
Ownership History
Purchase Details
Purchase Details
Home Financials for this Owner
Home Financials are based on the most recent Mortgage that was taken out on this home.Purchase Details
Home Financials for this Owner
Home Financials are based on the most recent Mortgage that was taken out on this home.Purchase Details
Home Financials for this Owner
Home Financials are based on the most recent Mortgage that was taken out on this home.Purchase Details
Home Financials for this Owner
Home Financials are based on the most recent Mortgage that was taken out on this home.Purchase Details
Purchase Details
Home Financials for this Owner
Home Financials are based on the most recent Mortgage that was taken out on this home.Similar Homes in the area
Home Values in the Area
Average Home Value in this Area
Purchase History
| Date | Type | Sale Price | Title Company |
|---|---|---|---|
| Interfamily Deed Transfer | -- | Accommodation | |
| Grant Deed | $1,100,000 | North American Title Company | |
| Grant Deed | $1,075,000 | Lawyers Title | |
| Grant Deed | $1,099,000 | Fidelity National Title Co | |
| Grant Deed | $999,000 | Southland Title Corporation | |
| Interfamily Deed Transfer | -- | None Available | |
| Grant Deed | $669,000 | North American Title Ins Co |
Mortgage History
| Date | Status | Loan Amount | Loan Type |
|---|---|---|---|
| Open | $340,000 | New Conventional | |
| Previous Owner | $370,294 | New Conventional | |
| Previous Owner | $417,000 | New Conventional | |
| Previous Owner | $625,000 | Unknown | |
| Previous Owner | $646,000 | Unknown | |
| Previous Owner | $649,000 | Purchase Money Mortgage | |
| Previous Owner | $200,000 | Unknown | |
| Previous Owner | $322,700 | Purchase Money Mortgage |
Property History
| Date | Event | Price | Change | Sq Ft Price |
|---|---|---|---|---|
| 02/27/2019 02/27/19 | Rented | $3,995 | 0.0% | -- |
| 02/15/2019 02/15/19 | Off Market | $3,995 | -- | -- |
| 02/14/2019 02/14/19 | For Rent | $3,995 | 0.0% | -- |
| 02/13/2019 02/13/19 | Off Market | $3,995 | -- | -- |
| 02/06/2019 02/06/19 | Price Changed | $3,995 | -4.8% | $1 / Sq Ft |
| 11/14/2018 11/14/18 | For Rent | $4,195 | 0.0% | -- |
| 10/15/2018 10/15/18 | Sold | $1,075,000 | -8.7% | $359 / Sq Ft |
| 10/01/2018 10/01/18 | Pending | -- | -- | -- |
| 07/27/2018 07/27/18 | For Sale | $1,178,000 | +7.2% | $393 / Sq Ft |
| 09/15/2014 09/15/14 | Sold | $1,098,888 | 0.0% | $367 / Sq Ft |
| 09/06/2014 09/06/14 | Pending | -- | -- | -- |
| 09/03/2014 09/03/14 | For Sale | $1,098,888 | -- | $367 / Sq Ft |
Tax History Compared to Growth
Tax History
| Year | Tax Paid | Tax Assessment Tax Assessment Total Assessment is a certain percentage of the fair market value that is determined by local assessors to be the total taxable value of land and additions on the property. | Land | Improvement |
|---|---|---|---|---|
| 2024 | $13,922 | $1,179,418 | $536,635 | $642,783 |
| 2023 | $13,604 | $1,156,293 | $526,113 | $630,180 |
| 2022 | $13,348 | $1,133,622 | $515,798 | $617,824 |
| 2021 | $13,200 | $1,111,395 | $505,685 | $605,710 |
| 2020 | $12,712 | $1,096,500 | $532,542 | $563,958 |
| 2019 | $12,414 | $1,075,000 | $522,100 | $552,900 |
| 2018 | $13,253 | $1,160,716 | $632,584 | $528,132 |
| 2016 | $12,717 | $1,115,646 | $608,021 | $507,625 |
| 2015 | $12,422 | $1,098,888 | $598,888 | $500,000 |
| 2014 | $9,140 | $791,000 | $378,000 | $413,000 |
Agents Affiliated with this Home
-
Maureen Haney

Seller's Agent in 2019
Maureen Haney
COMPASS
(626) 216-8067
20 in this area
229 Total Sales
-
Csilla Carr

Buyer's Agent in 2019
Csilla Carr
Impact Real Estate
(951) 440-6097
13 Total Sales
-
Frederick Leon
F
Buyer's Agent in 2018
Frederick Leon
HOMESMART, EVERGREEN REALTY
(909) 518-4894
16 Total Sales
-
Ann Blanco

Seller's Agent in 2014
Ann Blanco
SOUTHLAND PROPERTIES
(626) 201-2225
4 in this area
26 Total Sales
-
S
Buyer's Agent in 2014
Susan Hennebry
COMPASS
(626) 893-8607
30 Total Sales
Map
Source: California Regional Multiple Listing Service (CRMLS)
MLS Number: CV18170685
APN: 8660-009-038
- 2120 Kenoma St
- 2417 E Curtis Ct
- 2033 E Duell St
- 1325 N Birchnell Ave
- 2015 E Petunia St
- 156 Glengrove Ave
- 2260 Redwood Dr
- 103 Big Fir Ln
- 1229 Sierra View Dr
- 1939 Cobblefield Way
- 449 Heatherglen Ln
- 112 Morgan Ranch Rd
- 2350 Oak Park Rd
- 1255 Bonnie Glen Ln
- 108 N Hacienda Ave
- 451 Sellers St Unit 5
- 1569 Canyon Meadows Ln
- 119 N Hacienda Ave
- 202 N Lone Hill Ave
- 1740 Branch Oak Dr
