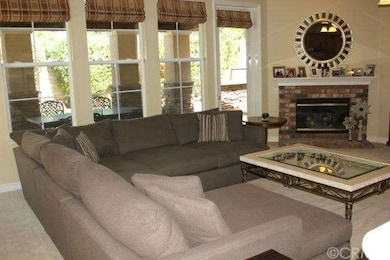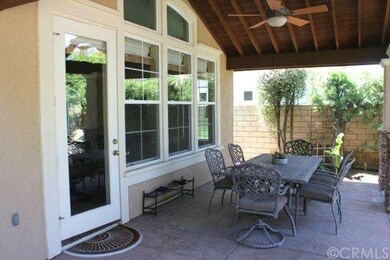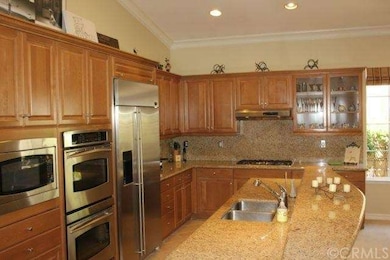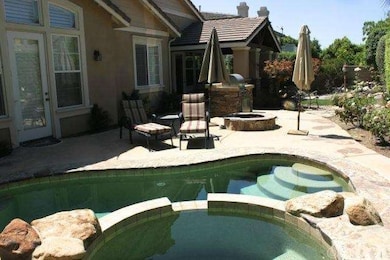
2235 Swiftwater Way Glendora, CA 91741
South Glendora NeighborhoodHighlights
- In Ground Spa
- Deck
- Traditional Architecture
- Sutherland Elementary School Rated A
- Fireplace in Primary Bedroom Retreat
- 3 Car Attached Garage
About This Home
As of October 2018Very desirable single story home located in the Saratoga's, a well established area near the Glendora Country Club. This elegant home features:2,996 sq. ft. living area, built in 2003, gated community, private recreation area, private half court for the community, expansive floor plan, 3 bedroom + 3 baths, master suite + retreat w/fireplace, walk-in-closet, expansive family room/great room + built-in entertainment center, surround sound & music throughout the home, wine cooler, fabulous kitchen with granite countertops & stainless steel appliances (gas range & dishwasher are newly purchased), spacious laundry room with utility sink, 3 car garage, 3 fireplaces, formal dining room w/ sculptured carpets, crown molding throughout, plantation shutters throughout, upgraded carpets, custom made draperies, dual AC units & Ultra reverse osmosis system for drinking water filter. The outdoors area is perfect for indoor/outdoor entertaining at its best complete with a covered patio, built in BBQ, gas fire ring, salt water pool with control inside and out, spa, a spacious dog run & a peaceful cascading waterfall. The 3 car garage has upgraded flooring & the landscaping is gorgeous and includes a timed sprinkler system. Located in a award winning school district.
Last Agent to Sell the Property
SOUTHLAND PROPERTIES License #01374800 Listed on: 09/03/2014
Last Buyer's Agent
Susan Hennebry
COMPASS License #01313642

Home Details
Home Type
- Single Family
Est. Annual Taxes
- $13,922
Year Built
- Built in 2003
Lot Details
- 8,969 Sq Ft Lot
- South Facing Home
- Block Wall Fence
HOA Fees
- $133 Monthly HOA Fees
Parking
- 3 Car Attached Garage
Home Design
- Traditional Architecture
Interior Spaces
- 2,996 Sq Ft Home
- 1-Story Property
- Family Room with Fireplace
- Family or Dining Combination
- Den with Fireplace
- Carpet
- Laundry Room
Bedrooms and Bathrooms
- 3 Bedrooms
- Fireplace in Primary Bedroom Retreat
- 3 Full Bathrooms
Pool
- In Ground Spa
- Private Pool
Outdoor Features
- Deck
- Patio
Utilities
- Central Heating and Cooling System
Listing and Financial Details
- Tax Lot 27
- Tax Tract Number 52483
- Assessor Parcel Number 8660009038
Community Details
Recreation
- Community Playground
- Community Pool
Ownership History
Purchase Details
Purchase Details
Home Financials for this Owner
Home Financials are based on the most recent Mortgage that was taken out on this home.Purchase Details
Home Financials for this Owner
Home Financials are based on the most recent Mortgage that was taken out on this home.Purchase Details
Home Financials for this Owner
Home Financials are based on the most recent Mortgage that was taken out on this home.Purchase Details
Home Financials for this Owner
Home Financials are based on the most recent Mortgage that was taken out on this home.Purchase Details
Purchase Details
Home Financials for this Owner
Home Financials are based on the most recent Mortgage that was taken out on this home.Similar Homes in the area
Home Values in the Area
Average Home Value in this Area
Purchase History
| Date | Type | Sale Price | Title Company |
|---|---|---|---|
| Interfamily Deed Transfer | -- | Accommodation | |
| Grant Deed | $1,100,000 | North American Title Company | |
| Grant Deed | $1,075,000 | Lawyers Title | |
| Grant Deed | $1,099,000 | Fidelity National Title Co | |
| Grant Deed | $999,000 | Southland Title Corporation | |
| Interfamily Deed Transfer | -- | None Available | |
| Grant Deed | $669,000 | North American Title Ins Co |
Mortgage History
| Date | Status | Loan Amount | Loan Type |
|---|---|---|---|
| Open | $340,000 | New Conventional | |
| Previous Owner | $370,294 | New Conventional | |
| Previous Owner | $417,000 | New Conventional | |
| Previous Owner | $625,000 | Unknown | |
| Previous Owner | $646,000 | Unknown | |
| Previous Owner | $649,000 | Purchase Money Mortgage | |
| Previous Owner | $200,000 | Unknown | |
| Previous Owner | $322,700 | Purchase Money Mortgage |
Property History
| Date | Event | Price | Change | Sq Ft Price |
|---|---|---|---|---|
| 02/27/2019 02/27/19 | Rented | $3,995 | 0.0% | -- |
| 02/15/2019 02/15/19 | Off Market | $3,995 | -- | -- |
| 02/14/2019 02/14/19 | For Rent | $3,995 | 0.0% | -- |
| 02/13/2019 02/13/19 | Off Market | $3,995 | -- | -- |
| 02/06/2019 02/06/19 | Price Changed | $3,995 | -4.8% | $1 / Sq Ft |
| 11/14/2018 11/14/18 | For Rent | $4,195 | 0.0% | -- |
| 10/15/2018 10/15/18 | Sold | $1,075,000 | -8.7% | $359 / Sq Ft |
| 10/01/2018 10/01/18 | Pending | -- | -- | -- |
| 07/27/2018 07/27/18 | For Sale | $1,178,000 | +7.2% | $393 / Sq Ft |
| 09/15/2014 09/15/14 | Sold | $1,098,888 | 0.0% | $367 / Sq Ft |
| 09/06/2014 09/06/14 | Pending | -- | -- | -- |
| 09/03/2014 09/03/14 | For Sale | $1,098,888 | -- | $367 / Sq Ft |
Tax History Compared to Growth
Tax History
| Year | Tax Paid | Tax Assessment Tax Assessment Total Assessment is a certain percentage of the fair market value that is determined by local assessors to be the total taxable value of land and additions on the property. | Land | Improvement |
|---|---|---|---|---|
| 2024 | $13,922 | $1,179,418 | $536,635 | $642,783 |
| 2023 | $13,604 | $1,156,293 | $526,113 | $630,180 |
| 2022 | $13,348 | $1,133,622 | $515,798 | $617,824 |
| 2021 | $13,200 | $1,111,395 | $505,685 | $605,710 |
| 2020 | $12,712 | $1,096,500 | $532,542 | $563,958 |
| 2019 | $12,414 | $1,075,000 | $522,100 | $552,900 |
| 2018 | $13,253 | $1,160,716 | $632,584 | $528,132 |
| 2016 | $12,717 | $1,115,646 | $608,021 | $507,625 |
| 2015 | $12,422 | $1,098,888 | $598,888 | $500,000 |
| 2014 | $9,140 | $791,000 | $378,000 | $413,000 |
Agents Affiliated with this Home
-
Maureen Haney

Seller's Agent in 2019
Maureen Haney
COMPASS
(626) 216-8067
20 in this area
229 Total Sales
-
Csilla Carr

Buyer's Agent in 2019
Csilla Carr
Impact Real Estate
(951) 440-6097
13 Total Sales
-
Frederick Leon
F
Buyer's Agent in 2018
Frederick Leon
HOMESMART, EVERGREEN REALTY
(909) 518-4894
16 Total Sales
-
Ann Blanco

Seller's Agent in 2014
Ann Blanco
SOUTHLAND PROPERTIES
(626) 201-2225
4 in this area
26 Total Sales
-
S
Buyer's Agent in 2014
Susan Hennebry
COMPASS
(626) 893-8607
30 Total Sales
Map
Source: California Regional Multiple Listing Service (CRMLS)
MLS Number: CV14190140
APN: 8660-009-038
- 2120 Kenoma St
- 2417 E Curtis Ct
- 2033 E Duell St
- 1325 N Birchnell Ave
- 2015 E Petunia St
- 156 Glengrove Ave
- 2260 Redwood Dr
- 103 Big Fir Ln
- 1229 Sierra View Dr
- 1939 Cobblefield Way
- 449 Heatherglen Ln
- 112 Morgan Ranch Rd
- 2350 Oak Park Rd
- 1255 Bonnie Glen Ln
- 108 N Hacienda Ave
- 451 Sellers St Unit 5
- 1569 Canyon Meadows Ln
- 119 N Hacienda Ave
- 202 N Lone Hill Ave
- 1740 Branch Oak Dr






