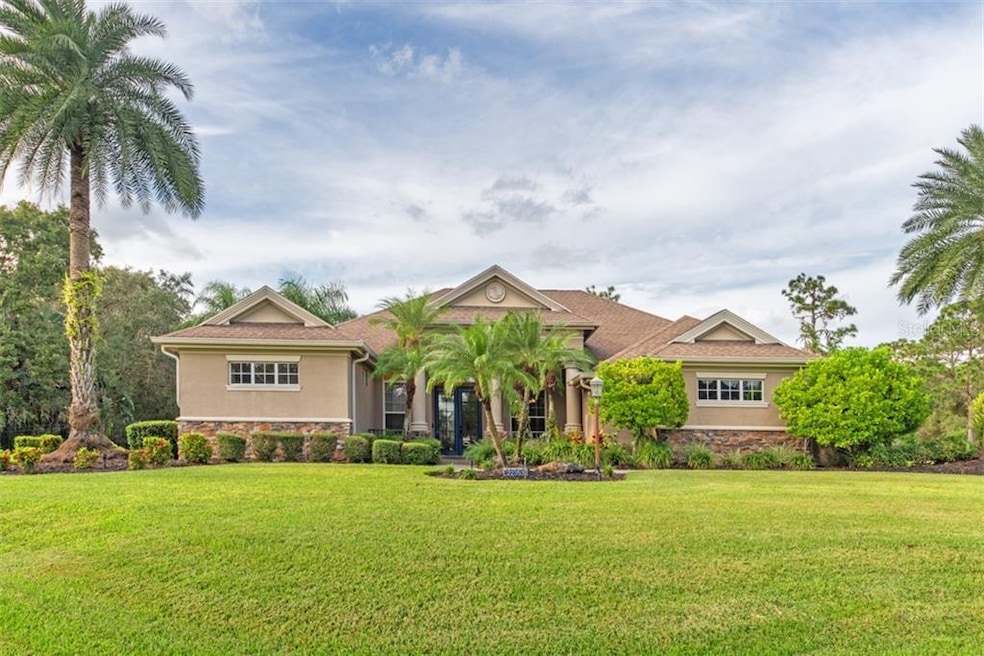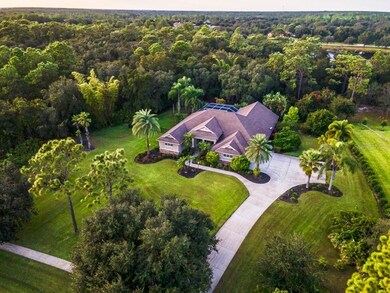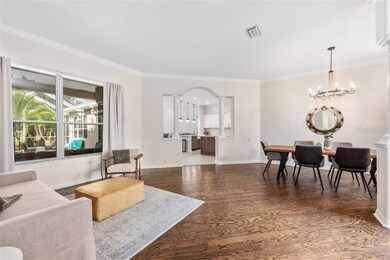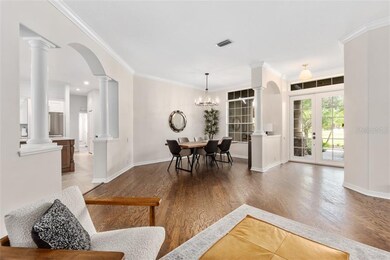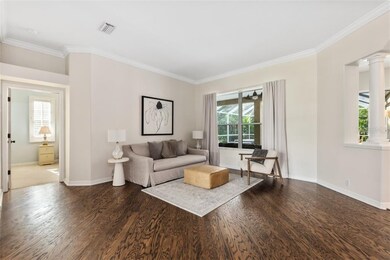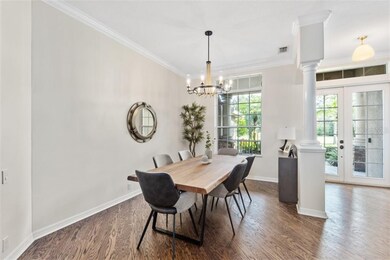
22353 Panther Loop Bradenton, FL 34202
Highlights
- Oak Trees
- Screened Pool
- View of Trees or Woods
- Robert Willis Elementary School Rated A-
- Custom Home
- Reverse Osmosis System
About This Home
As of February 2023If your heart is set on living on a property that offers a natural oasis with plenty of privacy, look no further! This custom-built home has been completely remodeled in 2019 with a dream kitchen that includes high-end custom built cabinets, quartz countertops and backsplash, farmers sink and all new top of the line stainless steel appliances.
Enter this spacious home through double glass doors into a bright living room with hardwood floors and oversized windows overlooking the pool. The master bedroom is a true retreat with a large walk-in closet and view of the pool. The updated master bathroom has 2 sinks, walk-in shower and a garden tub. Guest bathroom has also been tastefully remodeled. The bonus room that overlooks the serene backyard is perfect for an office or playroom. Even the laundry room has been designed with shiplap accent walls.
The heated pool and spa overlook this 1.33-acre lot that backs up to a preserve on the west and north side of the home. Enjoy finishing your day outside with the fire pit.
The Preserve at Panther Ridge is a vibrant community with “A” rated schools, walking trails, lakes, tennis court, basketball court and playgrounds.
(Both A/C units have been replaced in 2020)
Last Agent to Sell the Property
RE/MAX ALLIANCE GROUP License #3152514 Listed on: 12/01/2020

Home Details
Home Type
- Single Family
Est. Annual Taxes
- $6,200
Year Built
- Built in 2003
Lot Details
- 1.33 Acre Lot
- South Facing Home
- Vinyl Fence
- Mature Landscaping
- Oversized Lot
- Well Sprinkler System
- Oak Trees
- Property is zoned PDA
HOA Fees
- $75 Monthly HOA Fees
Parking
- 3 Car Attached Garage
Home Design
- Custom Home
- Slab Foundation
- Shingle Roof
- Block Exterior
- Stucco
Interior Spaces
- 2,978 Sq Ft Home
- Open Floorplan
- Crown Molding
- Vaulted Ceiling
- Ceiling Fan
- Shutters
- Drapes & Rods
- Sliding Doors
- Family Room Off Kitchen
- Combination Dining and Living Room
- Utility Room
- Views of Woods
- Fire and Smoke Detector
Kitchen
- Eat-In Kitchen
- <<builtInOvenToken>>
- Cooktop<<rangeHoodToken>>
- <<microwave>>
- Dishwasher
- Stone Countertops
- Solid Wood Cabinet
- Disposal
- Reverse Osmosis System
Flooring
- Wood
- Carpet
- Ceramic Tile
- Vinyl
Bedrooms and Bathrooms
- 3 Bedrooms
- Primary Bedroom on Main
- Split Bedroom Floorplan
- Walk-In Closet
- 2 Full Bathrooms
Laundry
- Laundry Room
- Dryer
- Washer
Pool
- Screened Pool
- Heated In Ground Pool
- Heated Spa
- In Ground Spa
- Gunite Pool
- Fence Around Pool
Outdoor Features
- Covered patio or porch
- Rain Gutters
Schools
- Robert E Willis Elementary School
- Nolan Middle School
- Lakewood Ranch High School
Utilities
- Central Heating and Cooling System
- Thermostat
- Underground Utilities
- Propane
- Water Filtration System
- Well
- Electric Water Heater
- Septic Tank
- High Speed Internet
- Phone Available
- Cable TV Available
Listing and Financial Details
- Tax Lot 235
- Assessor Parcel Number 332114759
Community Details
Overview
- Associa Gulf Coast Kelley Lyons Association, Phone Number (727) 346-1938
- Preserve At Panther Ridge Community
- The community has rules related to deed restrictions
Recreation
- Tennis Courts
- Community Basketball Court
- Community Playground
- Park
- Trails
Ownership History
Purchase Details
Purchase Details
Home Financials for this Owner
Home Financials are based on the most recent Mortgage that was taken out on this home.Purchase Details
Home Financials for this Owner
Home Financials are based on the most recent Mortgage that was taken out on this home.Purchase Details
Home Financials for this Owner
Home Financials are based on the most recent Mortgage that was taken out on this home.Purchase Details
Home Financials for this Owner
Home Financials are based on the most recent Mortgage that was taken out on this home.Purchase Details
Home Financials for this Owner
Home Financials are based on the most recent Mortgage that was taken out on this home.Similar Homes in Bradenton, FL
Home Values in the Area
Average Home Value in this Area
Purchase History
| Date | Type | Sale Price | Title Company |
|---|---|---|---|
| Warranty Deed | $100 | None Listed On Document | |
| Warranty Deed | $1,030,000 | -- | |
| Warranty Deed | $640,000 | Integrity Title Services Inc | |
| Warranty Deed | $517,000 | Attorney | |
| Warranty Deed | $435,000 | Barnes Walker Title Inc | |
| Warranty Deed | $79,900 | -- |
Mortgage History
| Date | Status | Loan Amount | Loan Type |
|---|---|---|---|
| Previous Owner | $721,000 | New Conventional | |
| Previous Owner | $512,000 | New Conventional | |
| Previous Owner | $418,770 | VA | |
| Previous Owner | $322,500 | New Conventional | |
| Previous Owner | $200,000 | Credit Line Revolving | |
| Previous Owner | $382,100 | New Conventional | |
| Previous Owner | $72,269 | No Value Available |
Property History
| Date | Event | Price | Change | Sq Ft Price |
|---|---|---|---|---|
| 02/15/2023 02/15/23 | Sold | $1,030,000 | -10.8% | $346 / Sq Ft |
| 12/14/2022 12/14/22 | Pending | -- | -- | -- |
| 12/14/2022 12/14/22 | For Sale | $1,155,000 | 0.0% | $388 / Sq Ft |
| 12/02/2022 12/02/22 | Pending | -- | -- | -- |
| 10/20/2022 10/20/22 | For Sale | $1,155,000 | +80.5% | $388 / Sq Ft |
| 01/11/2021 01/11/21 | Sold | $640,000 | 0.0% | $215 / Sq Ft |
| 12/05/2020 12/05/20 | Pending | -- | -- | -- |
| 12/01/2020 12/01/20 | For Sale | $640,000 | +23.8% | $215 / Sq Ft |
| 05/01/2019 05/01/19 | Sold | $517,000 | -1.5% | $174 / Sq Ft |
| 03/21/2019 03/21/19 | Pending | -- | -- | -- |
| 03/14/2019 03/14/19 | Price Changed | $524,900 | -3.7% | $176 / Sq Ft |
| 01/19/2019 01/19/19 | For Sale | $544,900 | -- | $183 / Sq Ft |
Tax History Compared to Growth
Tax History
| Year | Tax Paid | Tax Assessment Tax Assessment Total Assessment is a certain percentage of the fair market value that is determined by local assessors to be the total taxable value of land and additions on the property. | Land | Improvement |
|---|---|---|---|---|
| 2024 | $10,037 | $656,462 | -- | -- |
| 2023 | $10,037 | $708,859 | $0 | $0 |
| 2022 | $9,785 | $688,213 | $160,000 | $528,213 |
| 2021 | $5,994 | $431,637 | $0 | $0 |
| 2020 | $6,200 | $425,678 | $110,000 | $315,678 |
| 2019 | $4,597 | $317,437 | $0 | $0 |
| 2018 | $4,566 | $311,518 | $0 | $0 |
| 2017 | $4,259 | $305,111 | $0 | $0 |
| 2016 | $4,258 | $298,835 | $0 | $0 |
| 2015 | $4,318 | $296,758 | $0 | $0 |
| 2014 | $4,318 | $294,403 | $0 | $0 |
| 2013 | $4,307 | $290,052 | $0 | $0 |
Agents Affiliated with this Home
-
Lily Behrends

Seller's Agent in 2023
Lily Behrends
RE/MAX
(941) 526-9121
25 in this area
66 Total Sales
-
Valerie Demino

Buyer's Agent in 2023
Valerie Demino
PREFERRED SHORE LLC
(941) 900-4151
16 in this area
44 Total Sales
-
Kathy Blaikie
K
Buyer's Agent in 2021
Kathy Blaikie
EXIT KING REALTY
(941) 809-7239
1 in this area
2 Total Sales
-
Kelly Lerman

Seller's Agent in 2019
Kelly Lerman
BERKSHIRE HATHAWAY HOMESERVICE
(603) 714-8173
26 in this area
65 Total Sales
-
Kelly Taylor

Seller Co-Listing Agent in 2019
Kelly Taylor
DALTON WADE INC
(941) 706-5813
14 Total Sales
-
Loren Hegge

Buyer's Agent in 2019
Loren Hegge
CENTURY 21 INTEGRA
(941) 518-3144
1 in this area
32 Total Sales
Map
Source: Stellar MLS
MLS Number: A4483513
APN: 3321-1475-9
- 22343 Panther Loop
- 22333 Panther Loop
- 22354 Panther Loop
- 21709 Deer Pointe Crossing
- 21803 Deer Pointe Crossing
- 168 Eagleston Ln
- 8455 Lindrick Ln
- 22235 Panther Loop
- 22105 Deer Pointe Crossing
- 22209 Deer Pointe Crossing
- 7832 Panther Ridge Trail
- 21210 77th Ave E
- 22638 Morning Glory Cir
- 22408 76th Ave E
- 20910 Parkstone Terrace
- 20706 79th Ave E
- 7601 226th St E
- 26700 State Road 70 E
- 24905 State Road 70 E
- 22575 Morning Glory Cir
