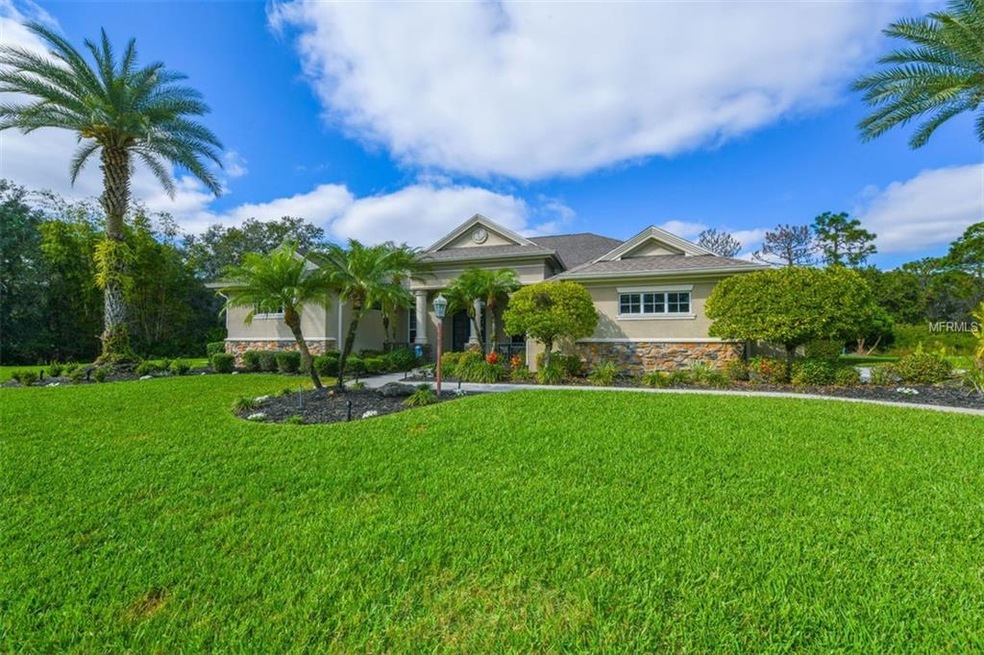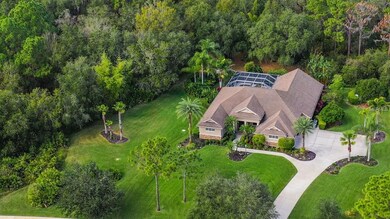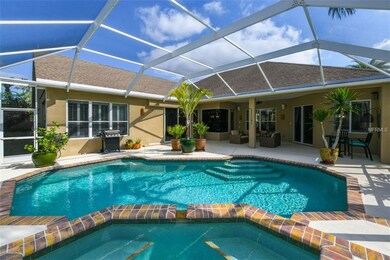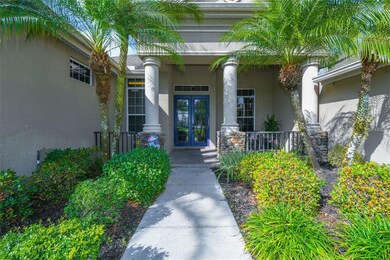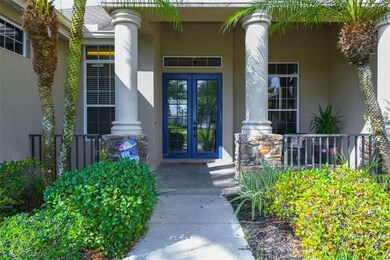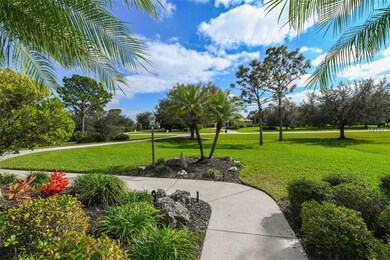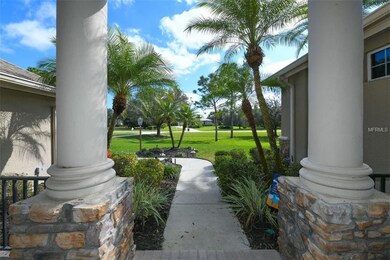
22353 Panther Loop Bradenton, FL 34202
Highlights
- Oak Trees
- Screened Pool
- View of Trees or Woods
- Robert Willis Elementary School Rated A-
- Custom Home
- 1.33 Acre Lot
About This Home
As of February 2023Want a little elbow room and privacy? It is in the heart of The Preserve that you will find your dream home. Nestled on 1.33 acres and backing up to a heavily wooded preserve this 3 bedroom, 2 bath, pool home will feel like your own private oasis. Upon entry through the double front doors you will admire the tastefully decorated living and dining rooms with wood floors, crown molding and a large window overlooking the glistening heated pool and spa. The well appointed kitchen features wood cabinets, granite counter tops, a large island with built in induction cooktop, wall oven and microwave, a stainless steel refrigerator and new stainless dishwasher. A breakfast nook, breakfast bar and island provide ample seating for large gatherings. The family room has wood floors and a pocket sliding glass door bringing the outdoors in. Two additional rooms can be used as a bonus room, office and/or playroom. The master bedroom features a slider to the pool area, a large walk-in closet with beautiful built in wood cabinets and shelves. The master bath has a large soaking tub, dual vanities and a separate walk in shower. The Preserve at Panther Ridge is a vibrant community with A rated schools, walking trails, lakes, tennis court, basketball court, and playground. The neighborhood is conveniently located close to the UTC mall, Lakewood Ranch Main Street, numerous fine restaurants, and Florida’s best beaches. 1 hour from Tampa Airport and 30 minutes from Sarasota Airport. Perfect place to call home. NO CDD and LOW HOA
Last Agent to Sell the Property
BERKSHIRE HATHAWAY HOMESERVICE License #3346704 Listed on: 01/19/2019

Home Details
Home Type
- Single Family
Est. Annual Taxes
- $4,259
Year Built
- Built in 2003
Lot Details
- 1.33 Acre Lot
- South Facing Home
- Mature Landscaping
- Oversized Lot
- Irrigation
- Oak Trees
- Property is zoned PDA
HOA Fees
- $75 Monthly HOA Fees
Parking
- 3 Car Attached Garage
Home Design
- Custom Home
- Slab Foundation
- Shingle Roof
- Block Exterior
- Stucco
Interior Spaces
- 2,978 Sq Ft Home
- Crown Molding
- Ceiling Fan
- Shutters
- Sliding Doors
- Family Room Off Kitchen
- Combination Dining and Living Room
- Den
- Inside Utility
- Views of Woods
- Fire and Smoke Detector
Kitchen
- Eat-In Kitchen
- <<builtInOvenToken>>
- Cooktop<<rangeHoodToken>>
- <<microwave>>
- Dishwasher
- Solid Surface Countertops
- Solid Wood Cabinet
- Disposal
Flooring
- Wood
- Carpet
- Ceramic Tile
Bedrooms and Bathrooms
- 3 Bedrooms
- Primary Bedroom on Main
- Walk-In Closet
- 2 Full Bathrooms
Laundry
- Laundry Room
- Dryer
- Washer
Pool
- Screened Pool
- Heated In Ground Pool
- Heated Spa
- In Ground Spa
- Gunite Pool
- Fence Around Pool
Outdoor Features
- Covered patio or porch
- Rain Gutters
Schools
- Robert E Willis Elementary School
- Nolan Middle School
- Lakewood Ranch High School
Utilities
- Central Heating and Cooling System
- Thermostat
- Propane
- Water Filtration System
- Well
- Electric Water Heater
- Septic Tank
- High Speed Internet
- Cable TV Available
Listing and Financial Details
- Homestead Exemption
- Visit Down Payment Resource Website
- Tax Lot 235
- Assessor Parcel Number 332114759
Community Details
Overview
- Associa Gulf Coast Kelley Lyons Association, Phone Number (727) 346-1938
- Preserve At Panther Ridge Community
- Preserve At Panther Ridge P Iia Subdivision
- The community has rules related to deed restrictions
- Rental Restrictions
Recreation
- Tennis Courts
- Community Basketball Court
- Community Playground
- Park
Ownership History
Purchase Details
Purchase Details
Home Financials for this Owner
Home Financials are based on the most recent Mortgage that was taken out on this home.Purchase Details
Home Financials for this Owner
Home Financials are based on the most recent Mortgage that was taken out on this home.Purchase Details
Home Financials for this Owner
Home Financials are based on the most recent Mortgage that was taken out on this home.Purchase Details
Home Financials for this Owner
Home Financials are based on the most recent Mortgage that was taken out on this home.Purchase Details
Home Financials for this Owner
Home Financials are based on the most recent Mortgage that was taken out on this home.Similar Homes in Bradenton, FL
Home Values in the Area
Average Home Value in this Area
Purchase History
| Date | Type | Sale Price | Title Company |
|---|---|---|---|
| Warranty Deed | $100 | None Listed On Document | |
| Warranty Deed | $1,030,000 | -- | |
| Warranty Deed | $640,000 | Integrity Title Services Inc | |
| Warranty Deed | $517,000 | Attorney | |
| Warranty Deed | $435,000 | Barnes Walker Title Inc | |
| Warranty Deed | $79,900 | -- |
Mortgage History
| Date | Status | Loan Amount | Loan Type |
|---|---|---|---|
| Previous Owner | $721,000 | New Conventional | |
| Previous Owner | $512,000 | New Conventional | |
| Previous Owner | $418,770 | VA | |
| Previous Owner | $322,500 | New Conventional | |
| Previous Owner | $200,000 | Credit Line Revolving | |
| Previous Owner | $382,100 | New Conventional | |
| Previous Owner | $72,269 | No Value Available |
Property History
| Date | Event | Price | Change | Sq Ft Price |
|---|---|---|---|---|
| 02/15/2023 02/15/23 | Sold | $1,030,000 | -10.8% | $346 / Sq Ft |
| 12/14/2022 12/14/22 | Pending | -- | -- | -- |
| 12/14/2022 12/14/22 | For Sale | $1,155,000 | 0.0% | $388 / Sq Ft |
| 12/02/2022 12/02/22 | Pending | -- | -- | -- |
| 10/20/2022 10/20/22 | For Sale | $1,155,000 | +80.5% | $388 / Sq Ft |
| 01/11/2021 01/11/21 | Sold | $640,000 | 0.0% | $215 / Sq Ft |
| 12/05/2020 12/05/20 | Pending | -- | -- | -- |
| 12/01/2020 12/01/20 | For Sale | $640,000 | +23.8% | $215 / Sq Ft |
| 05/01/2019 05/01/19 | Sold | $517,000 | -1.5% | $174 / Sq Ft |
| 03/21/2019 03/21/19 | Pending | -- | -- | -- |
| 03/14/2019 03/14/19 | Price Changed | $524,900 | -3.7% | $176 / Sq Ft |
| 01/19/2019 01/19/19 | For Sale | $544,900 | -- | $183 / Sq Ft |
Tax History Compared to Growth
Tax History
| Year | Tax Paid | Tax Assessment Tax Assessment Total Assessment is a certain percentage of the fair market value that is determined by local assessors to be the total taxable value of land and additions on the property. | Land | Improvement |
|---|---|---|---|---|
| 2024 | $10,037 | $656,462 | -- | -- |
| 2023 | $10,037 | $708,859 | $0 | $0 |
| 2022 | $9,785 | $688,213 | $160,000 | $528,213 |
| 2021 | $5,994 | $431,637 | $0 | $0 |
| 2020 | $6,200 | $425,678 | $110,000 | $315,678 |
| 2019 | $4,597 | $317,437 | $0 | $0 |
| 2018 | $4,566 | $311,518 | $0 | $0 |
| 2017 | $4,259 | $305,111 | $0 | $0 |
| 2016 | $4,258 | $298,835 | $0 | $0 |
| 2015 | $4,318 | $296,758 | $0 | $0 |
| 2014 | $4,318 | $294,403 | $0 | $0 |
| 2013 | $4,307 | $290,052 | $0 | $0 |
Agents Affiliated with this Home
-
Lily Behrends

Seller's Agent in 2023
Lily Behrends
RE/MAX
(941) 526-9121
25 in this area
67 Total Sales
-
Valerie Demino

Buyer's Agent in 2023
Valerie Demino
PREFERRED SHORE LLC
(941) 900-4151
16 in this area
44 Total Sales
-
Kathy Blaikie
K
Buyer's Agent in 2021
Kathy Blaikie
EXIT KING REALTY
(941) 809-7239
1 in this area
2 Total Sales
-
Kelly Lerman

Seller's Agent in 2019
Kelly Lerman
BERKSHIRE HATHAWAY HOMESERVICE
(603) 714-8173
26 in this area
65 Total Sales
-
Kelly Taylor

Seller Co-Listing Agent in 2019
Kelly Taylor
DALTON WADE INC
(941) 706-5813
14 Total Sales
-
Loren Hegge

Buyer's Agent in 2019
Loren Hegge
CENTURY 21 INTEGRA
(941) 518-3144
1 in this area
32 Total Sales
Map
Source: Stellar MLS
MLS Number: A4424312
APN: 3321-1475-9
- 22343 Panther Loop
- 22333 Panther Loop
- 22354 Panther Loop
- 21709 Deer Pointe Crossing
- 21803 Deer Pointe Crossing
- 168 Eagleston Ln
- 8455 Lindrick Ln
- 22235 Panther Loop
- 22105 Deer Pointe Crossing
- 22209 Deer Pointe Crossing
- 7832 Panther Ridge Trail
- 21210 77th Ave E
- 22408 76th Ave E
- 20910 Parkstone Terrace
- 20706 79th Ave E
- 7601 226th St E
- 26700 State Road 70 E
- 24905 State Road 70 E
- 22575 Morning Glory Cir
- 7301 221st St E
