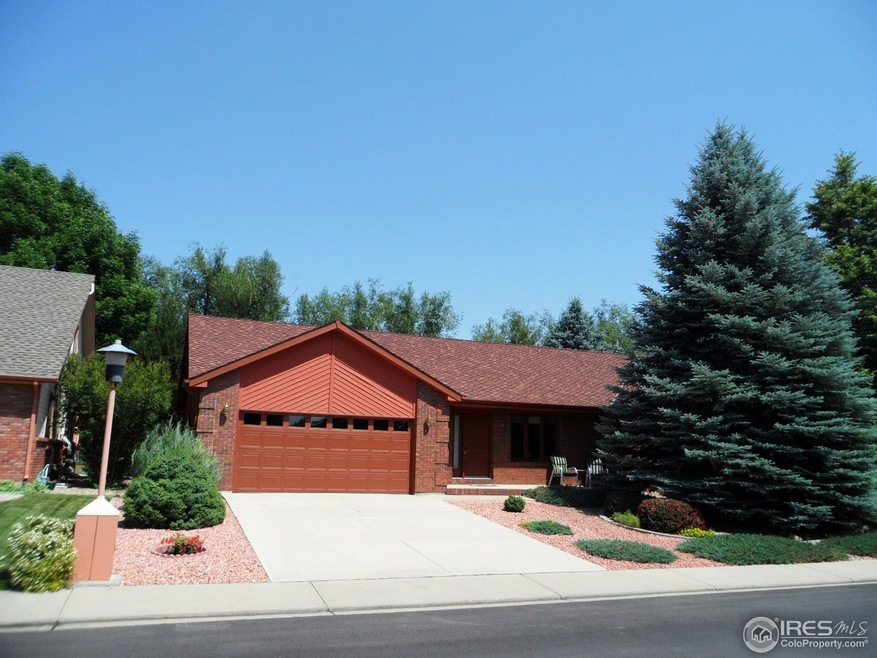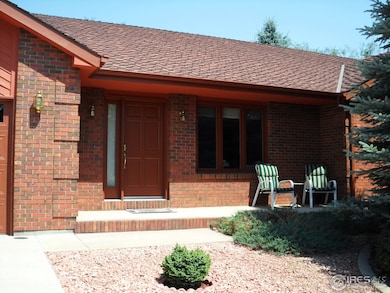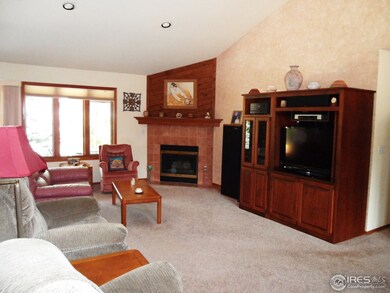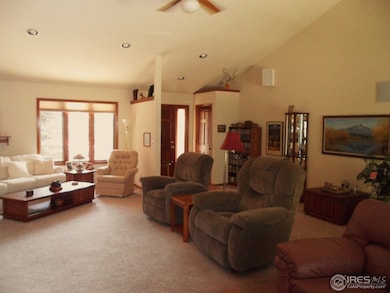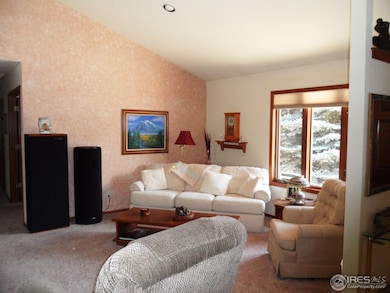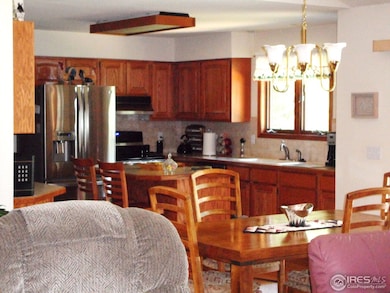
2236 Spindrift Dr Longmont, CO 80503
McIntosh NeighborhoodEstimated Value: $656,480 - $708,000
Highlights
- Indoor Pool
- Open Floorplan
- Cathedral Ceiling
- Hygiene Elementary School Rated A-
- Wooded Lot
- Wood Flooring
About This Home
As of July 2012Rare offering! Original owner has taken loving care for this quality built custom home in The Shores. Open floor plan with spacious great room wired for sound. Kitchen offers island, newer stainless appliance and huge pantry. Large master suite with 5 pc bath and walk in closet. Lot's of storage including a "tall crawl" (not include in sq ft) Beautiful, private, park like back yard backs to HOA open space. Newer roof, furnace, and hot water heater. See attachment for more details.
Home Details
Home Type
- Single Family
Est. Annual Taxes
- $1,795
Year Built
- Built in 1991
Lot Details
- 7,980 Sq Ft Lot
- Open Space
- Level Lot
- Sprinkler System
- Wooded Lot
- Property is zoned PUD
HOA Fees
- $49 Monthly HOA Fees
Parking
- 2 Car Attached Garage
- Oversized Parking
- Garage Door Opener
- Driveway Level
Home Design
- Brick Veneer
- Wood Frame Construction
- Composition Roof
Interior Spaces
- 1,979 Sq Ft Home
- 1-Story Property
- Open Floorplan
- Cathedral Ceiling
- Ceiling Fan
- Skylights
- Gas Fireplace
- Double Pane Windows
- Window Treatments
- Wood Frame Window
- Great Room with Fireplace
- Dining Room
Kitchen
- Eat-In Kitchen
- Double Self-Cleaning Oven
- Electric Oven or Range
- Microwave
- Dishwasher
- Kitchen Island
- Disposal
Flooring
- Wood
- Carpet
Bedrooms and Bathrooms
- 3 Bedrooms
- Walk-In Closet
- 2 Full Bathrooms
- Primary bathroom on main floor
- Spa Bath
- Walk-in Shower
Laundry
- Laundry on main level
- Dryer
- Washer
- Sink Near Laundry
Basement
- Partial Basement
- Crawl Space
Pool
- Indoor Pool
- Spa
Schools
- Hygiene Elementary School
- Westview Middle School
- Longmont High School
Additional Features
- No Interior Steps
- Patio
- Forced Air Heating and Cooling System
Listing and Financial Details
- Assessor Parcel Number R0097051
Community Details
Overview
- Association fees include management, utilities
- Built by Sigg
- The Shores Subdivision
Recreation
- Tennis Courts
- Community Playground
- Park
Ownership History
Purchase Details
Home Financials for this Owner
Home Financials are based on the most recent Mortgage that was taken out on this home.Purchase Details
Purchase Details
Purchase Details
Purchase Details
Similar Homes in Longmont, CO
Home Values in the Area
Average Home Value in this Area
Purchase History
| Date | Buyer | Sale Price | Title Company |
|---|---|---|---|
| Brotherton William J | $303,000 | Heritage Title | |
| Brotherton William J | $26,500 | -- | |
| Brotherton William J | $25,000 | -- | |
| Brotherton William J | $17,000 | -- | |
| Brotherton William J | $947,000 | -- |
Mortgage History
| Date | Status | Borrower | Loan Amount |
|---|---|---|---|
| Open | Brotherton William J | $188,000 | |
| Previous Owner | Long Benny C | $64,000 | |
| Previous Owner | Long Benny C | $59,000 | |
| Previous Owner | Long Benny C | $26,000 | |
| Previous Owner | Long Benny C | $18,250 | |
| Previous Owner | Long Benny C | $7,500 | |
| Previous Owner | Long Benny C | $10,000 | |
| Previous Owner | Long Benny C | $57,000 | |
| Previous Owner | Long Benny C | $40,000 | |
| Previous Owner | Long Benny C | $50,000 |
Property History
| Date | Event | Price | Change | Sq Ft Price |
|---|---|---|---|---|
| 05/03/2020 05/03/20 | Off Market | $303,000 | -- | -- |
| 07/25/2012 07/25/12 | Sold | $303,000 | +2.7% | $153 / Sq Ft |
| 06/25/2012 06/25/12 | Pending | -- | -- | -- |
| 06/15/2012 06/15/12 | For Sale | $295,000 | -- | $149 / Sq Ft |
Tax History Compared to Growth
Tax History
| Year | Tax Paid | Tax Assessment Tax Assessment Total Assessment is a certain percentage of the fair market value that is determined by local assessors to be the total taxable value of land and additions on the property. | Land | Improvement |
|---|---|---|---|---|
| 2024 | $3,160 | $39,376 | $8,988 | $30,388 |
| 2023 | $3,749 | $39,738 | $9,996 | $33,426 |
| 2022 | $3,292 | $33,263 | $7,666 | $25,597 |
| 2021 | $3,334 | $34,219 | $7,886 | $26,333 |
| 2020 | $3,016 | $31,052 | $7,150 | $23,902 |
| 2019 | $2,969 | $31,052 | $7,150 | $23,902 |
| 2018 | $2,658 | $27,979 | $7,200 | $20,779 |
| 2017 | $2,622 | $30,933 | $7,960 | $22,973 |
| 2016 | $2,348 | $24,564 | $12,099 | $12,465 |
| 2015 | $2,237 | $20,290 | $4,696 | $15,594 |
| 2014 | $1,895 | $20,290 | $4,696 | $15,594 |
Agents Affiliated with this Home
-
Kathy Crowder

Seller's Agent in 2012
Kathy Crowder
RE/MAX
(303) 775-0206
2 in this area
56 Total Sales
-
Fred Dodds

Buyer's Agent in 2012
Fred Dodds
WK Real Estate
(303) 898-3586
43 Total Sales
Map
Source: IRES MLS
MLS Number: 684168
APN: 1205292-06-009
- 2318 Spindrift Dr
- 2912 Lake Park Way
- 2193 Sand Dollar Cir
- 2935 Bow Line Place
- 12682 Anhawa Ave
- 2525 22nd Dr
- 2977 Dunes Ct
- 3123 Concord Way
- 3124 Marlin Dr
- 12734 Anhawa Ave
- 2421 Maplewood Cir W
- 3232 Mariner Ln
- 8858 Prairie Knoll Dr
- 1930 N Shore Dr
- 2437 Maplewood Cir E
- 2078 Gold Finch Ct
- 2418 Maplewood Cir E
- 2072 Skylark Ct
- 2131 Kay St
- 8924 Prairie Knoll Dr
- 2236 Spindrift Dr
- 2242 Spindrift Dr
- 2230 Spindrift Dr
- 2901 Cormorant Place
- 2902 Sandpiper Place
- 2300 Spindrift Dr
- 2224 Spindrift Dr
- 2825 Madison Dr
- 2908 Sandpiper Place
- 2907 Cormorant Place
- 2900 Cormorant Place
- 2306 Spindrift Dr
- 2901 Sandpiper Place
- 2218 Spindrift Dr
- 2906 Cormorant Place
- 2913 Cormorant Place
- 2907 Sandpiper Place
- 2914 Sandpiper Place
- 2824 Madison Dr
- 2312 Spindrift Dr
