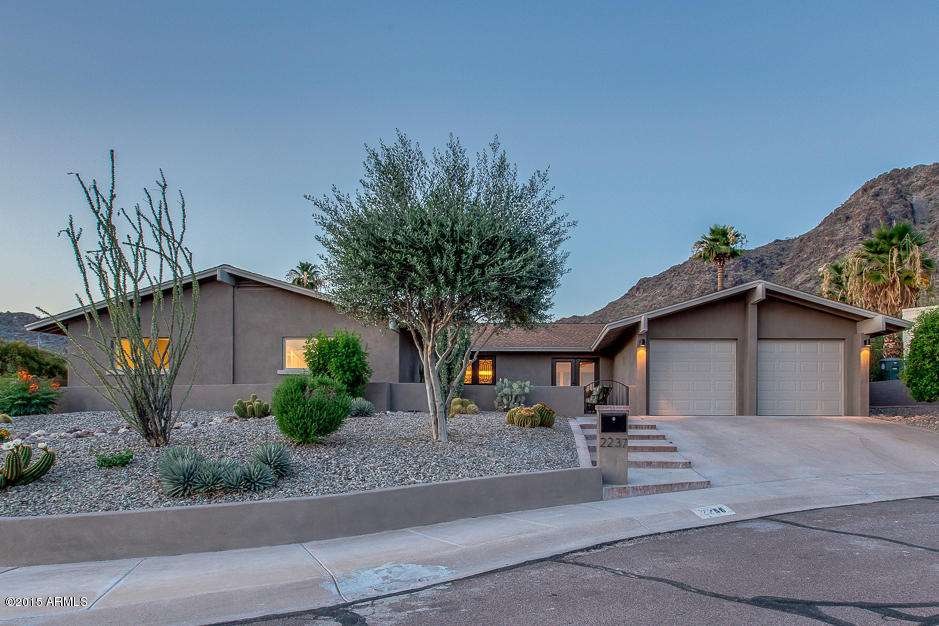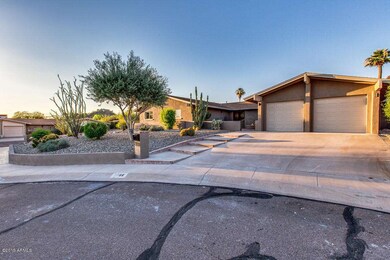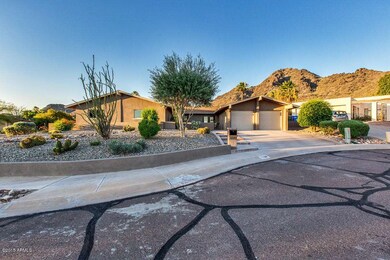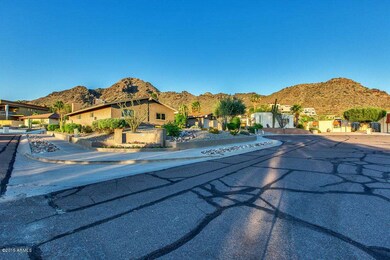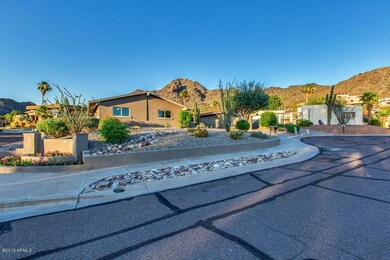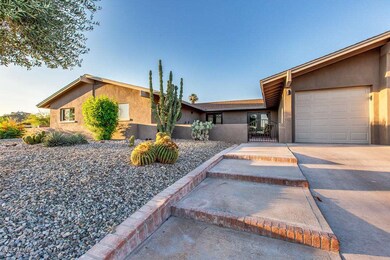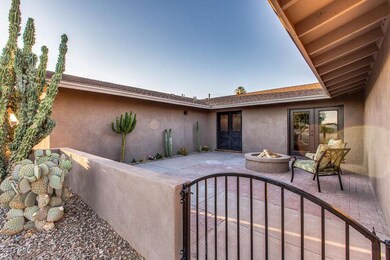
2237 E Nicolet Ave Phoenix, AZ 85020
Camelback East Village NeighborhoodHighlights
- Guest House
- Transportation Service
- Vaulted Ceiling
- Madison Heights Elementary School Rated A-
- City Lights View
- Corner Lot
About This Home
As of August 2015This Is It! Completely Remodeled Home In Highly Desirable Neighborhood, Cul-De-Sac Elevated Lot Can See Downtown From Courtyard, Beautiful Piestewa Peak Views, Kitchen Features Modern White Shaker Style Designer Cabinets w/Bianco Antico Granite, All New Stainless Steel GE Appliances Including Fridge, 36in Gas Cooktop Chimney Hood Range, All New Wood Tile Flooring, New Carpet, New Paint Interior/Exterior, Whole Home Re-Stucco, Wood Burning Fireplace, Wetbar w/Beverage Fridge, Can Use as 2 Masters or Bonus Room, All 3 Bathrooms New White Shaker Cabinets, Tiles Showers, New Light Fixtures, New Plumbing Fixtures, All New Dual Pane Windows w/12ft Slider, Perfect Home for Entertaining w/Front Courtyard w/Firepit, Grassy Backyard w/Built in BBQ, Storage Shed, Mountain Views, This Home Won't Last!
Last Agent to Sell the Property
Keller Williams Realty Professional Partners License #SA570314000 Listed on: 06/14/2015

Last Buyer's Agent
Patricia Ann Mazzafro
West USA Realty License #SA540264000
Home Details
Home Type
- Single Family
Est. Annual Taxes
- $3,584
Year Built
- Built in 1972
Lot Details
- 10,511 Sq Ft Lot
- Desert faces the front of the property
- Cul-De-Sac
- Block Wall Fence
- Corner Lot
- Front and Back Yard Sprinklers
- Sprinklers on Timer
- Private Yard
- Grass Covered Lot
Parking
- 2 Car Direct Access Garage
- Garage Door Opener
Property Views
- City Lights
- Mountain
Home Design
- Composition Roof
- Block Exterior
- Stucco
Interior Spaces
- 2,790 Sq Ft Home
- 1-Story Property
- Wet Bar
- Vaulted Ceiling
- Ceiling Fan
- Skylights
- Double Pane Windows
- Family Room with Fireplace
Kitchen
- Gas Cooktop
- Built-In Microwave
- Dishwasher
- Kitchen Island
- Granite Countertops
Flooring
- Carpet
- Tile
Bedrooms and Bathrooms
- 4 Bedrooms
- Walk-In Closet
- Remodeled Bathroom
- 3 Bathrooms
- Dual Vanity Sinks in Primary Bathroom
Laundry
- Laundry in unit
- Washer and Dryer Hookup
Outdoor Features
- Covered patio or porch
- Outdoor Storage
- Built-In Barbecue
Schools
- Madison Heights Elementary School
- Madison #1 Middle School
- Camelback High School
Utilities
- Refrigerated Cooling System
- Heating System Uses Natural Gas
- High Speed Internet
- Cable TV Available
Additional Features
- No Interior Steps
- Guest House
- Property is near a bus stop
Listing and Financial Details
- Tax Lot 16
- Assessor Parcel Number 164-29-023
Community Details
Overview
- No Home Owners Association
- Highland Hills Subdivision
Amenities
- Transportation Service
Ownership History
Purchase Details
Home Financials for this Owner
Home Financials are based on the most recent Mortgage that was taken out on this home.Purchase Details
Home Financials for this Owner
Home Financials are based on the most recent Mortgage that was taken out on this home.Purchase Details
Purchase Details
Home Financials for this Owner
Home Financials are based on the most recent Mortgage that was taken out on this home.Purchase Details
Purchase Details
Home Financials for this Owner
Home Financials are based on the most recent Mortgage that was taken out on this home.Similar Homes in Phoenix, AZ
Home Values in the Area
Average Home Value in this Area
Purchase History
| Date | Type | Sale Price | Title Company |
|---|---|---|---|
| Warranty Deed | -- | -- | |
| Warranty Deed | -- | -- | |
| Interfamily Deed Transfer | -- | None Available | |
| Interfamily Deed Transfer | -- | None Available | |
| Interfamily Deed Transfer | -- | None Available | |
| Warranty Deed | $615,000 | First American Title Ins Co | |
| Trustee Deed | $337,600 | Security Title Agency | |
| Warranty Deed | $719,000 | Stewart Title & Trust Of Pho |
Mortgage History
| Date | Status | Loan Amount | Loan Type |
|---|---|---|---|
| Open | $325,000 | Credit Line Revolving | |
| Previous Owner | $529,000 | Credit Line Revolving | |
| Previous Owner | $315,000 | New Conventional | |
| Previous Owner | $539,000 | New Conventional |
Property History
| Date | Event | Price | Change | Sq Ft Price |
|---|---|---|---|---|
| 04/23/2025 04/23/25 | Price Changed | $3,900 | -7.1% | $1 / Sq Ft |
| 04/18/2025 04/18/25 | Price Changed | $4,200 | 0.0% | $1 / Sq Ft |
| 04/18/2025 04/18/25 | Price Changed | $1,195,000 | 0.0% | $426 / Sq Ft |
| 04/11/2025 04/11/25 | Price Changed | $4,300 | -2.3% | $2 / Sq Ft |
| 04/04/2025 04/04/25 | Price Changed | $4,400 | 0.0% | $2 / Sq Ft |
| 04/01/2025 04/01/25 | Price Changed | $1,225,000 | 0.0% | $437 / Sq Ft |
| 03/26/2025 03/26/25 | Price Changed | $4,500 | -18.2% | $2 / Sq Ft |
| 03/19/2025 03/19/25 | For Rent | $5,500 | 0.0% | -- |
| 03/18/2025 03/18/25 | Price Changed | $1,249,000 | -3.6% | $445 / Sq Ft |
| 02/19/2025 02/19/25 | Price Changed | $1,295,000 | -2.3% | $462 / Sq Ft |
| 01/06/2025 01/06/25 | For Sale | $1,325,000 | +115.4% | $472 / Sq Ft |
| 08/28/2015 08/28/15 | Sold | $615,000 | -3.1% | $220 / Sq Ft |
| 07/29/2015 07/29/15 | Pending | -- | -- | -- |
| 07/19/2015 07/19/15 | Price Changed | $635,000 | -2.3% | $228 / Sq Ft |
| 06/13/2015 06/13/15 | For Sale | $650,000 | -- | $233 / Sq Ft |
Tax History Compared to Growth
Tax History
| Year | Tax Paid | Tax Assessment Tax Assessment Total Assessment is a certain percentage of the fair market value that is determined by local assessors to be the total taxable value of land and additions on the property. | Land | Improvement |
|---|---|---|---|---|
| 2025 | $5,157 | $41,518 | -- | -- |
| 2024 | $5,931 | $39,541 | -- | -- |
| 2023 | $5,931 | $69,370 | $13,870 | $55,500 |
| 2022 | $5,755 | $53,530 | $10,700 | $42,830 |
| 2021 | $5,204 | $50,910 | $10,180 | $40,730 |
| 2020 | $5,114 | $48,280 | $9,650 | $38,630 |
| 2019 | $4,988 | $49,880 | $9,970 | $39,910 |
| 2018 | $4,851 | $48,110 | $9,620 | $38,490 |
| 2017 | $4,594 | $46,510 | $9,300 | $37,210 |
| 2016 | $4,415 | $41,620 | $8,320 | $33,300 |
| 2015 | $3,900 | $32,270 | $6,450 | $25,820 |
Agents Affiliated with this Home
-
lisa brown

Seller's Agent in 2025
lisa brown
HomeSmart
(602) 339-3567
35 in this area
70 Total Sales
-
Beverly Keller

Seller's Agent in 2015
Beverly Keller
Keller Williams Realty Professional Partners
(623) 210-2379
1 in this area
23 Total Sales
-
P
Buyer's Agent in 2015
Patricia Ann Mazzafro
West USA Realty
Map
Source: Arizona Regional Multiple Listing Service (ARMLS)
MLS Number: 5293874
APN: 164-29-023
- 2250 E State Ave
- 7232 N 22nd St
- 2260 E Palmaire Ave Unit 2
- 7040 N 23rd Place Unit 104
- 7514 N 22nd Place
- 7542 N 22nd Place
- 7012 N 22nd St
- 2202 E Lincoln Dr
- 2016 E Orangewood Ave
- 7607 N 22nd Place
- 7631 N 20th St
- 6802 N 26th St
- 1819 E Myrtle Ave
- 2234 E Lawrence Rd
- 1830 E Palmaire Ave
- 1820 E Morten Ave Unit 224
- 1820 E Morten Ave Unit 119
- 7557 N Dreamy Draw Dr Unit 154
- 1911 E Lawrence Rd
- 1901 E Ocotillo Rd
