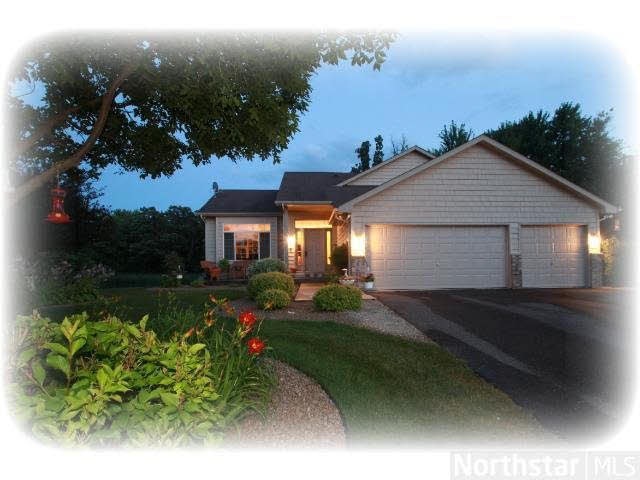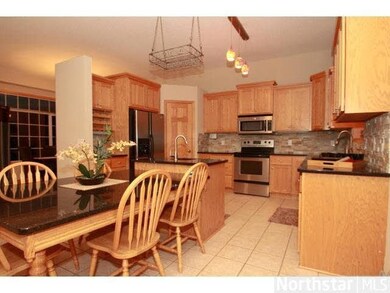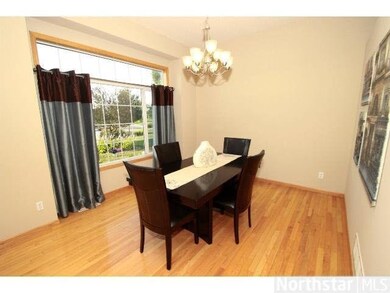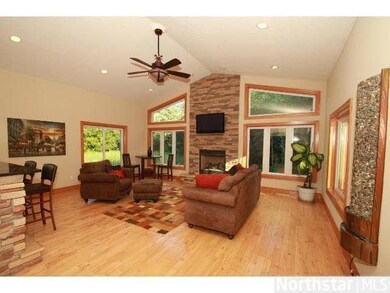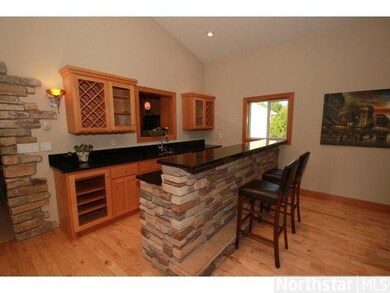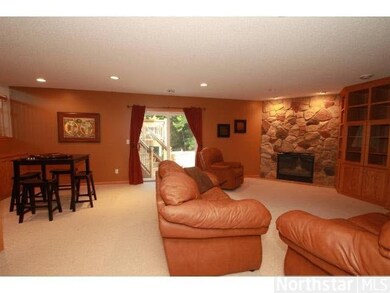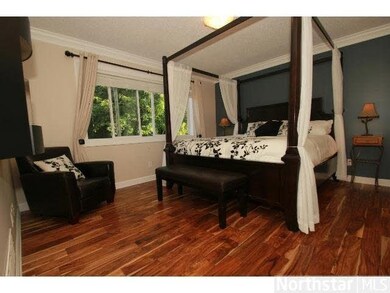
22376 Brett Trail Rogers, MN 55374
Estimated Value: $475,000 - $523,356
Highlights
- Deck
- Vaulted Ceiling
- Whirlpool Bathtub
- Rogers Elementary School Rated A-
- Wood Flooring
- Formal Dining Room
About This Home
As of September 2013Serene private lot. Quaint front porch,lrg deck & patio. Great rm boasts flr-to-ceiling gas fireplace & tiered granite wet bar.Kitchen pantry,island w/prep sink,stainls stl appl. Luxurious mst bath. Dream garage! Walk-out. Potential 620 sqft to finish!!
Last Agent to Sell the Property
Carrie Schmitz
Keller Williams Classic Rlty NW Listed on: 08/02/2013
Last Buyer's Agent
Holly Lovseth
Relocation Today, Inc
Home Details
Home Type
- Single Family
Est. Annual Taxes
- $3,947
Year Built
- Built in 2001
Lot Details
- 0.42 Acre Lot
- Sprinkler System
Home Design
- Asphalt Shingled Roof
- Vinyl Siding
Interior Spaces
- 4-Story Property
- Vaulted Ceiling
- Ceiling Fan
- Gas Fireplace
- Formal Dining Room
- Unfinished Basement
Kitchen
- Range
- Microwave
- Dishwasher
- Disposal
Flooring
- Wood
- Tile
Bedrooms and Bathrooms
- 4 Bedrooms
- Walk-In Closet
- Whirlpool Bathtub
Laundry
- Dryer
- Washer
Parking
- 3 Car Attached Garage
- Garage Door Opener
Eco-Friendly Details
- Air Exchanger
Outdoor Features
- Deck
- Patio
- Porch
Utilities
- Forced Air Heating and Cooling System
- Water Softener is Owned
Listing and Financial Details
- Assessor Parcel Number 2212023440033
Ownership History
Purchase Details
Home Financials for this Owner
Home Financials are based on the most recent Mortgage that was taken out on this home.Purchase Details
Home Financials for this Owner
Home Financials are based on the most recent Mortgage that was taken out on this home.Purchase Details
Home Financials for this Owner
Home Financials are based on the most recent Mortgage that was taken out on this home.Purchase Details
Similar Homes in Rogers, MN
Home Values in the Area
Average Home Value in this Area
Purchase History
| Date | Buyer | Sale Price | Title Company |
|---|---|---|---|
| Pitschka Maggie | $420,000 | Titlesmart Inc | |
| Pugh Bradford J | $327,000 | Stewart Title Of Minnesota | |
| Bates Michael R | $322,500 | Title One Inc | |
| Gill James L | $218,520 | -- |
Mortgage History
| Date | Status | Borrower | Loan Amount |
|---|---|---|---|
| Open | Pitschka Maggie | $336,000 | |
| Previous Owner | Pugh Bradford J | $40,000 | |
| Previous Owner | Pugh Bradford J | $310,650 | |
| Previous Owner | Bates Michael R | $225,000 |
Property History
| Date | Event | Price | Change | Sq Ft Price |
|---|---|---|---|---|
| 09/30/2013 09/30/13 | Sold | $322,500 | -7.8% | $111 / Sq Ft |
| 08/26/2013 08/26/13 | Pending | -- | -- | -- |
| 08/02/2013 08/02/13 | For Sale | $349,900 | -- | $121 / Sq Ft |
Tax History Compared to Growth
Tax History
| Year | Tax Paid | Tax Assessment Tax Assessment Total Assessment is a certain percentage of the fair market value that is determined by local assessors to be the total taxable value of land and additions on the property. | Land | Improvement |
|---|---|---|---|---|
| 2023 | $6,449 | $509,600 | $75,600 | $434,000 |
| 2022 | $5,783 | $497,000 | $70,000 | $427,000 |
| 2021 | $5,518 | $414,000 | $52,000 | $362,000 |
| 2020 | $5,549 | $394,000 | $49,000 | $345,000 |
| 2019 | $4,848 | $377,000 | $49,000 | $328,000 |
| 2018 | $4,644 | $357,000 | $45,000 | $312,000 |
| 2017 | $4,577 | $312,000 | $48,000 | $264,000 |
| 2016 | $4,096 | $283,000 | $44,000 | $239,000 |
| 2015 | $4,111 | $273,000 | $47,000 | $226,000 |
| 2014 | -- | $242,000 | $37,000 | $205,000 |
Agents Affiliated with this Home
-
C
Seller's Agent in 2013
Carrie Schmitz
Keller Williams Classic Rlty NW
-
H
Buyer's Agent in 2013
Holly Lovseth
Relocation Today, Inc
Map
Source: REALTOR® Association of Southern Minnesota
MLS Number: 4515324
APN: 22-120-23-44-0033
- 12625 Garden Meadow Ln
- 12575 Garden Meadow Ln
- 12648 Garden Meadow Ln
- 12740 Kinghorn Ln
- 12687 Kinghorn Ln
- 12770 Kinghorn Ln
- 12658 Garden Meadow Ln
- 12748 Kinghorn Ln
- 12722 Kinghorn Ln
- 12683 Kinghorn Ln
- 12700 Kinghorn Ln
- 12578 Garden Meadow Ln
- 12766 Kinghorn Ln
- 12692 Kinghorn Ln
- 12723 Kinghorn Ln
- 22154 Jed Dr
- 22669 128th Ave N
- 22175 Jed Dr
- 22153 Jed Dr
- 12668 Garden Meadow Ln
- 22376 Brett Trail
- 22392 Brett Trail
- 22348 Brett Trail
- 22390 126th Ave N
- 22390 22390 126th-Avenue-n
- 22371 Brett Trail
- 22312 Brett Trail
- 12616 Elm Pkwy
- 12622 Elm Pkwy
- 22344 126th Ave N
- 12686 Adeline Way
- 12628 Adeline Way
- 22309 Brett Trail
- 22310 Brett Trail
- 12718 Adeline Way
- 12266 Garden Meadow Ln
- 22395 126th Ave N
- 22365 126th Ave N
- 22307 Brett Trail
- 12734 Adeline Way
