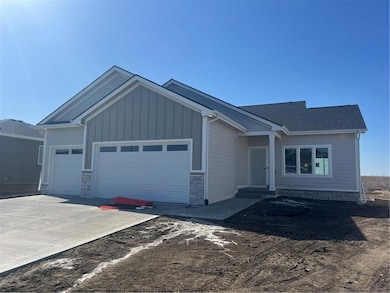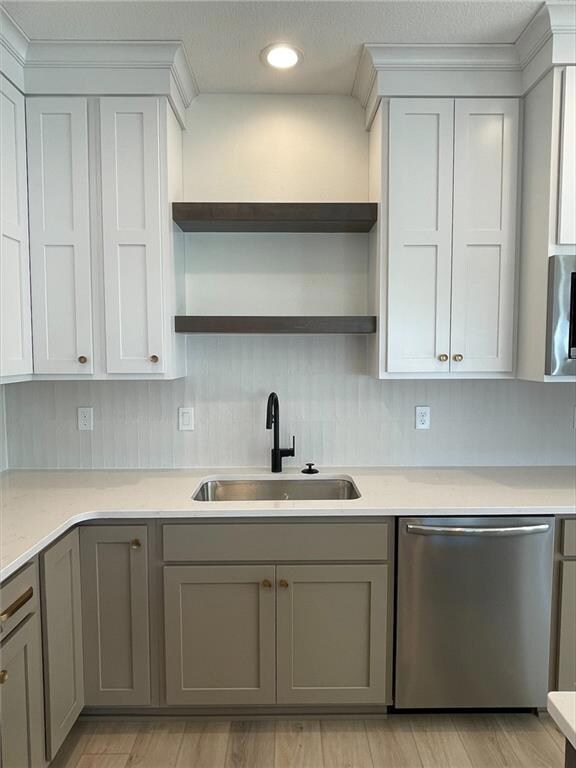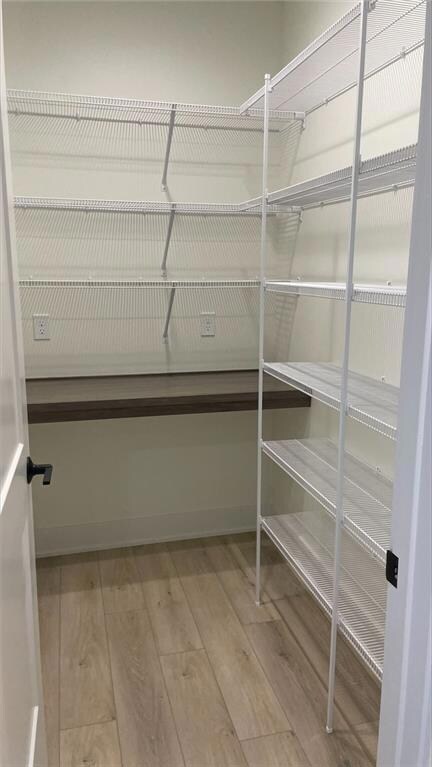
224 Creekside Dr SW Bondurant, IA 50035
Estimated Value: $465,000 - $504,000
Highlights
- Ranch Style House
- Eat-In Kitchen
- Luxury Vinyl Plank Tile Flooring
- Mud Room
- Wet Bar
- Forced Air Heating and Cooling System
About This Home
As of May 2024Discover Redwood Builders Kingfisher Plan! This spacious 5-bed, 3-bath gem features a well-thought out layout, real wood trim, and upgrades you don’t want to miss. Inside, an open floor plan seamlessly connects the living spaces, with a modern kitchen, inviting dining area, and a sunlit living room. The kitchen features stainless steel appliances, including a slide gas range. The primary suite offers a private retreat with a large full tile shower and plenty of closet space. The basement is a versatile space for your hobbies and gatherings, complete with a wet bar. Ample storage is thoughtfully integrated throughout the home. We thought of everything including an insulated garage and doors, complete with belt-drive openers equipped with security cameras. Outside, the possibilities are endless in the large backyard. Located in Quail Run, just a stones throw away from a 32 mile long bike trail as well as the new Fareway store and great local businesses. Don't miss the chance to own this perfect blend of style, space, and functionality. Schedule a showing today!
Home Details
Home Type
- Single Family
Year Built
- Built in 2024
Lot Details
- 10,062
HOA Fees
- $8 Monthly HOA Fees
Home Design
- Ranch Style House
- Asphalt Shingled Roof
- Stone Siding
- Cement Board or Planked
Interior Spaces
- 1,576 Sq Ft Home
- Wet Bar
- Electric Fireplace
- Mud Room
- Family Room Downstairs
- Dining Area
- Finished Basement
- Basement Window Egress
- Fire and Smoke Detector
- Laundry on main level
Kitchen
- Eat-In Kitchen
- Stove
- Microwave
- Dishwasher
Flooring
- Carpet
- Luxury Vinyl Plank Tile
Bedrooms and Bathrooms
- 5 Bedrooms | 3 Main Level Bedrooms
Parking
- 3 Car Attached Garage
- Driveway
Additional Features
- 10,062 Sq Ft Lot
- Forced Air Heating and Cooling System
Community Details
- Vista Real Estate Association, Phone Number (515) 276-3456
- Built by Redwood Builders
Listing and Financial Details
- Assessor Parcel Number 23100013003027
Ownership History
Purchase Details
Home Financials for this Owner
Home Financials are based on the most recent Mortgage that was taken out on this home.Similar Homes in Bondurant, IA
Home Values in the Area
Average Home Value in this Area
Purchase History
| Date | Buyer | Sale Price | Title Company |
|---|---|---|---|
| Johnsen Christopher | $490,000 | None Listed On Document |
Mortgage History
| Date | Status | Borrower | Loan Amount |
|---|---|---|---|
| Open | Johnsen Christopher | $461,723 | |
| Previous Owner | Redwood Builders Llc | $396,000 |
Property History
| Date | Event | Price | Change | Sq Ft Price |
|---|---|---|---|---|
| 05/08/2024 05/08/24 | Sold | $489,900 | 0.0% | $311 / Sq Ft |
| 03/27/2024 03/27/24 | Pending | -- | -- | -- |
| 02/08/2024 02/08/24 | For Sale | $489,900 | -- | $311 / Sq Ft |
Tax History Compared to Growth
Tax History
| Year | Tax Paid | Tax Assessment Tax Assessment Total Assessment is a certain percentage of the fair market value that is determined by local assessors to be the total taxable value of land and additions on the property. | Land | Improvement |
|---|---|---|---|---|
| 2024 | -- | $294,700 | $65,300 | $229,400 |
| 2023 | $0 | $340 | $340 | $0 |
| 2022 | -- | $340 | $340 | $0 |
Agents Affiliated with this Home
-
Colin Panzi

Seller's Agent in 2024
Colin Panzi
LPT Realty, LLC
(515) 339-0018
30 in this area
283 Total Sales
-
Abby Conley

Seller Co-Listing Agent in 2024
Abby Conley
LPT Realty, LLC
(515) 865-8759
3 in this area
65 Total Sales
-
Angela Mckenzie

Buyer's Agent in 2024
Angela Mckenzie
RE/MAX
(515) 778-6365
67 in this area
603 Total Sales
Map
Source: Des Moines Area Association of REALTORS®
MLS Number: 689075
APN: 231/00013-003-027
- 136 Creekside Dr SW
- 1029 Westridge St SW
- 1041 Westridge St SW
- 1009 Westridge St SW
- 82 Landon Dr NW
- 201 Bobwhite Ave SW
- 1040 Westridge St SW
- 1017 Westridge St SW
- 1021 Westridge St SW
- 1100 Westridge St SW
- 1044 Westridge St SW
- 1104 Westridge St SW
- 1028 Westridge St SW
- 519 Alpha St NW
- 517 1st St NW
- 825 3rd St NW
- 805 3rd St NW
- 516 1st St NW
- 820 3rd St NW
- 316 Fireside Dr NW
- 224 Creekside Dr SW
- 300 Creekside Dr SW
- 220 Creekside Dr SW
- 216 Creekside Dr SW
- 221 Creekside Dr SW
- 225 Creekside Dr SW
- 217 Creekside Dr SW
- 308 Creekside Dr SW
- 212 Creekside Dr SW
- 301 Creekside Dr SW
- 213 Creekside Dr SW
- 312 Creekside Dr SW
- 208 Creekside Dr SW
- 305 Creekside Dr SW
- 209 Creekside Dr SW
- 316 Creekside Dr SW
- 309 Creekside Dr SW
- 205 Creekside Dr SW
- 320 Creekside Dr SW
- 313 Creekside Dr SW






