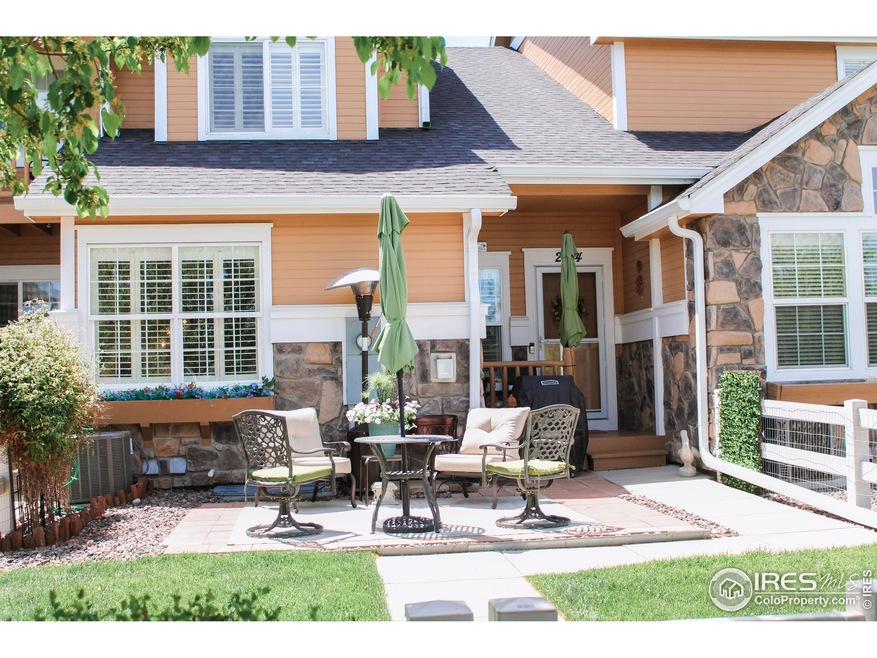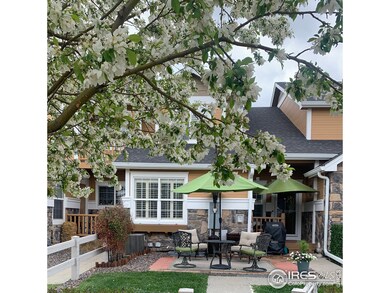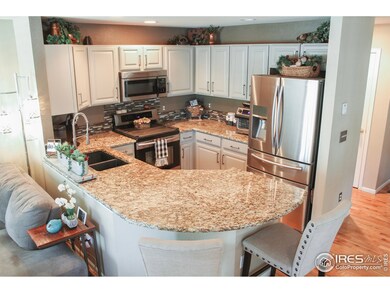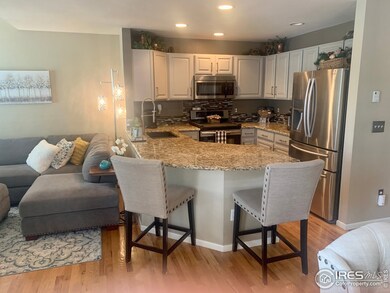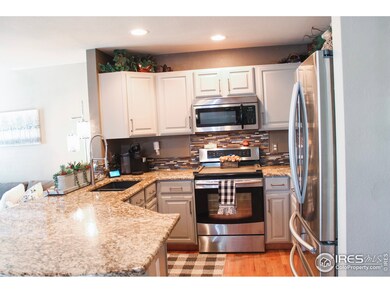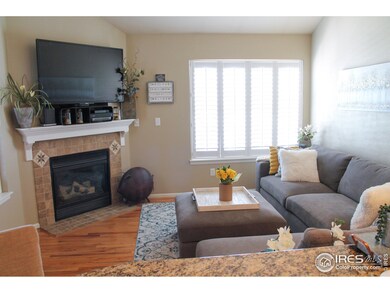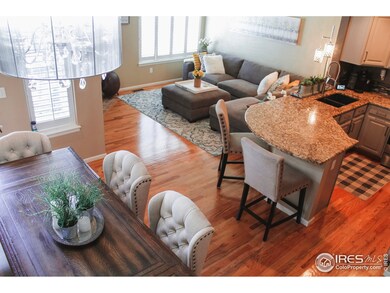
224 Habitat Cir Windsor, CO 80550
Water Valley NeighborhoodEstimated Value: $413,000 - $457,000
Highlights
- Spa
- Deck
- Private Yard
- Open Floorplan
- Wood Flooring
- Hiking Trails
About This Home
As of June 2022Updated 3 Bedroom, 4 Bathroom Townhome in Pelican Lakes Resort and Golf community. Resort style living at it's best! Located just steps from the Lakes and 1/2 block from the golf course, Pelican Lakes Restaurant, and Sand Bar Grill. Direct access to bike and walking trails. Granite kitchen, plantation shutters throughout. Induction/Convection range, Samsung refrigerator with flex drawer, natural gas line to bbq grill - grill stays! Two Master suites (with granite) on the upper level. Open concept living, kitchen and dining on the main level. One bedroom, living room, laundry plus a full bath downstairs. HOA limits the number of units that can be tenant occupied. This property can not be leased or rented at this time.
Last Buyer's Agent
Melissa J Myers
Black Feather Realty
Townhouse Details
Home Type
- Townhome
Est. Annual Taxes
- $2,784
Year Built
- Built in 2002
Lot Details
- 2,194 Sq Ft Lot
- Fenced
- Sprinkler System
- Private Yard
HOA Fees
- $355 Monthly HOA Fees
Parking
- 2 Car Attached Garage
- Garage Door Opener
Home Design
- Wood Frame Construction
- Composition Roof
Interior Spaces
- 1,735 Sq Ft Home
- 2-Story Property
- Open Floorplan
- Ceiling Fan
- Circulating Fireplace
- Gas Log Fireplace
- Window Treatments
- Family Room
- Living Room with Fireplace
- Dining Room
- Finished Basement
- Laundry in Basement
- Washer and Dryer Hookup
Kitchen
- Electric Oven or Range
- Microwave
- Dishwasher
- Kitchen Island
- Disposal
Flooring
- Wood
- Carpet
Bedrooms and Bathrooms
- 3 Bedrooms
- Walk-In Closet
- Primary Bathroom is a Full Bathroom
Outdoor Features
- Spa
- Deck
- Patio
- Exterior Lighting
Location
- Property is near a golf course
Schools
- Tozer Elementary School
- Severance Middle School
- Windsor High School
Utilities
- Forced Air Heating and Cooling System
- High Speed Internet
- Satellite Dish
- Cable TV Available
Listing and Financial Details
- Assessor Parcel Number R0670901
Community Details
Overview
- Association fees include common amenities, trash, snow removal, ground maintenance, management, maintenance structure, water/sewer, hazard insurance
- Water Valley Subdivision
Recreation
- Hiking Trails
Ownership History
Purchase Details
Purchase Details
Home Financials for this Owner
Home Financials are based on the most recent Mortgage that was taken out on this home.Purchase Details
Purchase Details
Home Financials for this Owner
Home Financials are based on the most recent Mortgage that was taken out on this home.Similar Homes in Windsor, CO
Home Values in the Area
Average Home Value in this Area
Purchase History
| Date | Buyer | Sale Price | Title Company |
|---|---|---|---|
| Thompson Julie Ann | -- | None Available | |
| Trenary Julie Ann | $185,512 | Fidelity National Title Insu | |
| The Rocky Mountain Investment Group | -- | None Available | |
| Jarboe Jim | $191,245 | -- |
Mortgage History
| Date | Status | Borrower | Loan Amount |
|---|---|---|---|
| Closed | Raisa Funding I Llc | $0 | |
| Open | Thompson Julie | $100,000 | |
| Closed | The Rocky Mountain Investment Group Llc | $2,000,000 | |
| Closed | Trenary Julie Ann | $53,250 | |
| Closed | The Rocky Mountain Investment Group Llc | $2,000,000 | |
| Previous Owner | Jarboe Jimmie | $89,000 | |
| Previous Owner | Jarboe Jim | $165,600 | |
| Previous Owner | Jarboe Jim | $41,400 | |
| Previous Owner | Jarboe Jim | $10,000 | |
| Previous Owner | Jarboe Jim | $152,996 |
Property History
| Date | Event | Price | Change | Sq Ft Price |
|---|---|---|---|---|
| 06/10/2022 06/10/22 | Sold | $430,000 | +8.9% | $248 / Sq Ft |
| 05/13/2022 05/13/22 | For Sale | $395,000 | +112.9% | $228 / Sq Ft |
| 01/28/2019 01/28/19 | Off Market | $185,512 | -- | -- |
| 11/22/2013 11/22/13 | Sold | $185,512 | -6.3% | $106 / Sq Ft |
| 10/23/2013 10/23/13 | Pending | -- | -- | -- |
| 08/05/2013 08/05/13 | For Sale | $197,900 | -- | $113 / Sq Ft |
Tax History Compared to Growth
Tax History
| Year | Tax Paid | Tax Assessment Tax Assessment Total Assessment is a certain percentage of the fair market value that is determined by local assessors to be the total taxable value of land and additions on the property. | Land | Improvement |
|---|---|---|---|---|
| 2024 | $3,032 | $24,960 | $4,060 | $20,900 |
| 2023 | $2,780 | $26,100 | $4,400 | $21,700 |
| 2022 | $2,914 | $20,780 | $4,310 | $16,470 |
| 2021 | $2,784 | $21,370 | $4,430 | $16,940 |
| 2020 | $2,482 | $19,300 | $3,930 | $15,370 |
| 2019 | $2,467 | $19,300 | $3,930 | $15,370 |
| 2018 | $2,285 | $17,330 | $2,660 | $14,670 |
| 2017 | $2,340 | $17,330 | $2,660 | $14,670 |
| 2016 | $1,957 | $14,600 | $2,390 | $12,210 |
| 2015 | $1,861 | $14,600 | $2,390 | $12,210 |
| 2014 | $1,835 | $13,760 | $2,070 | $11,690 |
Agents Affiliated with this Home
-
Julie Thompson
J
Seller's Agent in 2022
Julie Thompson
Black Feather Realty
(970) 313-6326
1 in this area
45 Total Sales
-
M
Buyer's Agent in 2022
Melissa J Myers
Black Feather Realty
-
Zach Chicoine

Seller's Agent in 2013
Zach Chicoine
The TC Group, LLC
(970) 776-3300
161 Total Sales
-
Christopher Crow

Buyer's Agent in 2013
Christopher Crow
Black Feather Realty
(970) 324-5147
66 Total Sales
Map
Source: IRES MLS
MLS Number: 964897
APN: R0670901
- 1597 Pelican Lakes Point Unit B
- 246 Rock Bridge Ln Unit 3
- 305 Habitat Cove
- 128 Bayside Cir
- 156 Bayside Cir
- 1515 Waterfront Dr
- 112 Cobble Ct
- 116 Cobble Ct
- 400 Crystal Beach Dr
- 116 Rock Bridge Ct
- 109 Whitney Ct
- 161 Beacon Way
- 1403 Boardwalk Dr
- 135 Beacon Way
- 445 Whitney Harbor
- 457 Harbor Ct
- 453 Harbor Ct
- 124 Beacon Way
- 104 Beacon Way Unit C
- 1204 Boulder Ct
- 224 Habitat Cir
- 222 Habitat Cir
- 226 Habitat Cir
- 220 Habitat Cir
- 228 Habitat Cir
- 232 Habitat Cir
- 230 Habitat Cir
- 236 Habitat Cir
- 234 Habitat Cir
- 238 Habitat Cir
- 240 Habitat Cir
- 221 Habitat Cir
- 242 Habitat Cir
- 227 Habitat Cir
- 244 Habitat Cir
- 1575 Pelican Lakes Point Unit 1C
- 1575 Pelican Lakes Point Unit 1B
- 1575 Pelican Lakes Point Unit 1A
- 1575 Pelican Lakes Point Unit B
- 1575 Pelican Lakes Point
