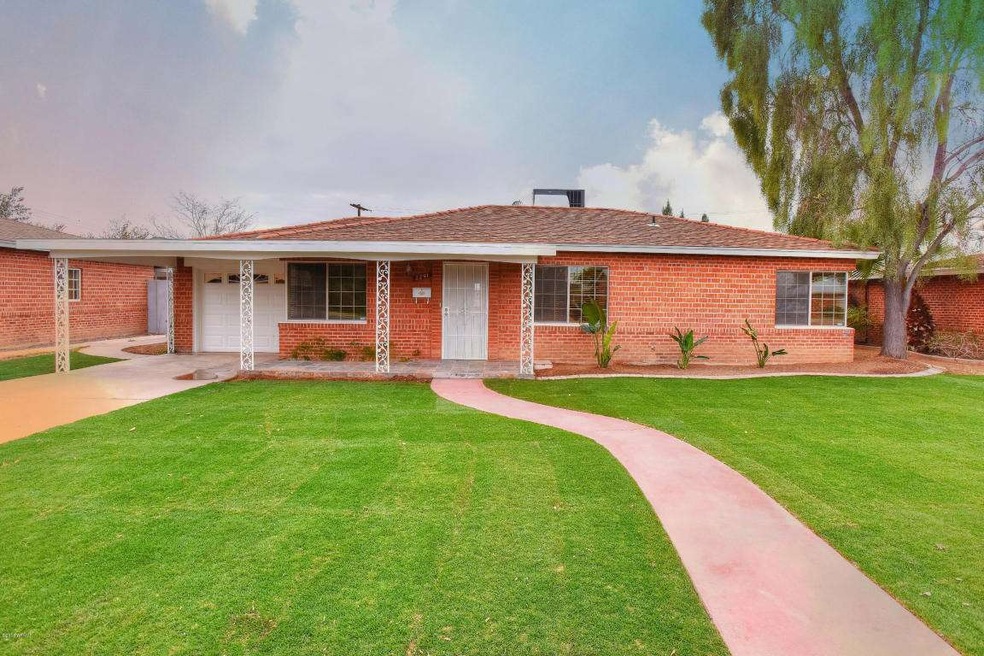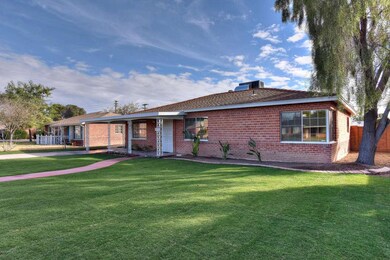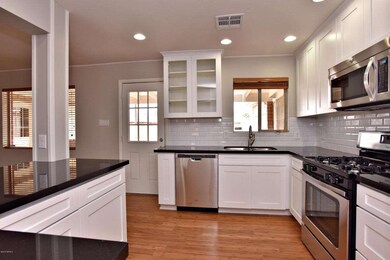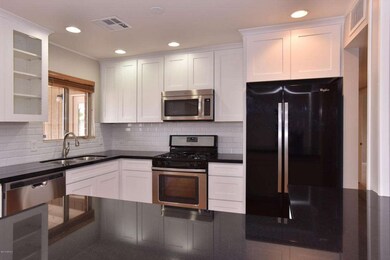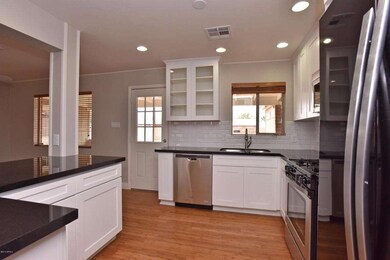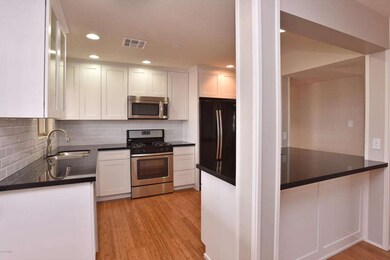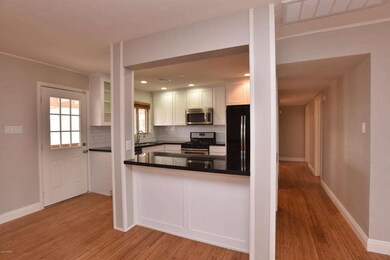
2241 E Devonshire Ave Phoenix, AZ 85016
Camelback East Village NeighborhoodHighlights
- RV Gated
- Property is near public transit
- Wood Flooring
- Phoenix Coding Academy Rated A
- Vaulted Ceiling
- Granite Countertops
About This Home
As of March 2015Gorgeous & Totally Remodeled, this 4 Bed, 2 ½ Bath Home is nestled quietly in a Camelback Corridor Neighborhood. Solid Brick Construction, New HVAC with New Duct Work, New Sewer & Water Lines to the City Service, Dual Pane Windows and fresh Interiors make this 1949
Home feel BRAND NEW! The Great Room Floor Plan with Bamboo Wood Floors in all the Right Places, Easy-Care Carpet in all the Bedrooms, Inviting Two-Tone Paint and 5 ½ inch Wood Baseboards through-out make for a one of a kind property. The stylish Kitchen complete with white Shaker Cupboards, Stainless Appliances, Black Refrigerator, Gas Range, Granite Counters, Subway Tile Backsplash Under-Mount Stainless Sink, Free-Standing Island flanked with Decorative Pillars & Can Lighting were designed with a focus on Today’s Lifestyles. The Master Suite was added to provide a cozy get-away with its Vaulted Ceilings, Walk-In Shower with Stone Floor, Plank Tile Flooring, Raised Vanity with Double Kohler Sinks, Granite Counters, Decorative Tile, Glass Block and Roomy Walk-In Closet. This charming home is move-in ready and boasts custom spaces and colors that were created and coordinated by an Interior Designer. Topping off the list of Features is a Single Car Garage with Automatic Garage Door Opener, Wood Blinds, Interior Laundry with a Granite Counter, a 24 Foot Rolling RV Gate and an expansive Backyard. This is 1940's Charm with a 2015 Body!
Home Details
Home Type
- Single Family
Est. Annual Taxes
- $2,068
Year Built
- Built in 1949
Lot Details
- 8,350 Sq Ft Lot
- Block Wall Fence
- Front Yard Sprinklers
- Sprinklers on Timer
- Grass Covered Lot
Parking
- 1 Car Garage
- 2 Open Parking Spaces
- Garage Door Opener
- RV Gated
Home Design
- Brick Exterior Construction
- Composition Roof
Interior Spaces
- 1,760 Sq Ft Home
- 1-Story Property
- Vaulted Ceiling
- Skylights
- Double Pane Windows
- Laundry in unit
Kitchen
- Breakfast Bar
- Built-In Microwave
- Dishwasher
- Kitchen Island
- Granite Countertops
Flooring
- Wood
- Carpet
- Tile
Bedrooms and Bathrooms
- 4 Bedrooms
- Walk-In Closet
- Remodeled Bathroom
- 2.5 Bathrooms
- Dual Vanity Sinks in Primary Bathroom
Location
- Property is near public transit
- Property is near a bus stop
Schools
- Madison Park Elementary And Middle School
- Camelback High School
Utilities
- Refrigerated Cooling System
- Heating Available
- High Speed Internet
- Cable TV Available
Additional Features
- No Interior Steps
- Covered patio or porch
Community Details
- No Home Owners Association
- Manana Vista Dos Subdivision
Listing and Financial Details
- Tax Lot 80
- Assessor Parcel Number 163-34-080
Ownership History
Purchase Details
Home Financials for this Owner
Home Financials are based on the most recent Mortgage that was taken out on this home.Purchase Details
Home Financials for this Owner
Home Financials are based on the most recent Mortgage that was taken out on this home.Purchase Details
Purchase Details
Purchase Details
Purchase Details
Home Financials for this Owner
Home Financials are based on the most recent Mortgage that was taken out on this home.Purchase Details
Home Financials for this Owner
Home Financials are based on the most recent Mortgage that was taken out on this home.Purchase Details
Map
Similar Homes in the area
Home Values in the Area
Average Home Value in this Area
Purchase History
| Date | Type | Sale Price | Title Company |
|---|---|---|---|
| Warranty Deed | $329,900 | Pioneer Title Agency Inc | |
| Special Warranty Deed | -- | None Available | |
| Special Warranty Deed | -- | Servicelink | |
| Interfamily Deed Transfer | -- | Servicelink | |
| Deed In Lieu Of Foreclosure | -- | Old Republic Title Agency | |
| Warranty Deed | $295,000 | Equity Title Agency Inc | |
| Warranty Deed | $150,000 | Old Republic Title Agency | |
| Quit Claim Deed | -- | -- |
Mortgage History
| Date | Status | Loan Amount | Loan Type |
|---|---|---|---|
| Open | $278,800 | New Conventional | |
| Closed | $313,405 | New Conventional | |
| Previous Owner | $236,000 | Fannie Mae Freddie Mac | |
| Previous Owner | $10,000 | Stand Alone Second | |
| Previous Owner | $150,800 | Unknown | |
| Previous Owner | $30,000 | Stand Alone Second | |
| Previous Owner | $120,000 | New Conventional |
Property History
| Date | Event | Price | Change | Sq Ft Price |
|---|---|---|---|---|
| 03/23/2015 03/23/15 | Sold | $329,900 | 0.0% | $187 / Sq Ft |
| 01/31/2015 01/31/15 | For Sale | $329,900 | +85.3% | $187 / Sq Ft |
| 09/30/2014 09/30/14 | Sold | $178,000 | -3.7% | $141 / Sq Ft |
| 09/19/2014 09/19/14 | Pending | -- | -- | -- |
| 09/16/2014 09/16/14 | For Sale | $184,900 | 0.0% | $146 / Sq Ft |
| 09/11/2014 09/11/14 | Pending | -- | -- | -- |
| 09/05/2014 09/05/14 | Price Changed | $184,900 | -7.5% | $146 / Sq Ft |
| 08/28/2014 08/28/14 | For Sale | $199,900 | 0.0% | $158 / Sq Ft |
| 08/15/2014 08/15/14 | Pending | -- | -- | -- |
| 08/01/2014 08/01/14 | For Sale | $199,900 | 0.0% | $158 / Sq Ft |
| 07/24/2014 07/24/14 | Price Changed | $199,900 | 0.0% | $158 / Sq Ft |
| 07/14/2014 07/14/14 | Price Changed | $199,900 | 0.0% | $158 / Sq Ft |
| 06/11/2014 06/11/14 | Pending | -- | -- | -- |
| 05/22/2014 05/22/14 | For Sale | $199,900 | -- | $158 / Sq Ft |
Tax History
| Year | Tax Paid | Tax Assessment Tax Assessment Total Assessment is a certain percentage of the fair market value that is determined by local assessors to be the total taxable value of land and additions on the property. | Land | Improvement |
|---|---|---|---|---|
| 2025 | $2,662 | $24,417 | -- | -- |
| 2024 | $2,585 | $23,254 | -- | -- |
| 2023 | $2,585 | $43,660 | $8,730 | $34,930 |
| 2022 | $2,502 | $34,450 | $6,890 | $27,560 |
| 2021 | $2,553 | $30,700 | $6,140 | $24,560 |
| 2020 | $2,512 | $27,270 | $5,450 | $21,820 |
| 2019 | $2,455 | $25,080 | $5,010 | $20,070 |
| 2018 | $2,390 | $23,470 | $4,690 | $18,780 |
| 2017 | $2,269 | $22,730 | $4,540 | $18,190 |
| 2016 | $2,187 | $20,710 | $4,140 | $16,570 |
| 2015 | $1,970 | $17,050 | $3,410 | $13,640 |
Source: Arizona Regional Multiple Listing Service (ARMLS)
MLS Number: 5230146
APN: 163-34-080
- 2246 E Glenrosa Ave
- 4225 N 21st St Unit 22
- 4225 N 21st St Unit 26
- 4301 N 21st St Unit 3
- 4301 N 21st St Unit 24
- 2418 E Amelia Ave
- 2142 E Turney Ave Unit 9
- 4343 N 21st St Unit 158
- 4343 N 21st St Unit 203
- 4105 N 20th St Unit 135
- 2130 E Turney Ave Unit 4
- 1725 E Roma Ave Unit 11
- 4347 N 24th Way Unit 36
- 4413 N 24th Place Unit 65
- 4431 N 21st Place
- 2213 E Campbell Ave
- 4411 N 24th Way Unit 26
- 4430 N 22nd St Unit 1
- 4216 N 20th St
- 4419 N 24th Way Unit 24
