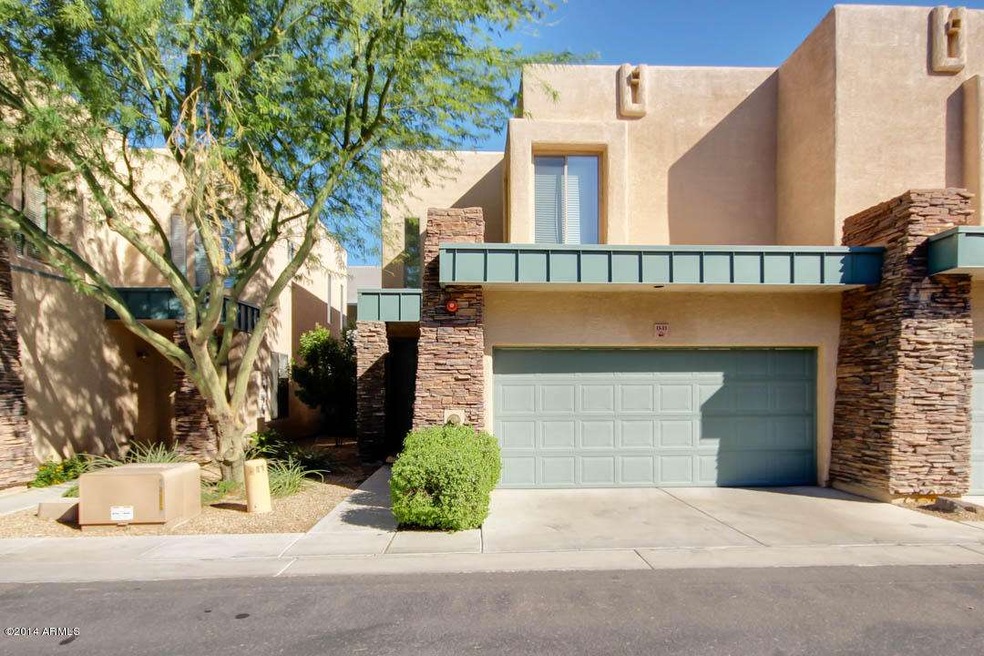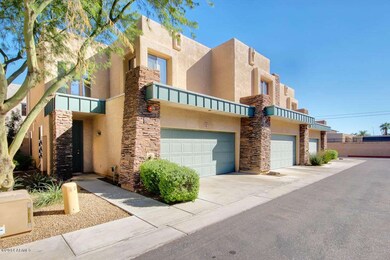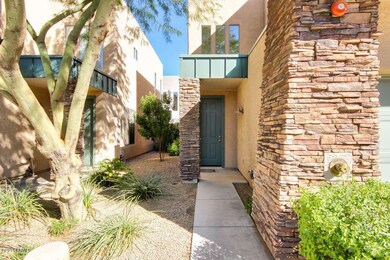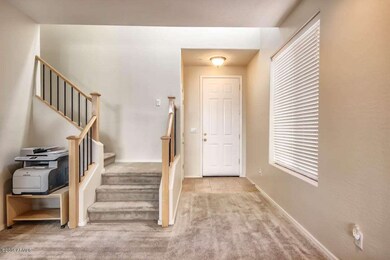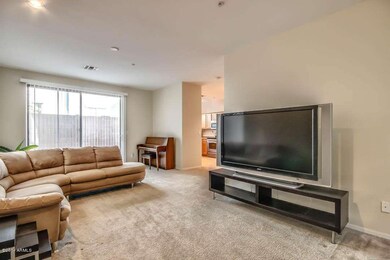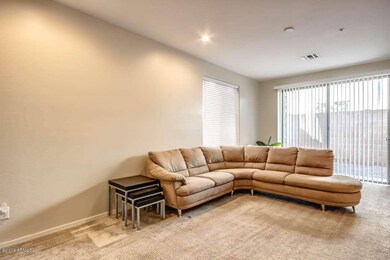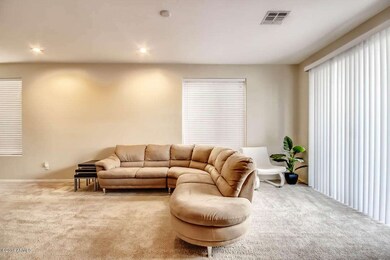
2241 E Pinchot Ave Unit 11 Phoenix, AZ 85016
Camelback East Village NeighborhoodHighlights
- Gated Community
- Private Yard
- Balcony
- Phoenix Coding Academy Rated A
- Covered patio or porch
- 2 Car Direct Access Garage
About This Home
As of May 2018Didn't think you could buy a home within minutes of Downtown Phoenix, Biltmore Fashion Park, and access to two freeways? You can! This charming townhouse doesn't just have a great location, though. It is also spacious, bright, and inviting. Downstairs, you'll find 9+ ft. ceilings, recessed lighting, a large great room and half bathroom, and an eat-in kitchen with stainless steel appliances and walk-in pantry. Off of the great room, there is a large patio ideal for weekend BBQs and after-dinner lounging. Upstairs, you'll find three bedrooms, a walk-out balcony off of the master suite, two full bathrooms, and the laundry room - perfectly situated near the bedrooms. The master suite walk-in closet is a MUST SEE. Gated community also includes cute, grassy park with mature landscaping.
Last Agent to Sell the Property
Doug Hill
Coldwell Banker Realty License #BR525638000 Listed on: 10/24/2014

Townhouse Details
Home Type
- Townhome
Est. Annual Taxes
- $996
Year Built
- Built in 2006
Lot Details
- 1,216 Sq Ft Lot
- Desert faces the front of the property
- Block Wall Fence
- Private Yard
HOA Fees
- $440 Monthly HOA Fees
Parking
- 2 Car Direct Access Garage
- Garage Door Opener
Home Design
- Wood Frame Construction
- Stone Exterior Construction
- Stucco
Interior Spaces
- 1,702 Sq Ft Home
- 2-Story Property
- Ceiling height of 9 feet or more
- Ceiling Fan
- Double Pane Windows
- Built-In Microwave
Flooring
- Carpet
- Tile
Bedrooms and Bathrooms
- 3 Bedrooms
- Primary Bathroom is a Full Bathroom
- 2.5 Bathrooms
Outdoor Features
- Balcony
- Covered patio or porch
Schools
- Loma Linda Elementary School
- Creighton Elementary Middle School
- Camelback High School
Utilities
- Refrigerated Cooling System
- Heating Available
- High Speed Internet
- Cable TV Available
Listing and Financial Details
- Tax Lot 11D
- Assessor Parcel Number 119-17-130
Community Details
Overview
- Association fees include roof repair, insurance, sewer, ground maintenance, front yard maint, trash, water, roof replacement, maintenance exterior
- Vision Comm. Mgmt. Association, Phone Number (480) 759-4945
- Terrace Condominiums At Green Gables Subdivision
Security
- Gated Community
Similar Homes in Phoenix, AZ
Home Values in the Area
Average Home Value in this Area
Property History
| Date | Event | Price | Change | Sq Ft Price |
|---|---|---|---|---|
| 05/24/2018 05/24/18 | Sold | $279,000 | -3.8% | $164 / Sq Ft |
| 05/19/2018 05/19/18 | Price Changed | $289,900 | 0.0% | $170 / Sq Ft |
| 04/17/2018 04/17/18 | Pending | -- | -- | -- |
| 04/05/2018 04/05/18 | Price Changed | $289,900 | -1.6% | $170 / Sq Ft |
| 03/15/2018 03/15/18 | Price Changed | $294,500 | -1.5% | $173 / Sq Ft |
| 02/08/2018 02/08/18 | For Sale | $298,900 | +79.0% | $176 / Sq Ft |
| 05/08/2015 05/08/15 | Sold | $167,000 | -4.6% | $98 / Sq Ft |
| 04/14/2015 04/14/15 | Pending | -- | -- | -- |
| 02/02/2015 02/02/15 | For Sale | $175,000 | 0.0% | $103 / Sq Ft |
| 01/24/2015 01/24/15 | Pending | -- | -- | -- |
| 12/05/2014 12/05/14 | Price Changed | $175,000 | -5.4% | $103 / Sq Ft |
| 10/24/2014 10/24/14 | For Sale | $185,000 | 0.0% | $109 / Sq Ft |
| 04/13/2013 04/13/13 | Rented | $1,200 | -7.7% | -- |
| 04/11/2013 04/11/13 | Under Contract | -- | -- | -- |
| 02/18/2013 02/18/13 | For Rent | $1,300 | -- | -- |
Tax History Compared to Growth
Agents Affiliated with this Home
-
Kathleen Rehling

Seller's Agent in 2018
Kathleen Rehling
Compass
(602) 989-6046
2 in this area
14 Total Sales
-
Ross Maghami

Buyer's Agent in 2018
Ross Maghami
HomeSmart
(949) 365-1888
24 in this area
51 Total Sales
-

Seller's Agent in 2015
Doug Hill
Coldwell Banker Realty
(714) 832-0020
19 Total Sales
-
Ann Sullivan

Buyer's Agent in 2015
Ann Sullivan
Long Realty Company
-
Ed Drummond

Seller's Agent in 2013
Ed Drummond
Capstone Realty Professionals
(602) 421-0912
14 in this area
112 Total Sales
-
N
Buyer's Agent in 2013
Nancy Verburg
HomeSmart
Map
Source: Arizona Regional Multiple Listing Service (ARMLS)
MLS Number: 5190748
APN: 119-17-130
- 2241 E Pinchot Ave Unit B3
- 2219 E Catalina Dr
- 2434 E Pinchot Ave
- 2237 E Windsor Ave
- 2318 E Flower St
- 2511 E Pinchot Ave
- 2441 E Edgemont Ave
- 2336 E Flower St
- 2719 N Greenfield Rd
- 2505 E Cheery Lynn Rd
- 3202 N 21st St
- 2320 E Mulberry Dr
- 2301 E Osborn Rd
- 2621 N 24th St
- 2246 E Yale St
- 2202 E Osborn Rd
- 3331 N 24th Place
- 2520 E Flower St
- 2533 E Flower St
- 3115 N 26th St
