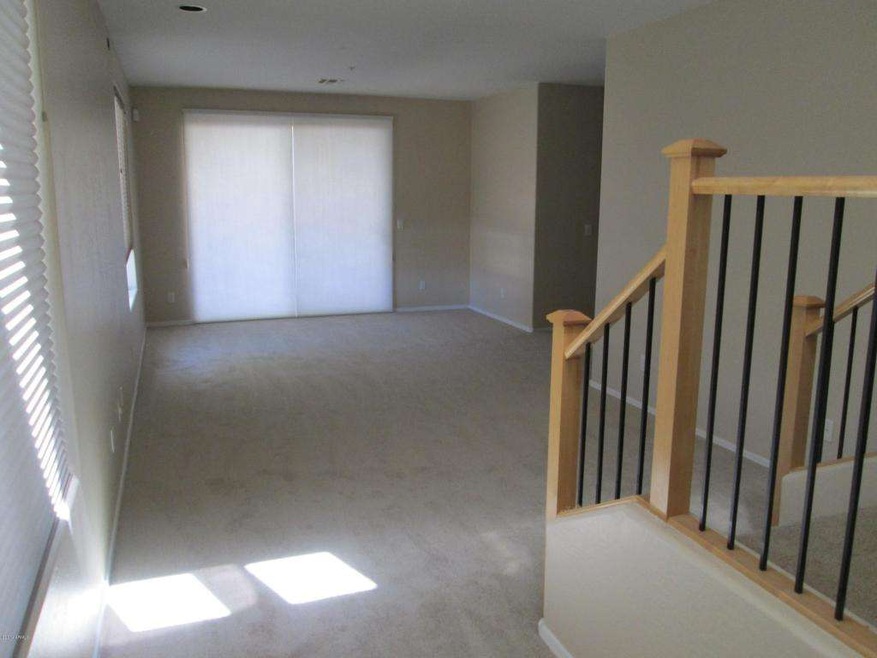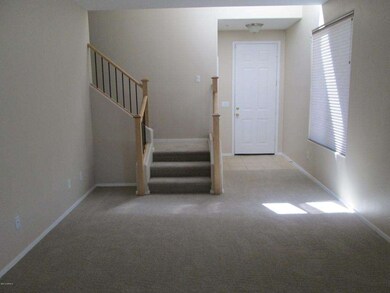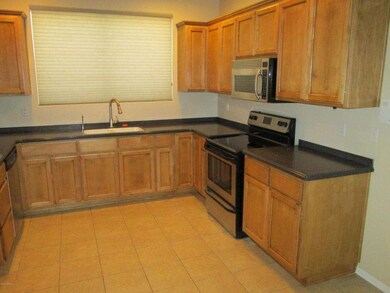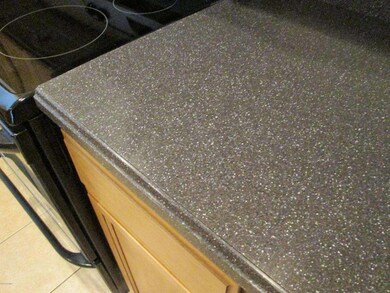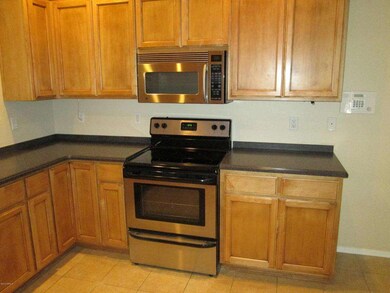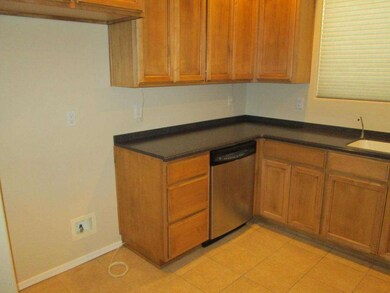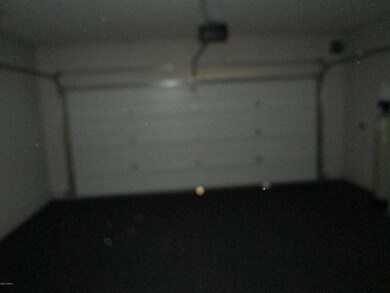
2241 E Pinchot Ave Unit 17 Phoenix, AZ 85016
Camelback East Village NeighborhoodHighlights
- Gated Community
- Santa Barbara Architecture
- Eat-In Kitchen
- Phoenix Coding Academy Rated A
- Balcony
- Double Pane Windows
About This Home
As of January 2021Newer, quite, gated townhouse community. 2 Story, 3 bedroom 2.5 baths. New carpet, fresh 2 tone interior paint, up-graded appliances, ceramic tile flooring at entry, kitchen, baths. Dual pane windows. Master suite with balcony, large walk-in closet with closet organizer system. Back patio with built-in BBQ. 2 Car garage. Purchase this home with as little at 5% down! Restrictions may apply. Approved for Home Path Mortgage financing.
Last Agent to Sell the Property
Weichert, Realtors - Courtney Valleywide License #BR007018000 Listed on: 05/26/2014

Townhouse Details
Home Type
- Townhome
Est. Annual Taxes
- $859
Year Built
- Built in 2006
Lot Details
- 1,216 Sq Ft Lot
- 1 Common Wall
- Block Wall Fence
HOA Fees
- $305 Monthly HOA Fees
Parking
- 2 Car Garage
Home Design
- Santa Barbara Architecture
- Wood Frame Construction
- Built-Up Roof
- Stone Exterior Construction
- Stucco
Interior Spaces
- 2-Story Property
- Ceiling Fan
- Double Pane Windows
Kitchen
- Eat-In Kitchen
- Built-In Microwave
Flooring
- Carpet
- Tile
Bedrooms and Bathrooms
- 3 Bedrooms
- Primary Bathroom is a Full Bathroom
- 2.5 Bathrooms
Home Security
Outdoor Features
- Balcony
- Patio
Location
- Property is near a bus stop
Schools
- Creighton Elementary School
- Larry C Kennedy Middle School
- Camelback High School
Utilities
- Refrigerated Cooling System
- Heating Available
- Cable TV Available
Listing and Financial Details
- Tax Lot 17f
- Assessor Parcel Number 119-17-136
Community Details
Overview
- Association fees include insurance, sewer, ground maintenance, street maintenance, front yard maint, water, maintenance exterior
- Vision Mgmt. Association, Phone Number (480) 759-4945
- Terrace Condominiums At Green Gables Subdivision
Security
- Gated Community
- Fire Sprinkler System
Similar Homes in Phoenix, AZ
Home Values in the Area
Average Home Value in this Area
Property History
| Date | Event | Price | Change | Sq Ft Price |
|---|---|---|---|---|
| 01/19/2021 01/19/21 | Sold | $350,000 | 0.0% | $206 / Sq Ft |
| 12/12/2020 12/12/20 | Pending | -- | -- | -- |
| 12/02/2020 12/02/20 | For Sale | $350,000 | +125.8% | $206 / Sq Ft |
| 07/15/2014 07/15/14 | Sold | $155,000 | -5.5% | $91 / Sq Ft |
| 06/28/2014 06/28/14 | Pending | -- | -- | -- |
| 05/26/2014 05/26/14 | For Sale | $164,000 | -- | $96 / Sq Ft |
Tax History Compared to Growth
Agents Affiliated with this Home
-
Luis Solis

Seller's Agent in 2021
Luis Solis
HomeSmart
(602) 327-9319
19 in this area
95 Total Sales
-
Kristofer Robison
K
Seller Co-Listing Agent in 2021
Kristofer Robison
HomeSmart
(602) 714-7000
8 in this area
46 Total Sales
-
Rodney Coty

Buyer's Agent in 2021
Rodney Coty
Compass
(602) 570-2689
17 in this area
94 Total Sales
-
Jerry A. Humphrey

Seller's Agent in 2014
Jerry A. Humphrey
Weichert, Realtors - Courtney Valleywide
(480) 688-3888
2 in this area
32 Total Sales
-
Cheryl Lennon

Buyer's Agent in 2014
Cheryl Lennon
HomeSmart
(602) 999-8858
1 in this area
31 Total Sales
Map
Source: Arizona Regional Multiple Listing Service (ARMLS)
MLS Number: 5121755
APN: 119-17-136
- 2241 E Pinchot Ave Unit B3
- 2219 E Catalina Dr
- 2434 E Pinchot Ave
- 2237 E Windsor Ave
- 2318 E Flower St
- 2511 E Pinchot Ave
- 2441 E Edgemont Ave
- 2336 E Flower St
- 2719 N Greenfield Rd
- 2505 E Cheery Lynn Rd
- 3202 N 21st St
- 2320 E Mulberry Dr
- 2301 E Osborn Rd
- 2621 N 24th St
- 2246 E Yale St
- 2202 E Osborn Rd
- 3331 N 24th Place
- 2520 E Flower St
- 2533 E Flower St
- 3115 N 26th St
