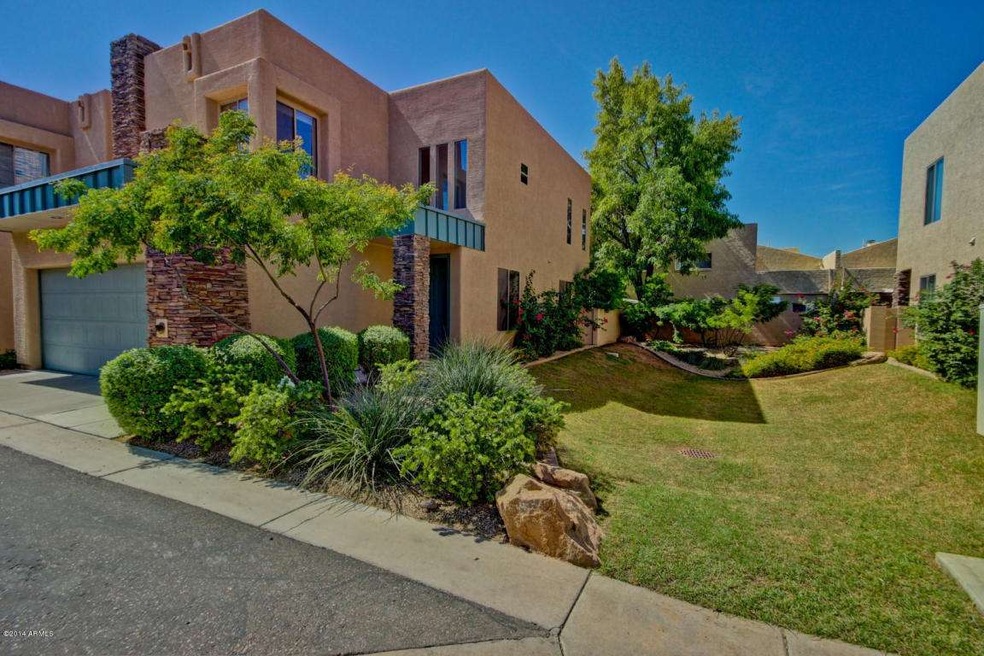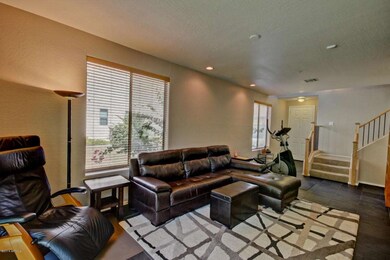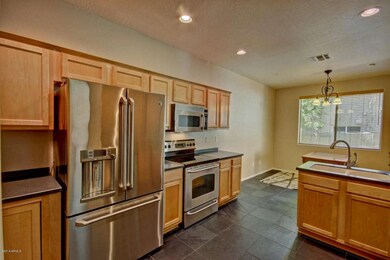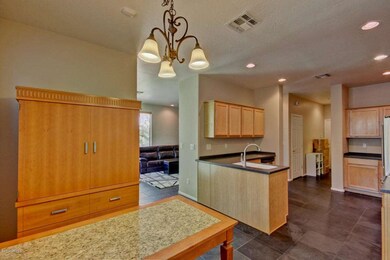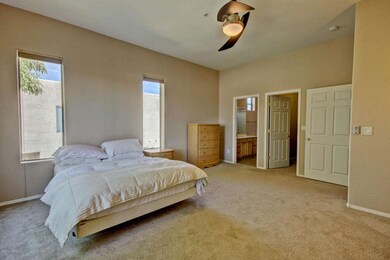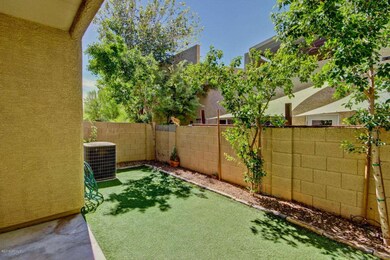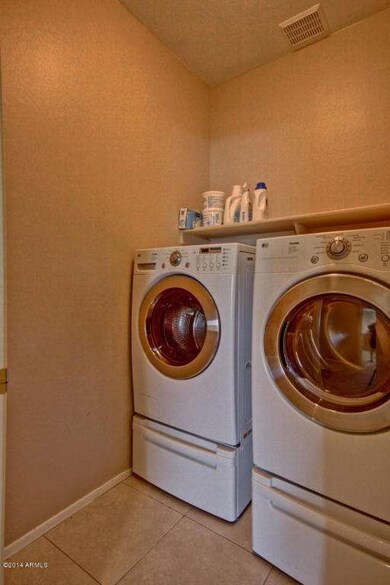
2241 E Pinchot Ave Unit B3 Phoenix, AZ 85016
Camelback East Village NeighborhoodHighlights
- The property is located in a historic district
- Sitting Area In Primary Bedroom
- Mountain View
- Phoenix Coding Academy Rated A
- Gated Community
- Contemporary Architecture
About This Home
As of March 2015In the heart of the hip Loma Linda Historic Neighborhood, this modern, 2-story townhome features an intelligent floor plan that offers abundant privacy, yet plenty of room for entertaining. The unit boasts a large master bedroom W/walk-in closet, a large second bedroom/office, multi-purpose family room, & a bonus room. With oversized windows & 9-foot ceilings, the interiors provide a spacious ambiance w/lots of natural light. Stainless steel appliances & updated fixtures bring a contemporary flair to the eat-in kitchen & 2.5 bathrooms. Designer ceiling fans & custom window coverings throughout the home add a tasteful finish. This end unit is adjacent to the greenbelt for views of flowering plants & mature trees, & the upstairs offers sunset views.
Townhouse Details
Home Type
- Townhome
Est. Annual Taxes
- $761
Year Built
- Built in 2006
Lot Details
- 1,216 Sq Ft Lot
- End Unit
- 1 Common Wall
- Cul-De-Sac
- Wrought Iron Fence
- Block Wall Fence
- Artificial Turf
Parking
- 2 Car Direct Access Garage
- Garage Door Opener
Home Design
- Contemporary Architecture
- Wood Frame Construction
- Foam Roof
- Stucco
Interior Spaces
- 1,702 Sq Ft Home
- 2-Story Property
- Ceiling height of 9 feet or more
- Mountain Views
- Laundry in unit
Kitchen
- Eat-In Kitchen
- Built-In Microwave
- Dishwasher
Flooring
- Carpet
- Linoleum
- Stone
- Tile
Bedrooms and Bathrooms
- 2 Bedrooms
- Sitting Area In Primary Bedroom
- Walk-In Closet
- Primary Bathroom is a Full Bathroom
- 2 Bathrooms
Outdoor Features
- Balcony
- Covered patio or porch
Location
- Property is near a bus stop
- The property is located in a historic district
Schools
- Creighton Elementary School
- Phoenix Union Cyber High School
Utilities
- Refrigerated Cooling System
- Heating Available
Listing and Financial Details
- Legal Lot and Block 38 / 2005
- Assessor Parcel Number 119-17-122
Community Details
Overview
- Property has a Home Owners Association
- Green Gables Terrace Association, Phone Number (480) 759-4945
- Built by SC Homes
- Terrace Condominiums At Green Gables Subdivision
Security
- Gated Community
Ownership History
Purchase Details
Home Financials for this Owner
Home Financials are based on the most recent Mortgage that was taken out on this home.Purchase Details
Home Financials for this Owner
Home Financials are based on the most recent Mortgage that was taken out on this home.Purchase Details
Home Financials for this Owner
Home Financials are based on the most recent Mortgage that was taken out on this home.Similar Homes in Phoenix, AZ
Home Values in the Area
Average Home Value in this Area
Purchase History
| Date | Type | Sale Price | Title Company |
|---|---|---|---|
| Cash Sale Deed | $185,000 | First American Title Ins Co | |
| Special Warranty Deed | -- | None Available | |
| Special Warranty Deed | $312,600 | Grand Canyon Title Agency In |
Mortgage History
| Date | Status | Loan Amount | Loan Type |
|---|---|---|---|
| Previous Owner | $173,375 | New Conventional | |
| Previous Owner | $119,972 | Credit Line Revolving | |
| Previous Owner | $250,000 | New Conventional | |
| Closed | $62,600 | No Value Available |
Property History
| Date | Event | Price | Change | Sq Ft Price |
|---|---|---|---|---|
| 06/06/2025 06/06/25 | Price Changed | $425,000 | -5.6% | $250 / Sq Ft |
| 05/12/2025 05/12/25 | Price Changed | $450,000 | -3.2% | $264 / Sq Ft |
| 04/21/2025 04/21/25 | Price Changed | $465,000 | -2.1% | $273 / Sq Ft |
| 02/21/2025 02/21/25 | For Sale | $475,000 | +156.8% | $279 / Sq Ft |
| 03/04/2015 03/04/15 | Sold | $185,000 | 0.0% | $109 / Sq Ft |
| 02/15/2015 02/15/15 | Pending | -- | -- | -- |
| 02/15/2015 02/15/15 | Price Changed | $185,000 | -7.5% | $109 / Sq Ft |
| 01/29/2015 01/29/15 | Price Changed | $199,900 | -2.5% | $117 / Sq Ft |
| 11/19/2014 11/19/14 | For Sale | $205,000 | +10.8% | $120 / Sq Ft |
| 11/06/2014 11/06/14 | Off Market | $185,000 | -- | -- |
| 11/05/2014 11/05/14 | Price Changed | $205,000 | -3.3% | $120 / Sq Ft |
| 10/02/2014 10/02/14 | For Sale | $212,000 | -- | $125 / Sq Ft |
Tax History Compared to Growth
Tax History
| Year | Tax Paid | Tax Assessment Tax Assessment Total Assessment is a certain percentage of the fair market value that is determined by local assessors to be the total taxable value of land and additions on the property. | Land | Improvement |
|---|---|---|---|---|
| 2025 | $1,307 | $11,382 | -- | -- |
| 2024 | $1,292 | $10,840 | -- | -- |
| 2023 | $1,292 | $29,950 | $5,990 | $23,960 |
| 2022 | $1,237 | $24,000 | $4,800 | $19,200 |
| 2021 | $1,283 | $20,480 | $4,090 | $16,390 |
| 2020 | $1,250 | $19,660 | $3,930 | $15,730 |
| 2019 | $1,243 | $17,610 | $3,520 | $14,090 |
| 2018 | $1,216 | $15,110 | $3,020 | $12,090 |
| 2017 | $1,166 | $14,850 | $2,970 | $11,880 |
| 2016 | $1,118 | $13,560 | $2,710 | $10,850 |
| 2015 | $1,042 | $12,250 | $2,450 | $9,800 |
Agents Affiliated with this Home
-
Terri Lou

Seller's Agent in 2025
Terri Lou
Realty Executives
(480) 620-9001
18 Total Sales
-
Deann Fry

Seller's Agent in 2015
Deann Fry
West USA Realty
(480) 282-1010
1 in this area
128 Total Sales
-
S
Seller Co-Listing Agent in 2015
Steve Njavro
West USA Realty
Map
Source: Arizona Regional Multiple Listing Service (ARMLS)
MLS Number: 5182524
APN: 119-17-122
- 2223 E Catalina Dr
- 2219 E Catalina Dr
- 2434 E Pinchot Ave
- 2318 E Flower St
- 2511 E Pinchot Ave
- 2441 E Edgemont Ave
- 2336 E Flower St
- 2719 N Greenfield Rd
- 3202 N 21st St
- 2301 E Osborn Rd
- 2325 E Osborn Rd
- 2621 N 24th St
- 3209 N 20th Place
- 2518 E Flower St
- 2202 E Osborn Rd
- 3331 N 24th Place
- 3115 N 26th St
- 2124 E Osborn Rd
- 2022 E Mulberry Dr
- 2210 E Sheridan St Unit 16
