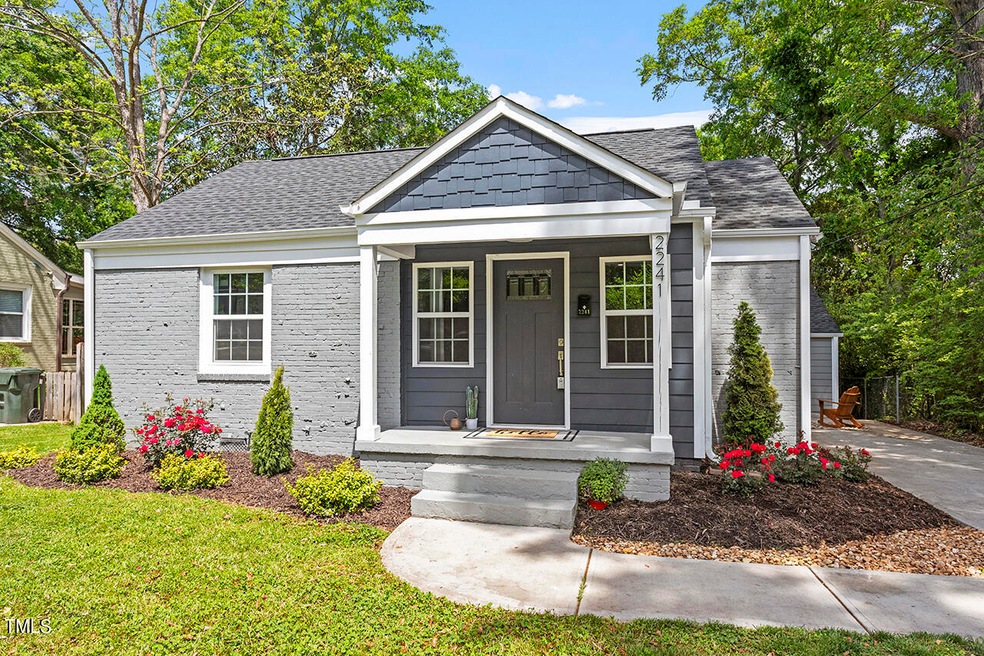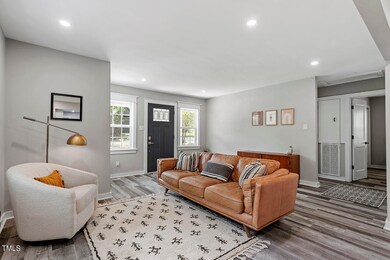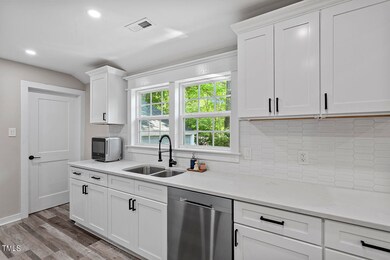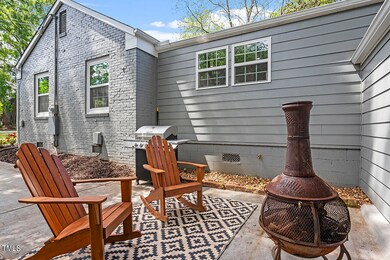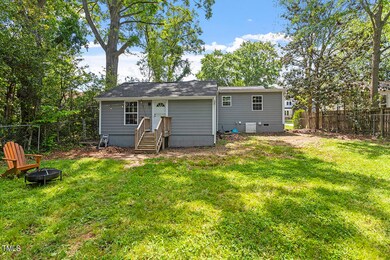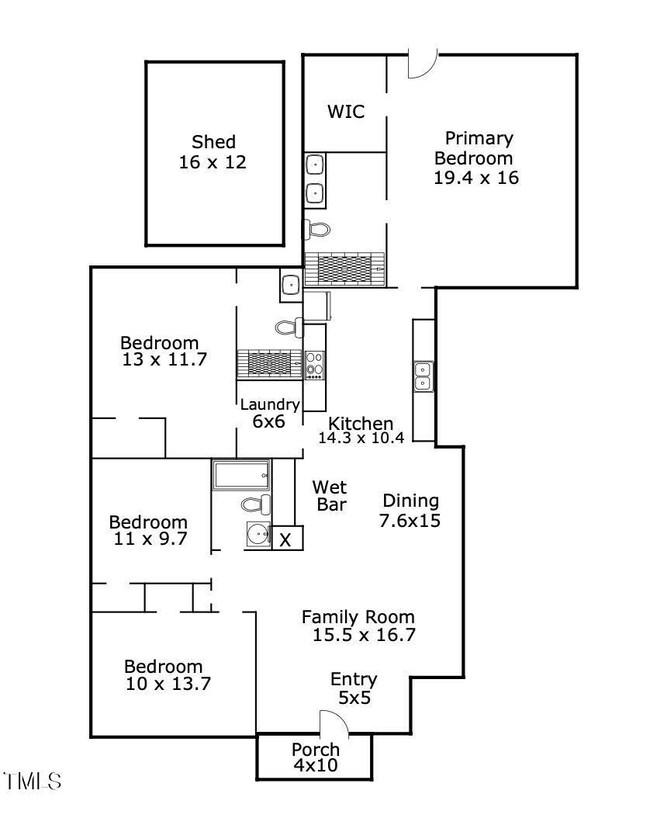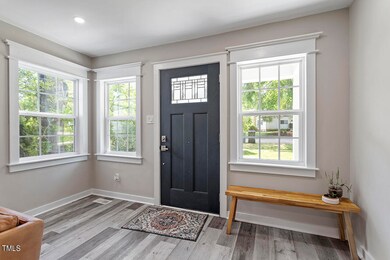
2241 Sheffield Rd Raleigh, NC 27610
King Charles NeighborhoodHighlights
- Open Floorplan
- Traditional Architecture
- Stainless Steel Appliances
- Underwood Magnet Elementary School Rated A
- No HOA
- Walk-In Closet
About This Home
As of July 2024Fully-renovated with designer upgrades, this luxe bungalow is nestled in the historic Windsor Park neighborhood. At 1,731 SF, this home feels much larger than you'd think, with an entire guest suite/flex space, and 3 FULL baths! Take a moment, and step into a wonderfully customized home design, ready for entertaining guests. With delightful combinations of white textures, including quartz & granite countertops and added tile work throughout, the bright and airy rooms flow freely. The stainless steel appliances and subtle black accents blend for a fresh, modern look. Relax outside by the fire, or grill out while your pets safely play in the large, fenced back yard. Ready to take up gardening? The backyard is a blank slate, ready for all your creativity. Located just minutes from Downtown Raleigh, Wake Med, Alamo Drafthouse, and less than 1 mile to the Crabtree Creek Greenway. Also, located in the coveted Underwood Elementary school district.
Last Agent to Sell the Property
Keller Williams Realty License #283373 Listed on: 04/24/2024

Home Details
Home Type
- Single Family
Est. Annual Taxes
- $4,648
Year Built
- Built in 1955
Lot Details
- 9,148 Sq Ft Lot
- Landscaped
- Back Yard Fenced
Home Design
- Traditional Architecture
- Brick Exterior Construction
- Block Foundation
- Shingle Roof
- Masonite
- Lead Paint Disclosure
Interior Spaces
- 1,731 Sq Ft Home
- 1-Story Property
- Open Floorplan
- Ceiling Fan
- Recessed Lighting
- Family Room
- Dining Room
- Luxury Vinyl Tile Flooring
- Scuttle Attic Hole
Kitchen
- Oven
- Gas Range
- Range Hood
- Dishwasher
- Stainless Steel Appliances
Bedrooms and Bathrooms
- 4 Bedrooms
- Walk-In Closet
- 3 Full Bathrooms
Laundry
- Laundry Room
- Laundry on main level
Parking
- 2 Parking Spaces
- Private Driveway
Outdoor Features
- Patio
- Outdoor Storage
Schools
- Underwood Elementary School
- Martin Middle School
- Enloe High School
Utilities
- Central Heating and Cooling System
Community Details
- No Home Owners Association
- Windsor Park Subdivision
Listing and Financial Details
- Assessor Parcel Number 1714634305
Ownership History
Purchase Details
Home Financials for this Owner
Home Financials are based on the most recent Mortgage that was taken out on this home.Purchase Details
Home Financials for this Owner
Home Financials are based on the most recent Mortgage that was taken out on this home.Purchase Details
Home Financials for this Owner
Home Financials are based on the most recent Mortgage that was taken out on this home.Purchase Details
Purchase Details
Purchase Details
Purchase Details
Purchase Details
Home Financials for this Owner
Home Financials are based on the most recent Mortgage that was taken out on this home.Purchase Details
Home Financials for this Owner
Home Financials are based on the most recent Mortgage that was taken out on this home.Similar Homes in Raleigh, NC
Home Values in the Area
Average Home Value in this Area
Purchase History
| Date | Type | Sale Price | Title Company |
|---|---|---|---|
| Warranty Deed | $585,000 | None Listed On Document | |
| Warranty Deed | $620,000 | Jackson Law Pc | |
| Warranty Deed | $515,000 | None Available | |
| Warranty Deed | $275,000 | None Available | |
| Warranty Deed | $308,000 | Investors Title Insurance Co | |
| Warranty Deed | $260,000 | None Available | |
| Warranty Deed | -- | -- | |
| Warranty Deed | $85,000 | -- | |
| Warranty Deed | $105,000 | -- |
Mortgage History
| Date | Status | Loan Amount | Loan Type |
|---|---|---|---|
| Open | $548,500 | New Conventional | |
| Previous Owner | $496,000 | New Conventional | |
| Previous Owner | $489,155 | New Conventional | |
| Previous Owner | $76,151 | No Value Available | |
| Previous Owner | $99,450 | No Value Available |
Property History
| Date | Event | Price | Change | Sq Ft Price |
|---|---|---|---|---|
| 07/25/2024 07/25/24 | Sold | $585,000 | 0.0% | $338 / Sq Ft |
| 06/20/2024 06/20/24 | Pending | -- | -- | -- |
| 06/19/2024 06/19/24 | Price Changed | $585,000 | -3.3% | $338 / Sq Ft |
| 05/14/2024 05/14/24 | Price Changed | $605,000 | -3.2% | $350 / Sq Ft |
| 05/08/2024 05/08/24 | Off Market | $625,000 | -- | -- |
| 05/07/2024 05/07/24 | For Sale | $625,000 | 0.0% | $361 / Sq Ft |
| 04/24/2024 04/24/24 | For Sale | $625,000 | +0.8% | $361 / Sq Ft |
| 12/15/2023 12/15/23 | Off Market | $620,000 | -- | -- |
| 12/15/2023 12/15/23 | Off Market | $514,900 | -- | -- |
| 06/23/2022 06/23/22 | Sold | $620,000 | +8.8% | $365 / Sq Ft |
| 05/17/2022 05/17/22 | Pending | -- | -- | -- |
| 05/12/2022 05/12/22 | For Sale | $570,000 | +10.7% | $335 / Sq Ft |
| 06/16/2021 06/16/21 | Sold | $514,900 | -1.0% | $297 / Sq Ft |
| 05/16/2021 05/16/21 | Pending | -- | -- | -- |
| 05/05/2021 05/05/21 | For Sale | $519,900 | 0.0% | $300 / Sq Ft |
| 04/18/2021 04/18/21 | Pending | -- | -- | -- |
| 04/14/2021 04/14/21 | For Sale | $519,900 | -- | $300 / Sq Ft |
Tax History Compared to Growth
Tax History
| Year | Tax Paid | Tax Assessment Tax Assessment Total Assessment is a certain percentage of the fair market value that is determined by local assessors to be the total taxable value of land and additions on the property. | Land | Improvement |
|---|---|---|---|---|
| 2024 | $5,368 | $615,744 | $200,000 | $415,744 |
| 2023 | $4,648 | $424,620 | $115,000 | $309,620 |
| 2022 | $4,319 | $424,620 | $115,000 | $309,620 |
| 2021 | $2,575 | $262,549 | $115,000 | $147,549 |
| 2020 | $2,350 | $262,549 | $115,000 | $147,549 |
| 2019 | $1,873 | $159,924 | $48,000 | $111,924 |
| 2018 | $1,767 | $159,924 | $48,000 | $111,924 |
| 2017 | $1,684 | $159,924 | $48,000 | $111,924 |
| 2016 | $1,649 | $159,924 | $48,000 | $111,924 |
| 2015 | $1,298 | $123,461 | $28,000 | $95,461 |
| 2014 | $1,232 | $123,461 | $28,000 | $95,461 |
Agents Affiliated with this Home
-
Patrick Madigan

Seller's Agent in 2024
Patrick Madigan
Keller Williams Realty
(919) 437-9423
9 in this area
150 Total Sales
-
Devin Kuneff
D
Seller Co-Listing Agent in 2024
Devin Kuneff
Keller Williams Realty
(336) 706-5836
2 in this area
44 Total Sales
-
Tim Lehan

Buyer's Agent in 2024
Tim Lehan
Steele Residential
(919) 443-5834
2 in this area
143 Total Sales
-
M
Seller's Agent in 2022
Martha Newport
Keller Williams Realty United
-
Trevor Burris

Buyer's Agent in 2022
Trevor Burris
Lovette Properties LLC
(980) 621-0517
1 in this area
99 Total Sales
-
Kristi Davis

Seller's Agent in 2021
Kristi Davis
Allen Tate/Cary
(770) 718-6448
1 in this area
41 Total Sales
Map
Source: Doorify MLS
MLS Number: 10025075
APN: 1714.15-63-4305-000
- 709 Brighton Rd
- 2325 Sheffield Rd Unit 102
- 2331 Kennington Rd
- 704 N King Charles Rd
- 1005 Phoenix Place
- 1001 Phoenix Place
- 2316 Milburnie Rd
- 2408 Glascock St
- 2331 Stevens Rd
- 1129 Marlborough Rd
- 2324 Stevens Rd
- 707 Colleton Rd
- 808 Culpepper Ln
- 810 Culpepper Ln
- 2309 Bertie Dr
- 1000 Addison Place Unit 102
- 2317 Bertie Dr
- 1206 Downing Rd
- 2040 Milburnie Rd
- 2409 Derby Dr
